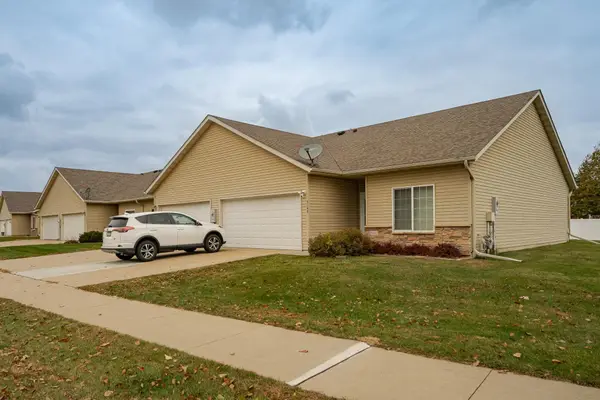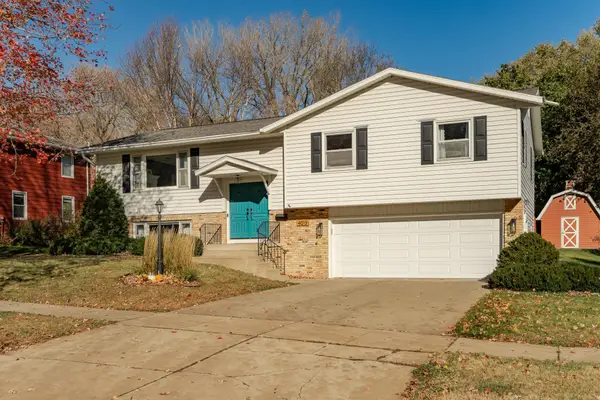2509 11th Avenue Nw, Rochester, MN 55901
Local realty services provided by:ERA Prospera Real Estate
2509 11th Avenue Nw,Rochester, MN 55901
$279,900
- 3 Beds
- 2 Baths
- 1,434 sq. ft.
- Single family
- Pending
Listed by: andrew norrie, enclave team
Office: real broker, llc.
MLS#:6791933
Source:NSMLS
Price summary
- Price:$279,900
- Price per sq. ft.:$136.67
About this home
Charming Elton Hills rambler with modern updates and prime location. Welcome to this beautifully maintained home — a true hidden gem that blends classic charm with thoughtful updates throughout. From the moment you step inside, pride of ownership is unmistakable. The neutral interior palette creates a warm, inviting canvas ready for your personal touch. The kitchen is a standout, featuring stylish butcher block countertops, sleek tile flooring, updated cabinetry, and stainless steel appliances — perfect for home chefs and entertainers alike. Both bathrooms have been tastefully refreshed with new vanities, counters, lighting, and tile, offering a clean and contemporary feel. The finished lower level expands your living space with a spacious flex room, a den with a closet (ideal for a home office or guest room), and abundant storage to keep everything organized. Step outside to enjoy a large deck and a fully fenced, level backyard — perfect for morning coffee, weekend BBQs, or letting pets play freely. Tucked into a centrally located neighborhood, you’ll love being just minutes from parks, shopping, dining, and downtown Rochester. This move-in-ready home offers comfort, convenience, and the chance to make it your own — come see it for yourself!
Contact an agent
Home facts
- Year built:1962
- Listing ID #:6791933
- Added:49 day(s) ago
- Updated:November 12, 2025 at 05:43 AM
Rooms and interior
- Bedrooms:3
- Total bathrooms:2
- Full bathrooms:1
- Living area:1,434 sq. ft.
Heating and cooling
- Cooling:Central Air
- Heating:Forced Air
Structure and exterior
- Roof:Asphalt
- Year built:1962
- Building area:1,434 sq. ft.
- Lot area:0.18 Acres
Schools
- High school:John Marshall
- Middle school:John Adams
- Elementary school:Elton Hills
Utilities
- Water:City Water - Connected
- Sewer:City Sewer - Connected
Finances and disclosures
- Price:$279,900
- Price per sq. ft.:$136.67
- Tax amount:$3,190 (2025)
New listings near 2509 11th Avenue Nw
- New
 $327,400Active3 beds 3 baths1,578 sq. ft.
$327,400Active3 beds 3 baths1,578 sq. ft.5211 Harvest Square Lane Nw, Rochester, MN 55901
MLS# 6814571Listed by: RE/MAX RESULTS - New
 $327,400Active3 beds 3 baths1,578 sq. ft.
$327,400Active3 beds 3 baths1,578 sq. ft.5207 Harvest Square Lane Nw, Rochester, MN 55901
MLS# 6814573Listed by: RE/MAX RESULTS - Coming Soon
 $340,000Coming Soon4 beds 2 baths
$340,000Coming Soon4 beds 2 baths4451 57th Street Nw, Rochester, MN 55901
MLS# 6816841Listed by: COLDWELL BANKER REALTY - Coming Soon
 $291,000Coming Soon2 beds 2 baths
$291,000Coming Soon2 beds 2 baths2819 Salem Meadows Drive Sw, Rochester, MN 55902
MLS# 6816620Listed by: COUNSELOR REALTY OF ROCHESTER - New
 $639,120Active4 beds 3 baths3,264 sq. ft.
$639,120Active4 beds 3 baths3,264 sq. ft.4957 Noble Lane Nw, Rochester, MN 55901
MLS# 6816589Listed by: LENNAR SALES CORP - New
 $609,965Active4 beds 3 baths2,692 sq. ft.
$609,965Active4 beds 3 baths2,692 sq. ft.4913 Noble Drive Nw, Rochester, MN 55901
MLS# 6816567Listed by: LENNAR SALES CORP - New
 $649,720Active4 beds 4 baths2,786 sq. ft.
$649,720Active4 beds 4 baths2,786 sq. ft.4892 Noble Drive Nw, Rochester, MN 55901
MLS# 6816573Listed by: LENNAR SALES CORP - New
 $558,675Active4 beds 3 baths2,271 sq. ft.
$558,675Active4 beds 3 baths2,271 sq. ft.914 Milborne Lane Nw, Rochester, MN 55901
MLS# 6816470Listed by: LENNAR SALES CORP - New
 $255,000Active2 beds 1 baths1,160 sq. ft.
$255,000Active2 beds 1 baths1,160 sq. ft.5145 Weatherstone Drive Nw, Rochester, MN 55901
MLS# 6816091Listed by: RE/MAX RESULTS - Open Sat, 12 to 1:30pmNew
 $359,900Active3 beds 3 baths2,150 sq. ft.
$359,900Active3 beds 3 baths2,150 sq. ft.4013 3rd Street Nw, Rochester, MN 55901
MLS# 6815897Listed by: EDINA REALTY, INC.
