2539 Stacy Street Se, Rochester, MN 55904
Local realty services provided by:ERA Viking Realty
2539 Stacy Street Se,Rochester, MN 55904
$390,000
- 5 Beds
- 2 Baths
- - sq. ft.
- Single family
- Sold
Listed by: mark kieffer
Office: dwell realty group llc.
MLS#:6806389
Source:NSMLS
Sorry, we are unable to map this address
Price summary
- Price:$390,000
About this home
This beautiful 5-bedroom home is located on the end of the street on a large .22-acre lot with woods on two sides for limitless hiking, exploration, privacy and great ambiance. You will love the open floor plan with a vaulted ceiling and luxury vinyl plank floor throughout most of the main floor. The kitchen has a center island, stainless steel appliances (new 2021) granite counters, undermount sink, and pantry. You will enjoy the 3 bedrooms on the main level including a huge primary bedroom with a walk-in closet and access to the main floor bathroom. You will appreciate the lower level with a huge family room containing a separate TV area with an electric fireplace and a bar area for entertaining. The lower level has two additional bedrooms and a large laundry/storage area. The washer and dryer stay (new 2025.) The water heater is new in 2023. There is a radon mitigation system installed. Other amenities to love include: a fenced yard, an oversized 528 square foot 2 car garage, and vinyl/stone siding.
This location includes a neighborhood park, and near schools, bike trails, a dog park, McQuillan recreational park, and easy access to major highways.
Contact an agent
Home facts
- Year built:2010
- Listing ID #:6806389
- Added:61 day(s) ago
- Updated:December 17, 2025 at 09:43 PM
Rooms and interior
- Bedrooms:5
- Total bathrooms:2
- Full bathrooms:2
Heating and cooling
- Cooling:Central Air
- Heating:Forced Air
Structure and exterior
- Year built:2010
Schools
- High school:Mayo
- Middle school:Willow Creek
- Elementary school:Pinewood
Utilities
- Water:City Water - Connected
- Sewer:City Sewer - Connected
Finances and disclosures
- Price:$390,000
- Tax amount:$4,696 (2025)
New listings near 2539 Stacy Street Se
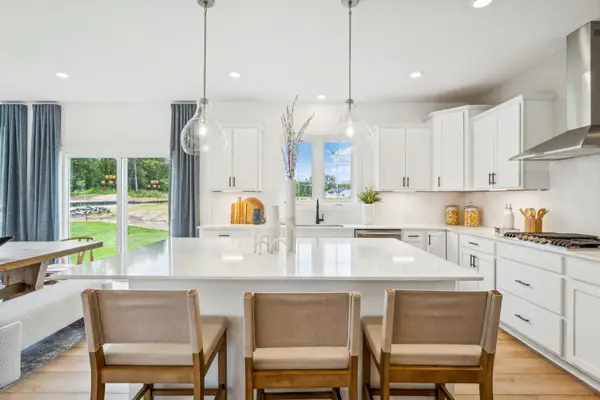 $741,285Pending6 beds 4 baths4,349 sq. ft.
$741,285Pending6 beds 4 baths4,349 sq. ft.4992 Noble Lane Nw, Rochester, MN 55901
MLS# 7001600Listed by: LENNAR SALES CORP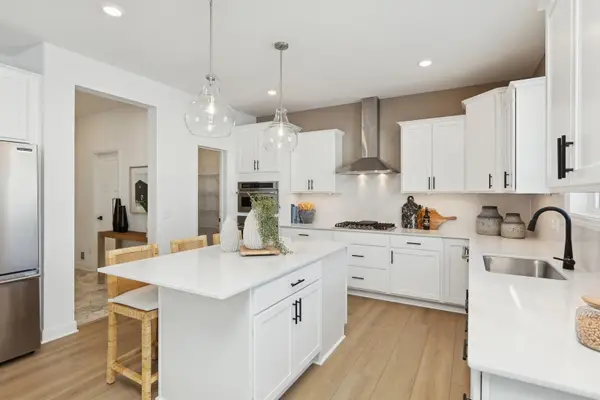 $687,960Pending5 beds 4 baths3,483 sq. ft.
$687,960Pending5 beds 4 baths3,483 sq. ft.4801 Noble Drive Nw, Rochester, MN 55901
MLS# 7001604Listed by: LENNAR SALES CORP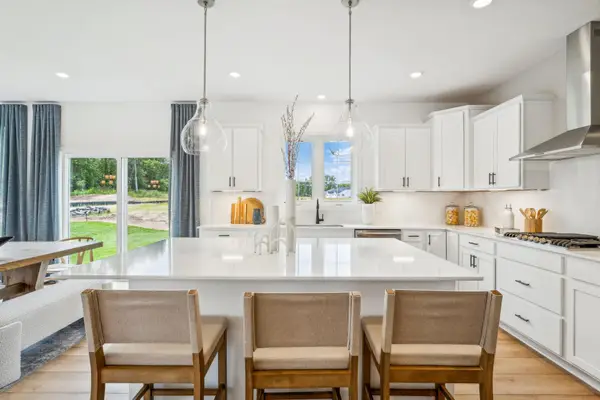 $670,425Pending6 beds 4 baths4,349 sq. ft.
$670,425Pending6 beds 4 baths4,349 sq. ft.1736 Hadley Hills Drive Ne, Rochester, MN 55901
MLS# 7001612Listed by: LENNAR SALES CORP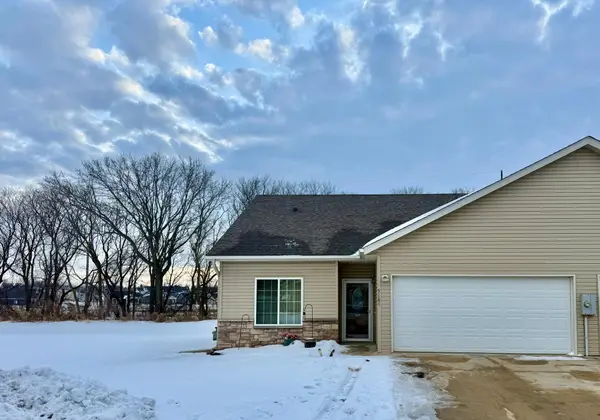 $259,900Pending2 beds 2 baths
$259,900Pending2 beds 2 baths5164 Supalla Court Nw, Rochester, MN 55901
MLS# 7000957Listed by: RE/MAX RESULTS- Coming Soon
 $430,000Coming Soon4 beds 3 baths
$430,000Coming Soon4 beds 3 baths3112 Eastwood Road Se, Rochester, MN 55904
MLS# 7001047Listed by: KELLER WILLIAMS PREMIER REALTY - New
 $1,590,000Active5 beds 4 baths4,786 sq. ft.
$1,590,000Active5 beds 4 baths4,786 sq. ft.2949 Bentley Drive Sw, Rochester, MN 55902
MLS# 7001028Listed by: EDINA REALTY, INC. - Coming Soon
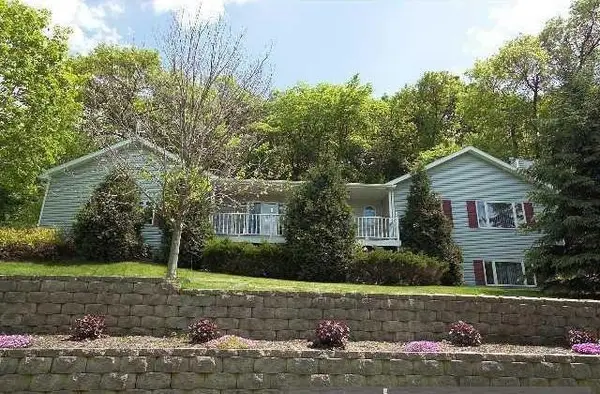 $450,000Coming Soon4 beds 3 baths
$450,000Coming Soon4 beds 3 baths1500 Viola Road Ne, Rochester, MN 55906
MLS# 7001099Listed by: DWELL REALTY GROUP LLC  $285,000Pending2 beds 2 baths1,273 sq. ft.
$285,000Pending2 beds 2 baths1,273 sq. ft.3108 49th Street Nw, Rochester, MN 55901
MLS# 6811390Listed by: COUNSELOR REALTY OF ROCHESTER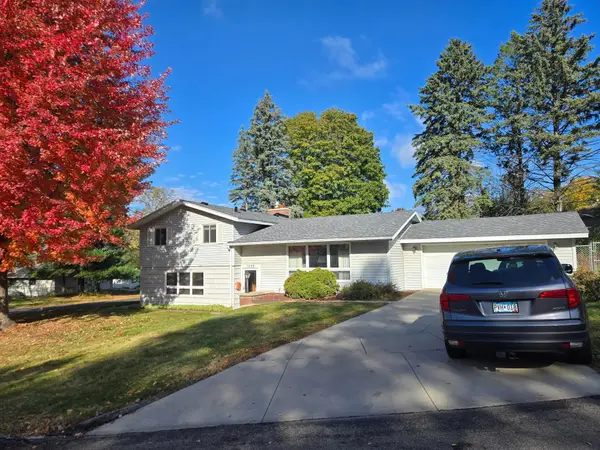 $300,000Pending4 beds 2 baths2,125 sq. ft.
$300,000Pending4 beds 2 baths2,125 sq. ft.1429 20th Street Nw, Rochester, MN 55901
MLS# 6811392Listed by: COUNSELOR REALTY OF ROCHESTER- New
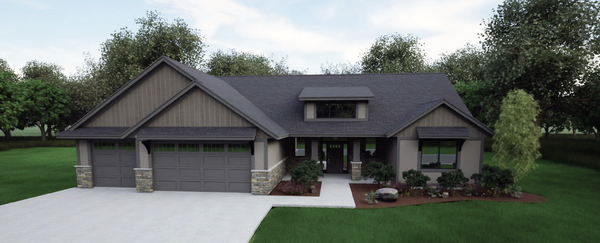 $1,150,000Active3 beds 2 baths2,344 sq. ft.
$1,150,000Active3 beds 2 baths2,344 sq. ft.1643 Mayowood Court Sw, Rochester, MN 55902
MLS# 7000928Listed by: EDINA REALTY, INC.
