Local realty services provided by:ERA Viking Realty
2608 Bentley Drive Sw,Rochester, MN 55902
$880,000
- 3 Beds
- 2 Baths
- 2,168 sq. ft.
- Single family
- Active
Listed by: rami hansen
Office: edina realty, inc.
MLS#:6657831
Source:NSMLS
Price summary
- Price:$880,000
- Price per sq. ft.:$405.9
- Monthly HOA dues:$200
About this home
Welcome to The Villas of Scenic Oaks West 2nd, where exceptional townhome-style living awaits. This one-of-a-kind community offers beautifully landscaped grounds, thoughtfully placed trees, and generous yard spaces that provide both beauty and privacy. Step inside this stunning 3-bedroom, 2-bathroom villa and be captivated by its sophisticated design. Soaring 10-foot ceilings create an airy, spacious feel, while gleaming hardwood floors add warmth and elegance. A screened-in porch invites you to relax and enjoy the serene surroundings, and the sun-drenched southern-facing backyard is perfect for outdoor enjoyment. The oversized three-stall garage offers ample storage and convenience. Enjoy a maintenance-free lifestyle with a homeowners’ association that provides lawn care, snow removal, and rubbish removal, ensuring year-round ease and comfort. Every interior selection has been expertly curated to ensure timeless style and sophistication. Contact us today for information on available lots, custom build options, and upcoming model homes. Don’t miss the opportunity to make this exceptional villa your own!
Contact an agent
Home facts
- Year built:2025
- Listing ID #:6657831
- Added:369 day(s) ago
- Updated:February 10, 2026 at 12:56 PM
Rooms and interior
- Bedrooms:3
- Total bathrooms:2
- Full bathrooms:1
- Living area:2,168 sq. ft.
Heating and cooling
- Cooling:Central Air
- Heating:Fireplace(s), Forced Air
Structure and exterior
- Roof:Age 8 Years or Less
- Year built:2025
- Building area:2,168 sq. ft.
- Lot area:0.2 Acres
Schools
- High school:Mayo
- Middle school:Willow Creek
- Elementary school:Bamber Valley
Utilities
- Water:City Water - Connected
- Sewer:City Sewer - Connected
Finances and disclosures
- Price:$880,000
- Price per sq. ft.:$405.9
- Tax amount:$720 (2024)
New listings near 2608 Bentley Drive Sw
- New
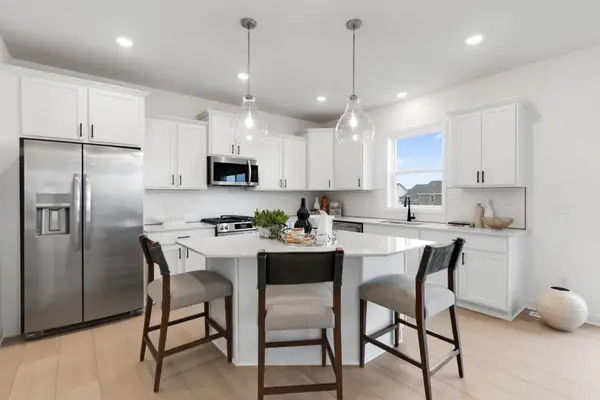 $601,135Active4 beds 3 baths2,487 sq. ft.
$601,135Active4 beds 3 baths2,487 sq. ft.905 Buckingham Drive Nw, Rochester, MN 55901
MLS# 7019035Listed by: LENNAR SALES CORP - New
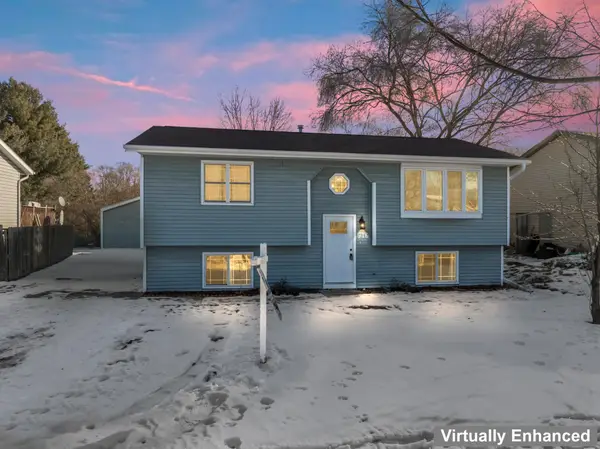 $290,000Active4 beds 2 baths1,686 sq. ft.
$290,000Active4 beds 2 baths1,686 sq. ft.916 E Village Circle Se, Rochester, MN 55904
MLS# 6825017Listed by: RE/MAX RESULTS - New
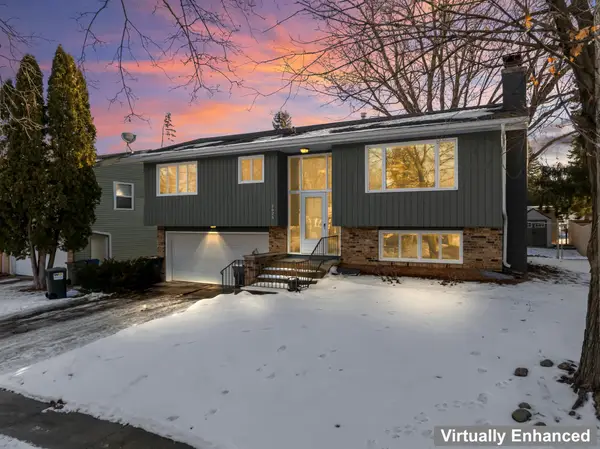 $295,000Active3 beds 2 baths1,529 sq. ft.
$295,000Active3 beds 2 baths1,529 sq. ft.2626 3rd Place Ne, Rochester, MN 55906
MLS# 7016055Listed by: RE/MAX RESULTS - New
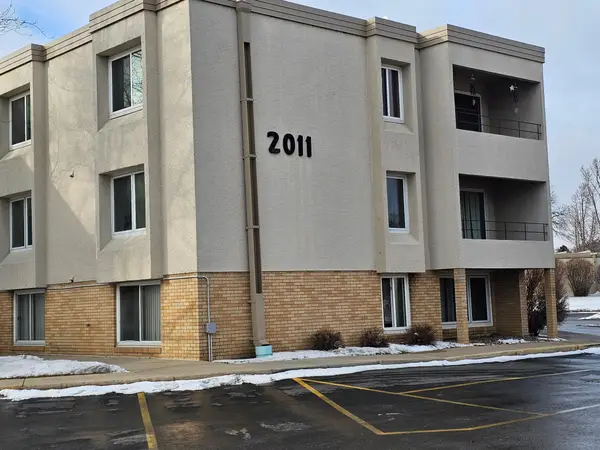 $105,000Active2 beds 1 baths
$105,000Active2 beds 1 baths2011 Viking Drive Nw #15, Rochester, MN 55901
MLS# 7017628Listed by: ELCOR REALTY OF ROCHESTER INC. - Coming SoonOpen Sat, 10 to 11:30am
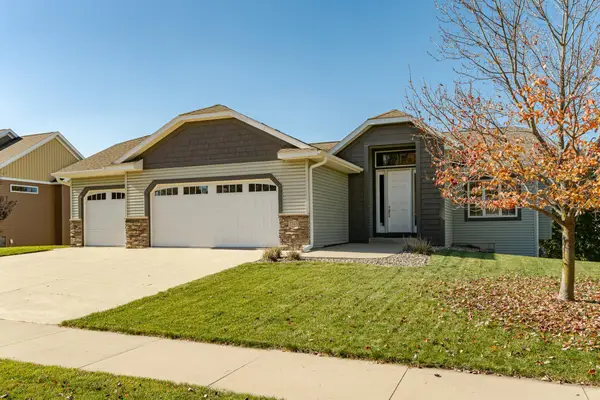 $485,000Coming Soon4 beds 3 baths
$485,000Coming Soon4 beds 3 baths2743 Pinewood Ridge Drive Se, Rochester, MN 55904
MLS# 6819977Listed by: EDINA REALTY, INC. 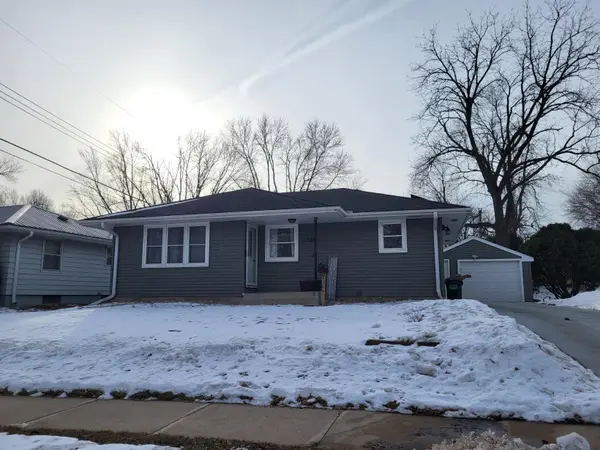 $265,000Pending3 beds 2 baths1,615 sq. ft.
$265,000Pending3 beds 2 baths1,615 sq. ft.1324 Elton Hills Drive Nw, Rochester, MN 55901
MLS# 7016743Listed by: RE/MAX RESULTS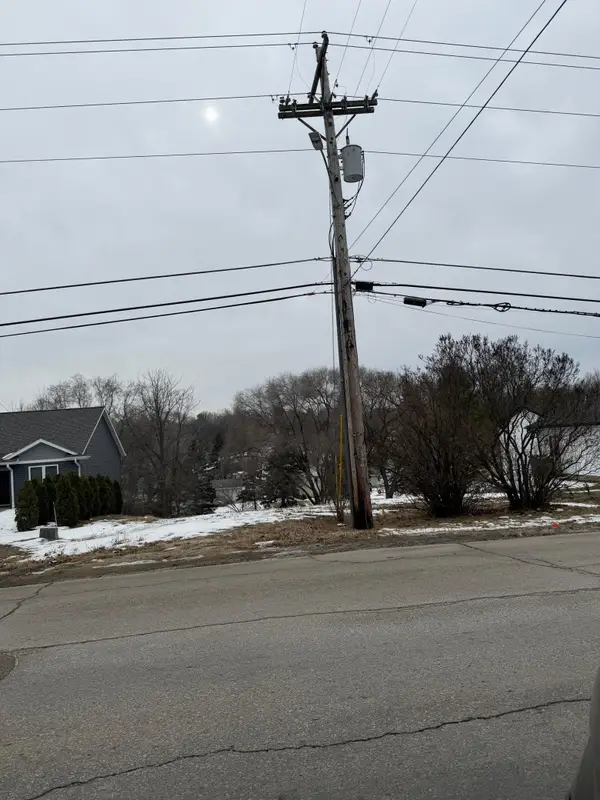 $58,000Pending0.28 Acres
$58,000Pending0.28 Acres402 20th Street Sw, Rochester, MN 55902
MLS# 7018522Listed by: LOAM COMMERCIAL REAL ESTATE- New
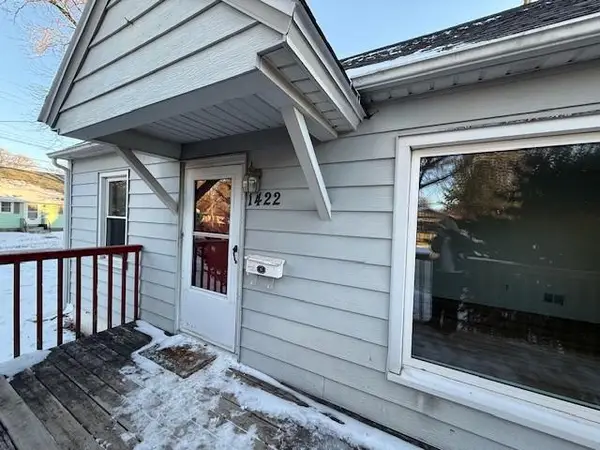 $228,900Active3 beds 1 baths1,800 sq. ft.
$228,900Active3 beds 1 baths1,800 sq. ft.1422 2nd Street Se, Rochester, MN 55904
MLS# 7018470Listed by: RE/MAX RESULTS  $2,800,000Active7.96 Acres
$2,800,000Active7.96 AcresTBD County Road 22 Road, Rochester, MN 55901
MLS# 6466641Listed by: REALTY GROWTH INC.- Coming Soon
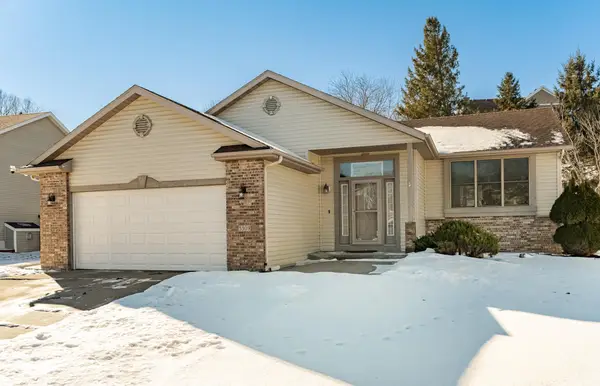 $389,900Coming Soon4 beds 2 baths
$389,900Coming Soon4 beds 2 baths5309 Nicklaus Drive Nw, Rochester, MN 55901
MLS# 7018286Listed by: RE/MAX RESULTS

