2663 Braeburn Lane Sw, Rochester, MN 55902
Local realty services provided by:ERA Viking Realty
2663 Braeburn Lane Sw,Rochester, MN 55902
$774,900
- 3 Beds
- 3 Baths
- 3,550 sq. ft.
- Single family
- Pending
Listed by:hanan absah
Office:coldwell banker realty
MLS#:6750016
Source:NSMLS
Price summary
- Price:$774,900
- Price per sq. ft.:$198.69
About this home
Beautiful 3 bedrooms, 3 bathrooms, and office rambler style tucked away at the end of a quiet cul-de-sac, backing to a stunning private backyard. This home offers main-level living with a spacious primary suite, gorgeous hardwood floors, and an inviting kitchen perfect for entertaining. The home has just been freshly painted, making it move-in ready! Relax year-round in the sunroom or enjoy summer evenings overlooking your peaceful outdoor space. Step out onto the deck and take in the serene surroundings. The lower-level walk-out basement provides additional living space and endless possibilities. Car enthusiasts will love the heated oversized 3-car garage with sleek epoxy floors. Plus, enjoy peace of mind with a new roof 2022, HVAC in 2019. This one checks all the boxes—don’t miss it!
Contact an agent
Home facts
- Year built:2005
- Listing ID #:6750016
- Added:86 day(s) ago
- Updated:September 29, 2025 at 01:43 PM
Rooms and interior
- Bedrooms:3
- Total bathrooms:3
- Full bathrooms:2
- Half bathrooms:1
- Living area:3,550 sq. ft.
Heating and cooling
- Cooling:Central Air
- Heating:Fireplace(s), Forced Air, Radiant Floor
Structure and exterior
- Roof:Age 8 Years or Less, Asphalt
- Year built:2005
- Building area:3,550 sq. ft.
- Lot area:0.4 Acres
Schools
- High school:Mayo
- Middle school:John Adams
- Elementary school:Bamber Valley
Utilities
- Water:City Water - In Street
- Sewer:City Sewer - In Street
Finances and disclosures
- Price:$774,900
- Price per sq. ft.:$198.69
- Tax amount:$11,132 (2025)
New listings near 2663 Braeburn Lane Sw
- New
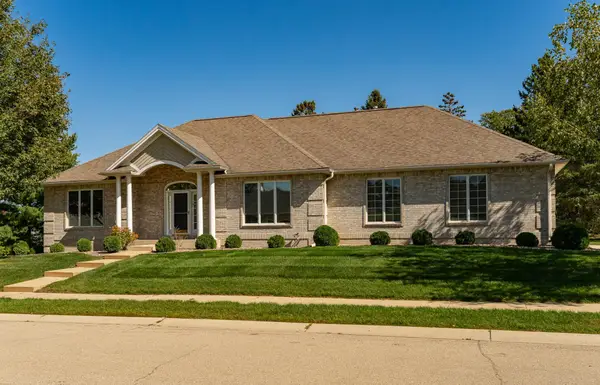 $710,000Active4 beds 4 baths5,001 sq. ft.
$710,000Active4 beds 4 baths5,001 sq. ft.360 Wimbledon Hills Drive Sw, Rochester, MN 55902
MLS# 6795574Listed by: PROPERTY BROKERS OF MINNESOTA - Coming Soon
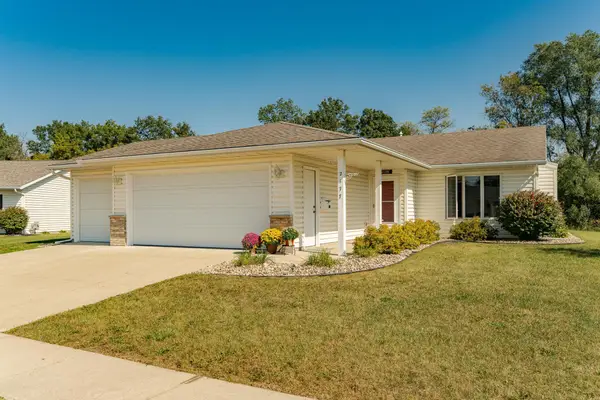 $329,900Coming Soon2 beds 2 baths
$329,900Coming Soon2 beds 2 baths2177 Mcquillan Court Se, Rochester, MN 55904
MLS# 6795879Listed by: RE/MAX RESULTS - New
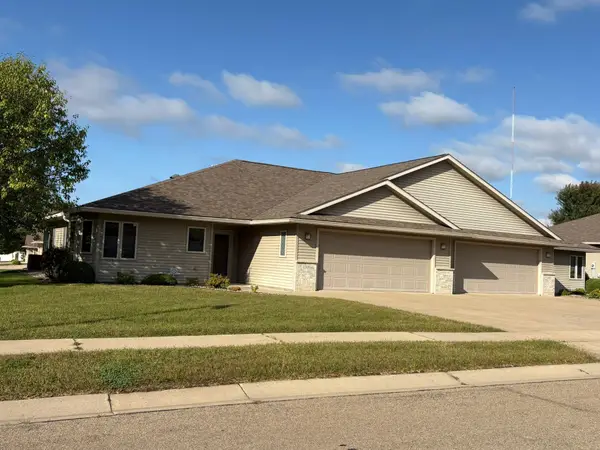 $269,900Active2 beds 2 baths1,616 sq. ft.
$269,900Active2 beds 2 baths1,616 sq. ft.2305 Pinestar Lane Se, Rochester, MN 55904
MLS# 6792970Listed by: RE/MAX RESULTS - New
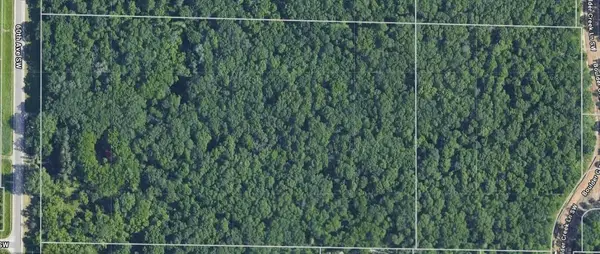 $2,000,000Active26.25 Acres
$2,000,000Active26.25 Acres1010 60th Avenue Sw, Rochester, MN 55902
MLS# 6795573Listed by: ELCOR REALTY OF ROCHESTER INC. - New
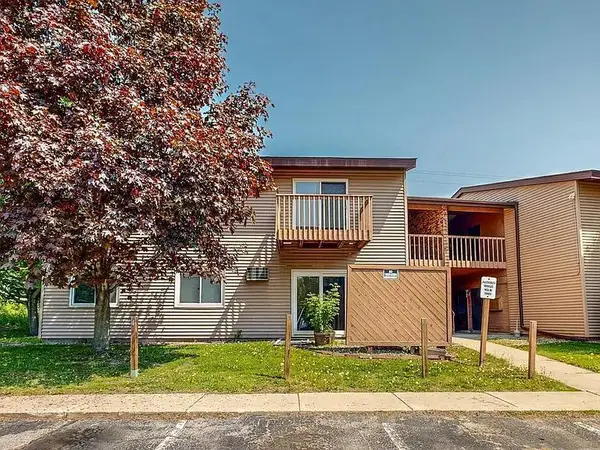 $136,000Active2 beds 1 baths777 sq. ft.
$136,000Active2 beds 1 baths777 sq. ft.2604 4th Avenue Ne #1, Rochester, MN 55906
MLS# 6795277Listed by: COLDWELL BANKER REALTY - Coming SoonOpen Sat, 1 to 2:30pm
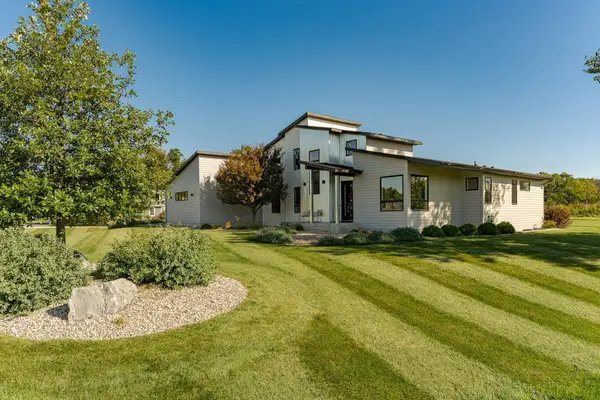 $1,400,000Coming Soon5 beds 4 baths
$1,400,000Coming Soon5 beds 4 baths4080 Ironton Lane Sw, Rochester, MN 55902
MLS# 6790077Listed by: EDINA REALTY, INC. - New
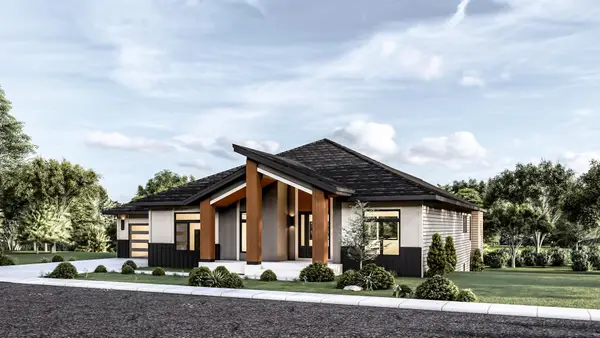 $1,350,000Active5 beds 4 baths4,650 sq. ft.
$1,350,000Active5 beds 4 baths4,650 sq. ft.3450 Bella Terra Road Ne, Rochester, MN 55906
MLS# 6793858Listed by: RE/MAX RESULTS - New
 $315,000Active4 beds 3 baths2,154 sq. ft.
$315,000Active4 beds 3 baths2,154 sq. ft.5132 61st Street Nw, Rochester, MN 55901
MLS# 6792604Listed by: RE/MAX RESULTS - New
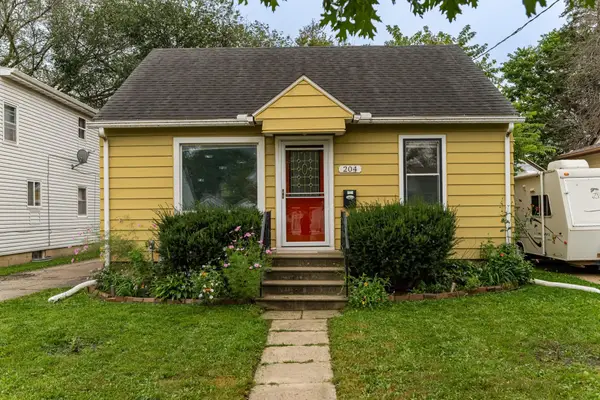 $250,000Active3 beds 1 baths1,560 sq. ft.
$250,000Active3 beds 1 baths1,560 sq. ft.204 11th Street Se, Rochester, MN 55904
MLS# 6792676Listed by: RE/MAX RESULTS - New
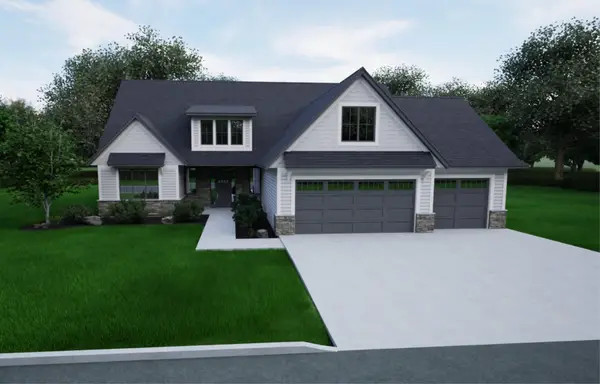 $1,276,000Active4 beds 3 baths3,168 sq. ft.
$1,276,000Active4 beds 3 baths3,168 sq. ft.1658 Mayowood Court Sw, Rochester, MN 55902
MLS# 6793020Listed by: EDINA REALTY, INC.
