2717 Spyglass Court Nw, Rochester, MN 55901
Local realty services provided by:ERA Prospera Real Estate
2717 Spyglass Court Nw,Rochester, MN 55901
$315,000
- 3 Beds
- 2 Baths
- 1,722 sq. ft.
- Townhouse
- Pending
Listed by: allison danckwart, chris fierst
Office: edina realty, inc.
MLS#:6807309
Source:NSMLS
Price summary
- Price:$315,000
- Price per sq. ft.:$182.93
- Monthly HOA dues:$319
About this home
Welcome to this meticulously maintained 3 bedroom, 2 bath, 2 car end unit townhome. This home has been lovingly cared for and is ready for it's next chapter. Conveniently located near downtown, the Clinic, trails, shops, and with easy access to both Broadway and highway 52, this home is close to everything Rochester has to offer. The open concept main level features a soaring 2 story family room with bright skylights, a functional kitchen and walk out access to the large back patio. The spacious primary suite is located on the main level, with a private bathroom and walk-in closet. To round out the main level living, a laundry closet was installed in the hall. Upstairs features 2 additional bedrooms, a huge walk-in closet and full bathroom. Roof and skylights were replaced in 2023, providing peace of mind and the interior has been freshly painted.
Contact an agent
Home facts
- Year built:1990
- Listing ID #:6807309
- Added:55 day(s) ago
- Updated:December 17, 2025 at 09:43 PM
Rooms and interior
- Bedrooms:3
- Total bathrooms:2
- Full bathrooms:1
- Living area:1,722 sq. ft.
Heating and cooling
- Cooling:Central Air
- Heating:Forced Air
Structure and exterior
- Roof:Age 8 Years or Less, Asphalt
- Year built:1990
- Building area:1,722 sq. ft.
- Lot area:0.06 Acres
Schools
- High school:Century
- Middle school:Kellogg
- Elementary school:Churchill-Hoover
Utilities
- Water:City Water - Connected
- Sewer:City Sewer - Connected
Finances and disclosures
- Price:$315,000
- Price per sq. ft.:$182.93
- Tax amount:$3,538 (2025)
New listings near 2717 Spyglass Court Nw
- Coming Soon
 $430,000Coming Soon4 beds 3 baths
$430,000Coming Soon4 beds 3 baths3112 Eastwood Road Se, Rochester, MN 55904
MLS# 7001047Listed by: KELLER WILLIAMS PREMIER REALTY - New
 $1,590,000Active5 beds 4 baths4,786 sq. ft.
$1,590,000Active5 beds 4 baths4,786 sq. ft.2949 Bentley Drive Sw, Rochester, MN 55902
MLS# 7001028Listed by: EDINA REALTY, INC. - Coming Soon
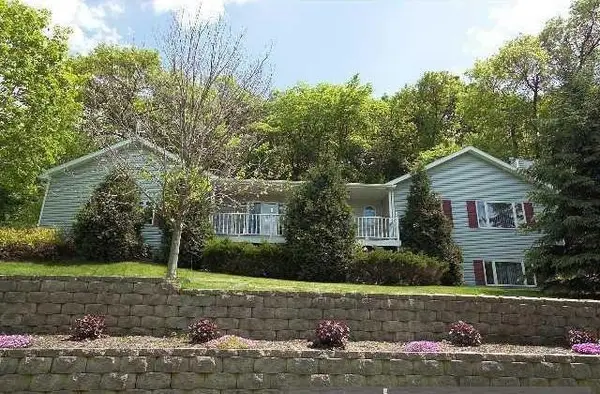 $450,000Coming Soon4 beds 3 baths
$450,000Coming Soon4 beds 3 baths1500 Viola Road Ne, Rochester, MN 55906
MLS# 7001099Listed by: DWELL REALTY GROUP LLC  $285,000Pending2 beds 2 baths1,273 sq. ft.
$285,000Pending2 beds 2 baths1,273 sq. ft.3108 49th Street Nw, Rochester, MN 55901
MLS# 6811390Listed by: COUNSELOR REALTY OF ROCHESTER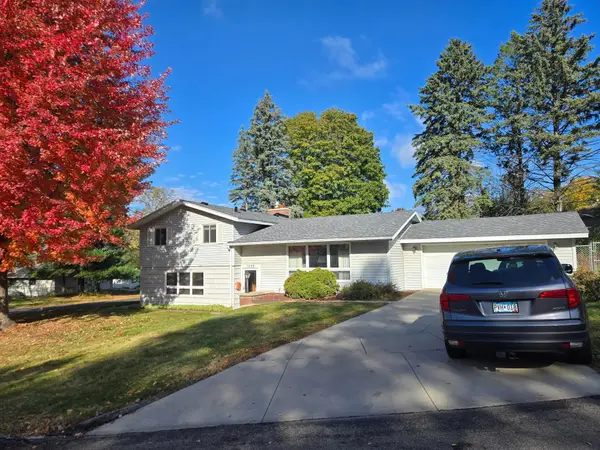 $300,000Pending4 beds 2 baths2,125 sq. ft.
$300,000Pending4 beds 2 baths2,125 sq. ft.1429 20th Street Nw, Rochester, MN 55901
MLS# 6811392Listed by: COUNSELOR REALTY OF ROCHESTER- New
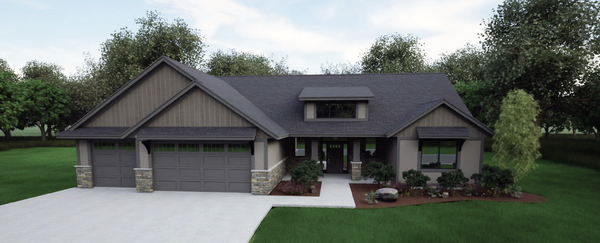 $1,150,000Active3 beds 2 baths2,344 sq. ft.
$1,150,000Active3 beds 2 baths2,344 sq. ft.1643 Mayowood Court Sw, Rochester, MN 55902
MLS# 7000928Listed by: EDINA REALTY, INC. - New
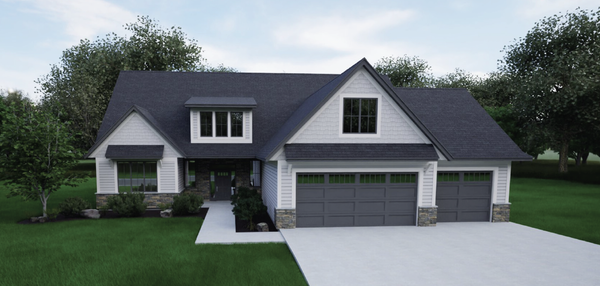 $1,276,000Active4 beds 3 baths3,168 sq. ft.
$1,276,000Active4 beds 3 baths3,168 sq. ft.1659 Mayowood Court Sw, Rochester, MN 55902
MLS# 7000894Listed by: EDINA REALTY, INC. - New
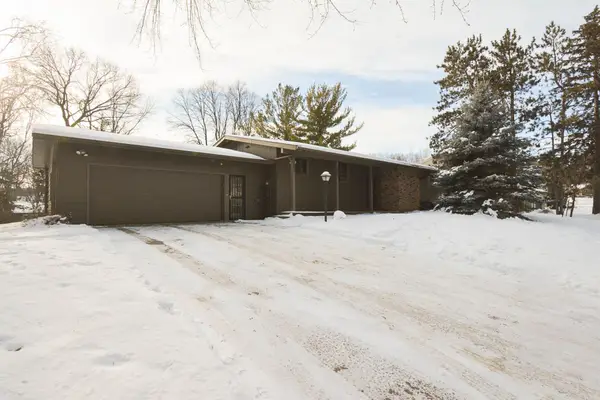 $420,000Active5 beds 3 baths2,834 sq. ft.
$420,000Active5 beds 3 baths2,834 sq. ft.1410 Folwell Drive Sw, Rochester, MN 55902
MLS# 7000576Listed by: INFINITY REAL ESTATE - New
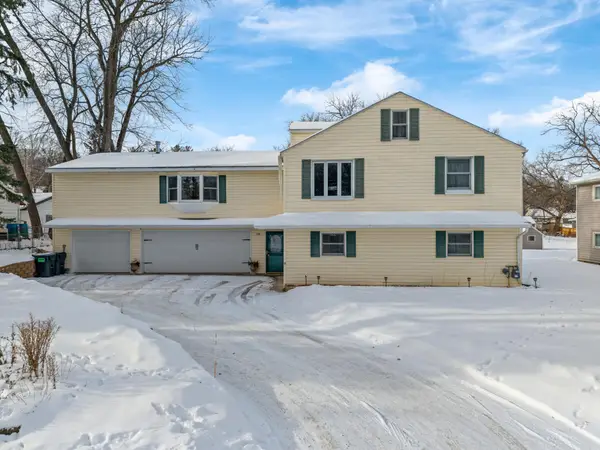 $475,000Active5 beds 3 baths3,168 sq. ft.
$475,000Active5 beds 3 baths3,168 sq. ft.425 19th Avenue Sw, Rochester, MN 55902
MLS# 6826682Listed by: COFFEE HOUSE REAL ESTATE LLC - New
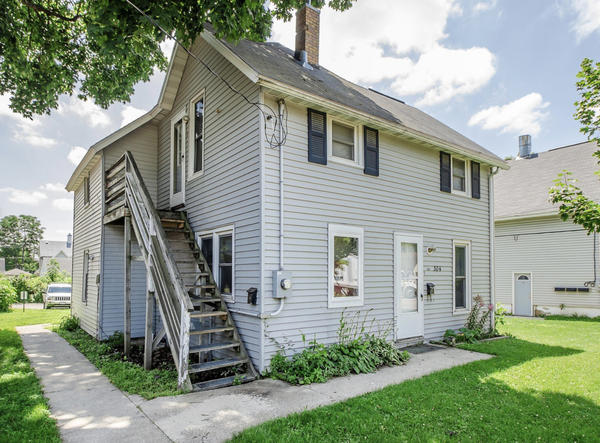 $240,000Active4 beds 2 baths1,536 sq. ft.
$240,000Active4 beds 2 baths1,536 sq. ft.304 7th Street Nw, Rochester, MN 55901
MLS# 6826765Listed by: REALTY GROWTH INC.
