2720 Bentley Drive Sw, Rochester, MN 55902
Local realty services provided by:ERA Viking Realty
2720 Bentley Drive Sw,Rochester, MN 55902
$835,000
- 3 Beds
- 2 Baths
- 2,076 sq. ft.
- Single family
- Active
Listed by: kara gyarmaty
Office: edina realty, inc.
MLS#:7003270
Source:NSMLS
Price summary
- Price:$835,000
- Price per sq. ft.:$402.22
- Monthly HOA dues:$225
About this home
Experience the best in villa style, maintenance free living with this beautifully appointed and thoughtfully upgraded one story property. Nestled among mature trees and professionally designed landscaping, this home offers lovely outdoor space. Inside, elegant interior finishes shine throughout a spacious layout featuring 3 bedrooms, 2 bathrooms, and a rare 3-car garage that is heated with epoxy—coated flooring. A favorite highlight is the addition of the inviting 3-season room — perfect for relaxing or entertaining. Enjoy a host of premium upgrades, including custom high-end blinds, kitchen and laundry pull-out drawers, reverse osmosis system and an enhanced furnace with a larger filter for improved air quality. Ample storage options provide added convenience. This newer home is ideally located near the Mayo Clinic, top-rated schools, dining, shopping, and scenic walking trails. Don't miss this rare opportunity for stylish, low-maintenance living in a prime location!
Contact an agent
Home facts
- Year built:2022
- Listing ID #:7003270
- Added:259 day(s) ago
- Updated:February 12, 2026 at 06:43 PM
Rooms and interior
- Bedrooms:3
- Total bathrooms:2
- Full bathrooms:1
- Living area:2,076 sq. ft.
Heating and cooling
- Cooling:Central Air
- Heating:Forced Air
Structure and exterior
- Roof:Age 8 Years or Less, Asphalt
- Year built:2022
- Building area:2,076 sq. ft.
- Lot area:0.2 Acres
Schools
- High school:Mayo
- Middle school:Willow Creek
- Elementary school:Bamber Valley
Utilities
- Water:City Water - Connected
- Sewer:City Sewer - Connected
Finances and disclosures
- Price:$835,000
- Price per sq. ft.:$402.22
- Tax amount:$6,900 (2024)
New listings near 2720 Bentley Drive Sw
- Coming Soon
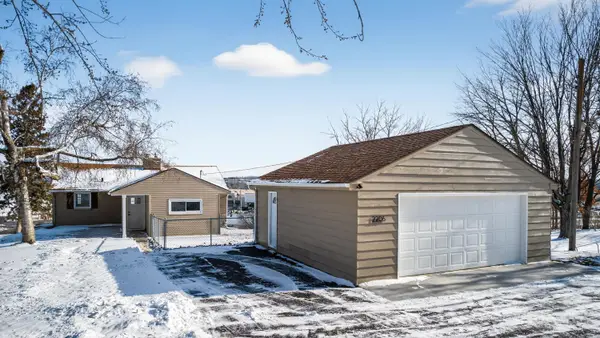 $349,000Coming Soon3 beds 2 baths
$349,000Coming Soon3 beds 2 baths2206 1st Avenue Sw, Rochester, MN 55902
MLS# 7014473Listed by: UPSIDE REAL ESTATE - Coming Soon
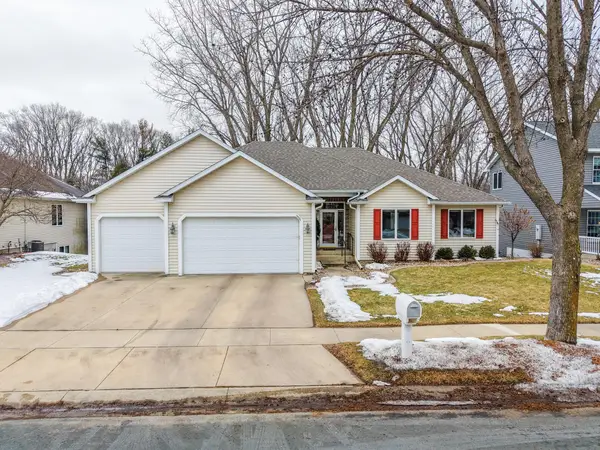 $535,000Coming Soon4 beds 3 baths
$535,000Coming Soon4 beds 3 baths3721 Arbor Dr Nw, Rochester, MN 55901
MLS# 7019921Listed by: COUNSELOR REALTY OF ROCHESTER - New
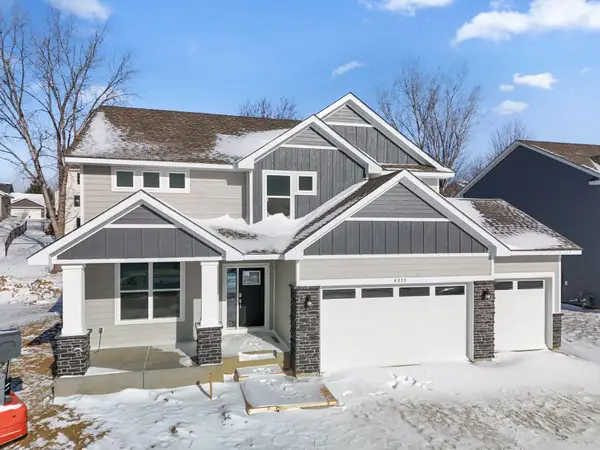 $635,020Active4 beds 3 baths2,692 sq. ft.
$635,020Active4 beds 3 baths2,692 sq. ft.4879 Noble Drive Nw, Rochester, MN 55901
MLS# 7019872Listed by: LENNAR SALES CORP - New
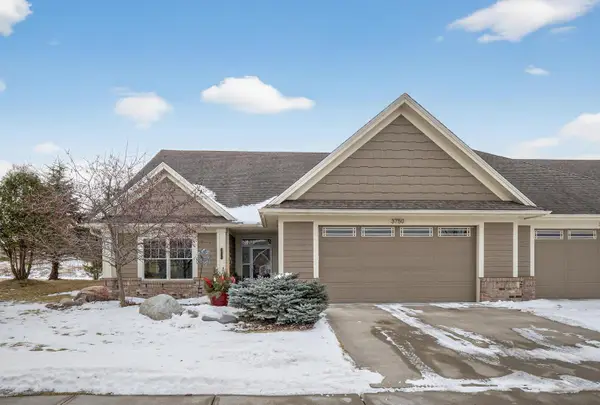 $544,900Active2 beds 2 baths1,820 sq. ft.
$544,900Active2 beds 2 baths1,820 sq. ft.3750 Berkshire Road Sw, Rochester, MN 55902
MLS# 7019745Listed by: INFINITY REAL ESTATE - Open Sat, 11am to 1pmNew
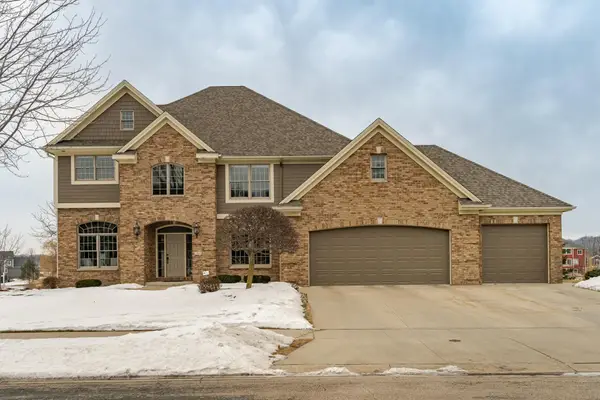 $1,500,000Active5 beds 5 baths5,079 sq. ft.
$1,500,000Active5 beds 5 baths5,079 sq. ft.3964 Autumn Lake Court Sw, Rochester, MN 55902
MLS# 7003891Listed by: RE/MAX RESULTS - New
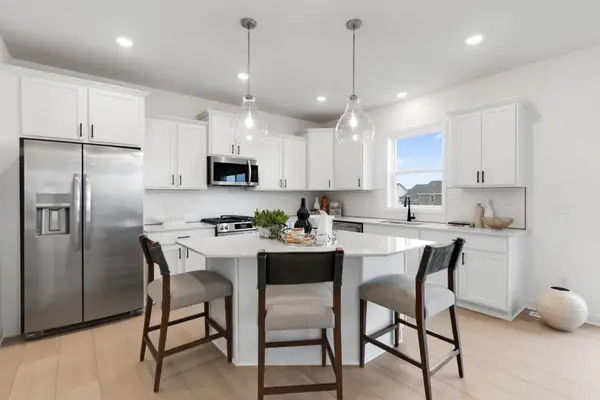 $601,135Active4 beds 3 baths2,487 sq. ft.
$601,135Active4 beds 3 baths2,487 sq. ft.905 Milborne Lane Nw, Rochester, MN 55901
MLS# 7019035Listed by: LENNAR SALES CORP - New
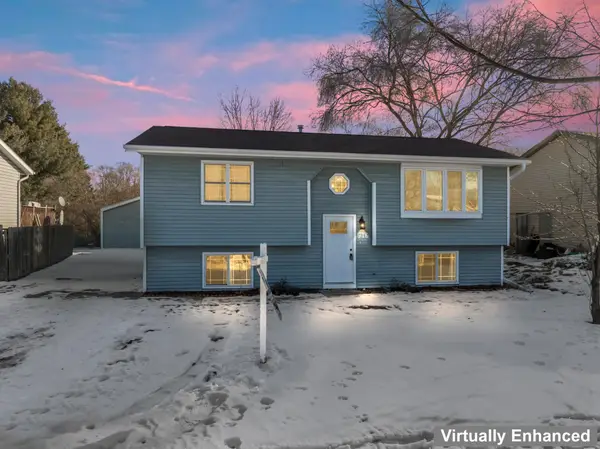 $290,000Active4 beds 2 baths1,686 sq. ft.
$290,000Active4 beds 2 baths1,686 sq. ft.916 E Village Circle Se, Rochester, MN 55904
MLS# 6825017Listed by: RE/MAX RESULTS - New
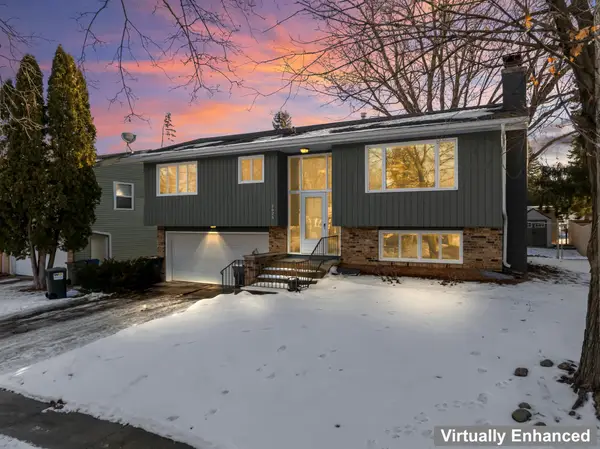 $295,000Active3 beds 2 baths1,529 sq. ft.
$295,000Active3 beds 2 baths1,529 sq. ft.2626 3rd Place Ne, Rochester, MN 55906
MLS# 7016055Listed by: RE/MAX RESULTS - New
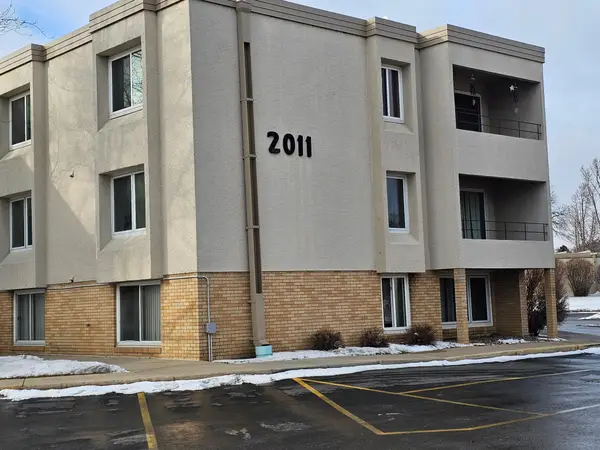 $105,000Active2 beds 1 baths
$105,000Active2 beds 1 baths2011 Viking Drive Nw #15, Rochester, MN 55901
MLS# 7017628Listed by: ELCOR REALTY OF ROCHESTER INC. - Coming SoonOpen Sat, 12 to 1:30pm
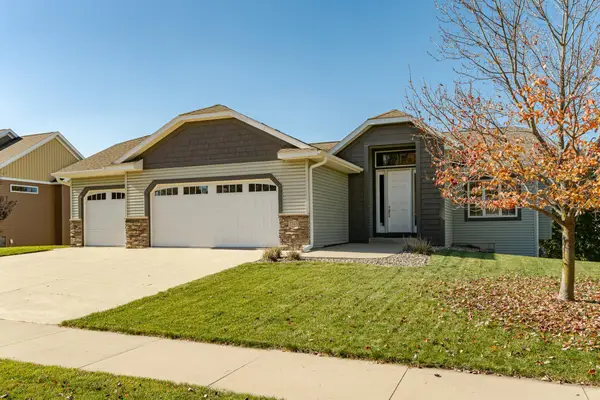 $485,000Coming Soon4 beds 3 baths
$485,000Coming Soon4 beds 3 baths2743 Pinewood Ridge Drive Se, Rochester, MN 55904
MLS# 6819977Listed by: EDINA REALTY, INC.

