2764 Scenic Point Drive Sw, Rochester, MN 55902
Local realty services provided by:ERA Gillespie Real Estate
2764 Scenic Point Drive Sw,Rochester, MN 55902
$1,365,000
- 6 Beds
- 5 Baths
- 5,179 sq. ft.
- Single family
- Active
Listed by: arlene schuman
Office: re/max results
MLS#:6782954
Source:NSMLS
Price summary
- Price:$1,365,000
- Price per sq. ft.:$263.56
About this home
Welcome to luxury living in Scenic Oaks West! This stunning new custom build offers over 5,100 sq. ft. of thoughtfully designed living space with exceptional craftsmanship throughout. The grand two-story foyer sets the tone, leading into a bright, open-concept main level. A chef’s kitchen with an oversized island, walk-in pantry, and elegant white cabinetry flows seamlessly into the living and dining areas. Striking floor-to-ceiling windows and unique designer lighting highlight the rich hardwood floors that extend across the main level, creating warmth and sophistication at every turn. A screened and covered porch further enhances the home’s perfect balance of indoor and outdoor living.
Upstairs, the primary suite is a serene retreat featuring a spa-like tiled shower bathroom suite. Three additional bedrooms, three bathrooms, and a convenient laundry room complete the upper level. The fully finished lower level is made for entertaining with a spacious family room anchored by a fireplace, a stylish wet bar, an exercise room, a fifth bedroom, and a full bath.
Every detail has been carefully considered—from the custom millwork and striking finishes to the ambiance created by thoughtfully placed lighting. Outside, the lush green lawn, professional landscaping, and a beautifully designed birm in the expansive backyard provide both beauty and privacy, offering an inviting oasis for relaxation or gatherings.
This modern masterpiece, built by an award-winning builder, combines quality, comfort, and elegance in one of Rochester’s most sought-after neighborhoods.
Contact an agent
Home facts
- Year built:2025
- Listing ID #:6782954
- Added:161 day(s) ago
- Updated:February 12, 2026 at 07:43 PM
Rooms and interior
- Bedrooms:6
- Total bathrooms:5
- Full bathrooms:2
- Half bathrooms:1
- Living area:5,179 sq. ft.
Heating and cooling
- Cooling:Central Air
- Heating:Forced Air
Structure and exterior
- Roof:Age 8 Years or Less
- Year built:2025
- Building area:5,179 sq. ft.
- Lot area:0.44 Acres
Schools
- High school:Mayo
- Middle school:Willow Creek
- Elementary school:Bamber Valley
Utilities
- Water:City Water - Connected
- Sewer:City Sewer - Connected
Finances and disclosures
- Price:$1,365,000
- Price per sq. ft.:$263.56
- Tax amount:$594 (2024)
New listings near 2764 Scenic Point Drive Sw
- Coming Soon
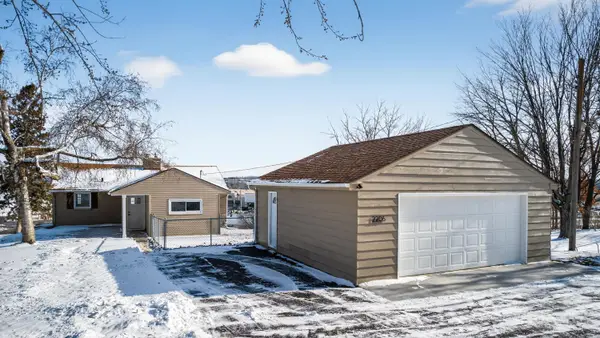 $349,000Coming Soon3 beds 2 baths
$349,000Coming Soon3 beds 2 baths2206 1st Avenue Sw, Rochester, MN 55902
MLS# 7014473Listed by: UPSIDE REAL ESTATE - Coming Soon
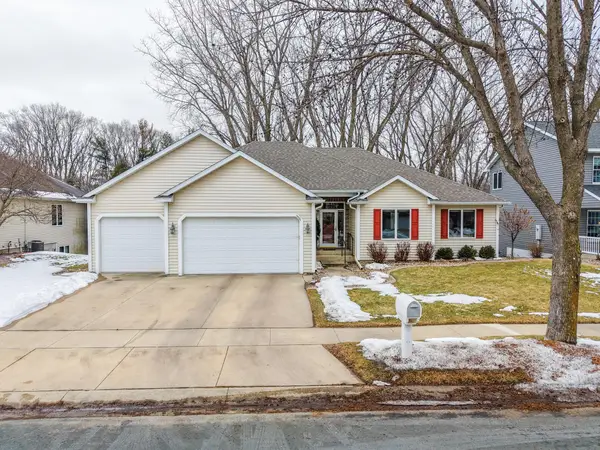 $535,000Coming Soon4 beds 3 baths
$535,000Coming Soon4 beds 3 baths3721 Arbor Dr Nw, Rochester, MN 55901
MLS# 7019921Listed by: COUNSELOR REALTY OF ROCHESTER - New
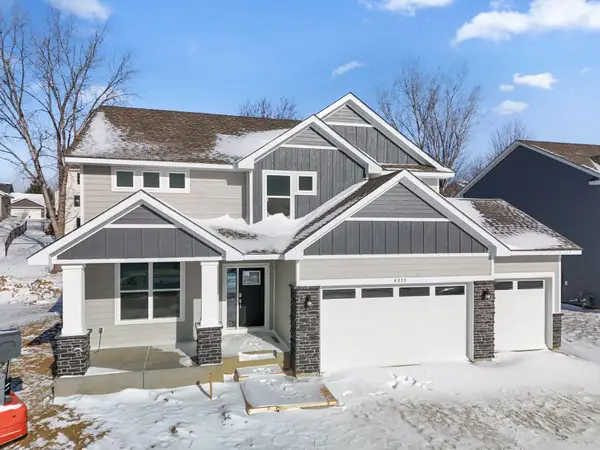 $635,020Active4 beds 3 baths2,692 sq. ft.
$635,020Active4 beds 3 baths2,692 sq. ft.4879 Noble Drive Nw, Rochester, MN 55901
MLS# 7019872Listed by: LENNAR SALES CORP - New
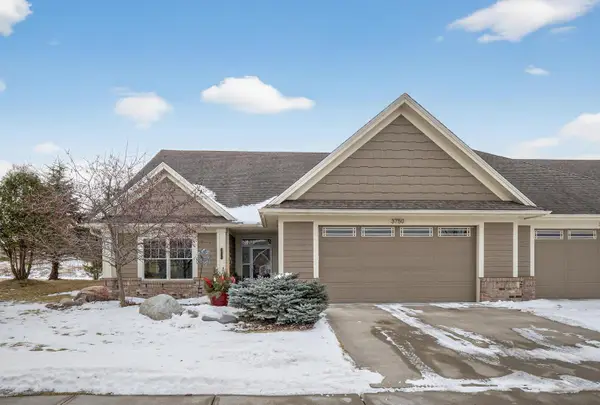 $544,900Active2 beds 2 baths1,820 sq. ft.
$544,900Active2 beds 2 baths1,820 sq. ft.3750 Berkshire Road Sw, Rochester, MN 55902
MLS# 7019745Listed by: INFINITY REAL ESTATE - Open Sat, 11am to 1pmNew
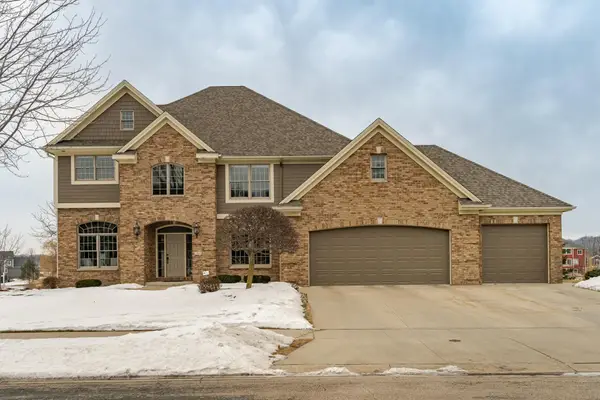 $1,500,000Active5 beds 5 baths5,079 sq. ft.
$1,500,000Active5 beds 5 baths5,079 sq. ft.3964 Autumn Lake Court Sw, Rochester, MN 55902
MLS# 7003891Listed by: RE/MAX RESULTS - New
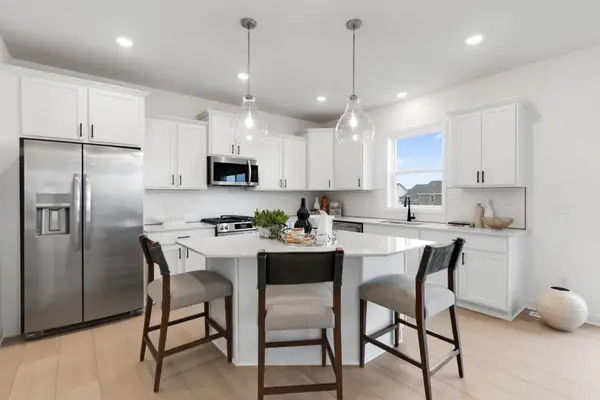 $601,135Active4 beds 3 baths2,487 sq. ft.
$601,135Active4 beds 3 baths2,487 sq. ft.905 Milborne Lane Nw, Rochester, MN 55901
MLS# 7019035Listed by: LENNAR SALES CORP - New
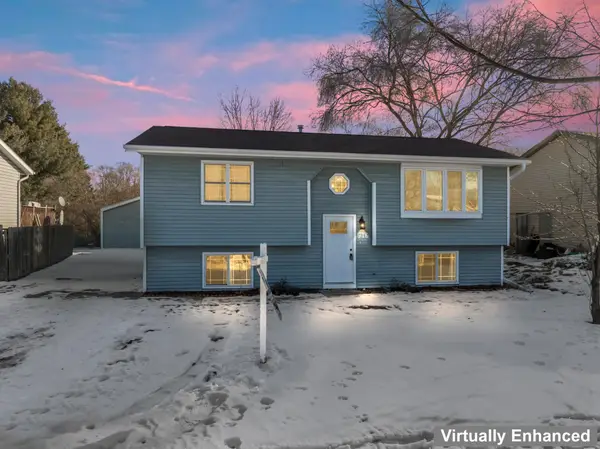 $290,000Active4 beds 2 baths1,686 sq. ft.
$290,000Active4 beds 2 baths1,686 sq. ft.916 E Village Circle Se, Rochester, MN 55904
MLS# 6825017Listed by: RE/MAX RESULTS - New
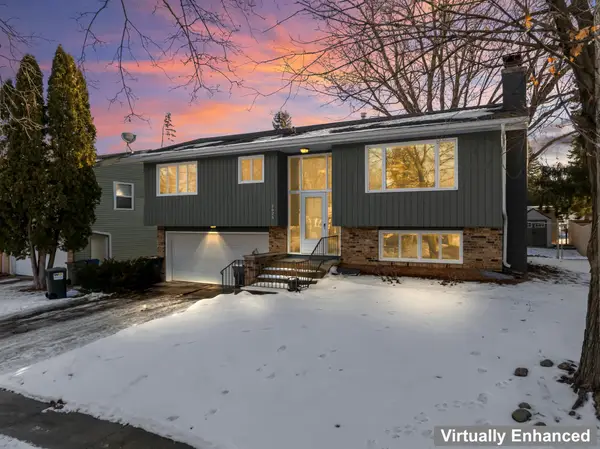 $295,000Active3 beds 2 baths1,529 sq. ft.
$295,000Active3 beds 2 baths1,529 sq. ft.2626 3rd Place Ne, Rochester, MN 55906
MLS# 7016055Listed by: RE/MAX RESULTS - New
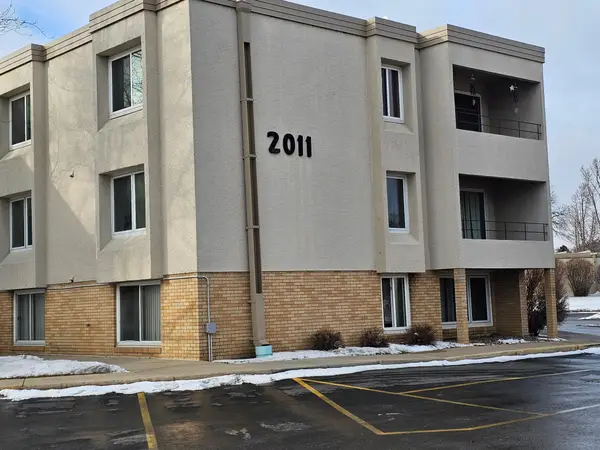 $105,000Active2 beds 1 baths
$105,000Active2 beds 1 baths2011 Viking Drive Nw #15, Rochester, MN 55901
MLS# 7017628Listed by: ELCOR REALTY OF ROCHESTER INC. - Coming SoonOpen Sat, 12 to 1:30pm
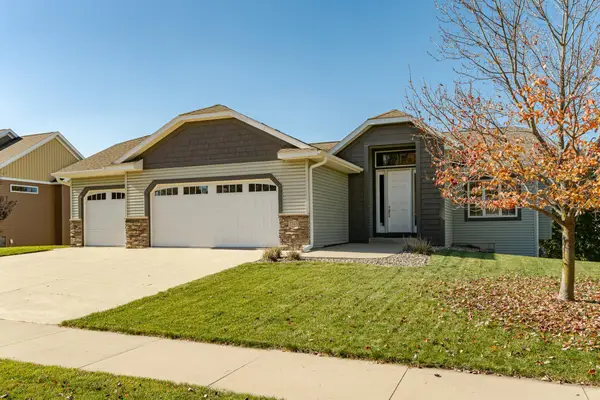 $485,000Coming Soon4 beds 3 baths
$485,000Coming Soon4 beds 3 baths2743 Pinewood Ridge Drive Se, Rochester, MN 55904
MLS# 6819977Listed by: EDINA REALTY, INC.

