2909 Bentley Drive Sw, Rochester, MN 55902
Local realty services provided by:ERA Prospera Real Estate
2909 Bentley Drive Sw,Rochester, MN 55902
$1,700,000
- 5 Beds
- 5 Baths
- 6,071 sq. ft.
- Single family
- Active
Listed by: rami hansen
Office: edina realty, inc.
MLS#:6794384
Source:NSMLS
Price summary
- Price:$1,700,000
- Price per sq. ft.:$280.02
About this home
Welcome to Scenic Oaks West Third! Step into a stunning, never before built, two-story home featuring 5 spacious bedrooms and 5 elegant bathrooms and bountiful options spaces, equipped with numerous amenities perfect for comfort and entertainment. This residence greets you with its style and practical layout. The main floor showcases a bright, open design featuring three walls of cabinets with stunning views of the outdoors from you kitchen sink and complete with a formal dining room and a study, ideal for remote work or quiet reading time. Upstairs, your primary oasis wows you with its vaulted ceiling and floor to ceiling windows overlook open spaces, tree tops and western facing sunsets. 3 more bedrooms, 2 baths rooms and a versatile bonus room offers space for play, hobbies, or extra living. Each bedroom is meticulously crafted for relaxation, filled with natural light and refined finishes. The finished walkout lower level expands your possibilities, boasting a generous family room and wet bar with tasteful built-ins, a 5th bedroom, ample storage and flexible space for a gym or other fun family adventures. Whether you’re entertaining or enjoying peaceful family nights, this home fulfills all your needs. But wait...we almost forgot...the impressive 39x33 (almost 1100 finished sq ft) garage! Make this one of a kind opportunity yours today!
Contact an agent
Home facts
- Year built:2026
- Listing ID #:6794384
- Added:139 day(s) ago
- Updated:February 12, 2026 at 06:43 PM
Rooms and interior
- Bedrooms:5
- Total bathrooms:5
- Full bathrooms:2
- Half bathrooms:1
- Living area:6,071 sq. ft.
Heating and cooling
- Cooling:Central Air
- Heating:Fireplace(s), Forced Air
Structure and exterior
- Roof:Age 8 Years or Less, Asphalt
- Year built:2026
- Building area:6,071 sq. ft.
- Lot area:0.67 Acres
Schools
- High school:Mayo
- Middle school:Willow Creek
- Elementary school:Bamber Valley
Utilities
- Water:City Water - Connected
- Sewer:City Sewer - Connected
Finances and disclosures
- Price:$1,700,000
- Price per sq. ft.:$280.02
- Tax amount:$172 (2025)
New listings near 2909 Bentley Drive Sw
- Coming Soon
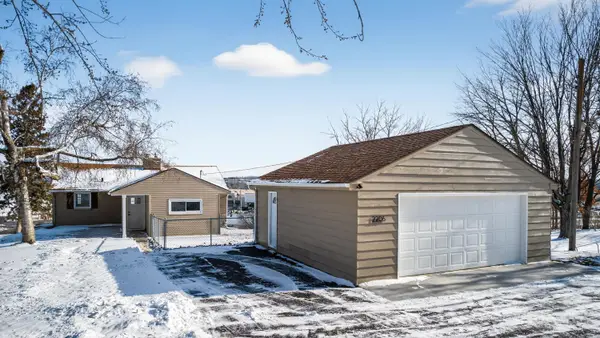 $349,000Coming Soon3 beds 2 baths
$349,000Coming Soon3 beds 2 baths2206 1st Avenue Sw, Rochester, MN 55902
MLS# 7014473Listed by: UPSIDE REAL ESTATE - Coming Soon
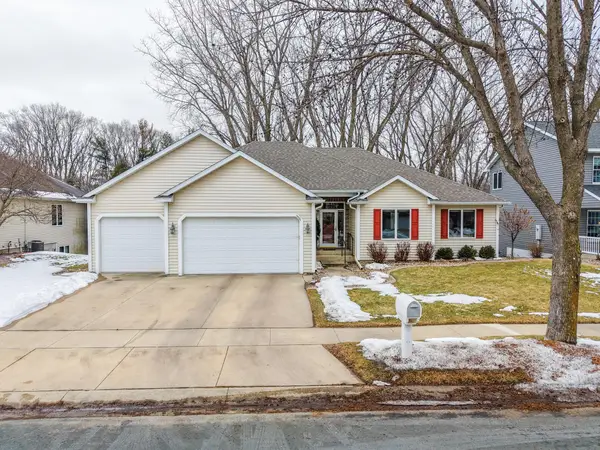 $535,000Coming Soon4 beds 3 baths
$535,000Coming Soon4 beds 3 baths3721 Arbor Dr Nw, Rochester, MN 55901
MLS# 7019921Listed by: COUNSELOR REALTY OF ROCHESTER - New
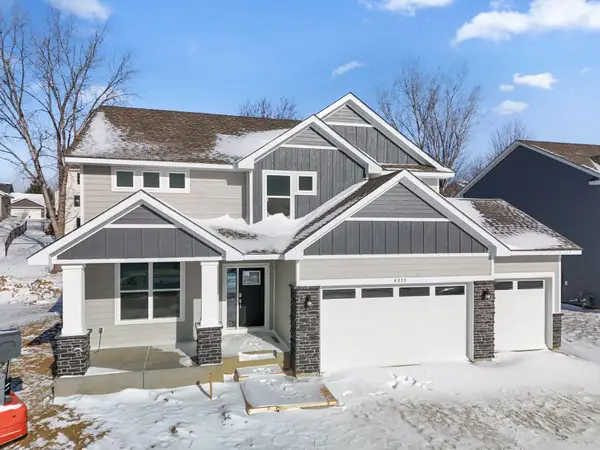 $635,020Active4 beds 3 baths2,692 sq. ft.
$635,020Active4 beds 3 baths2,692 sq. ft.4879 Noble Drive Nw, Rochester, MN 55901
MLS# 7019872Listed by: LENNAR SALES CORP - New
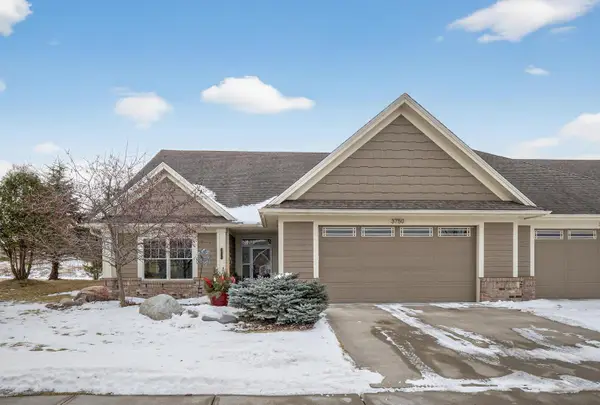 $544,900Active2 beds 2 baths1,820 sq. ft.
$544,900Active2 beds 2 baths1,820 sq. ft.3750 Berkshire Road Sw, Rochester, MN 55902
MLS# 7019745Listed by: INFINITY REAL ESTATE - Open Sat, 11am to 1pmNew
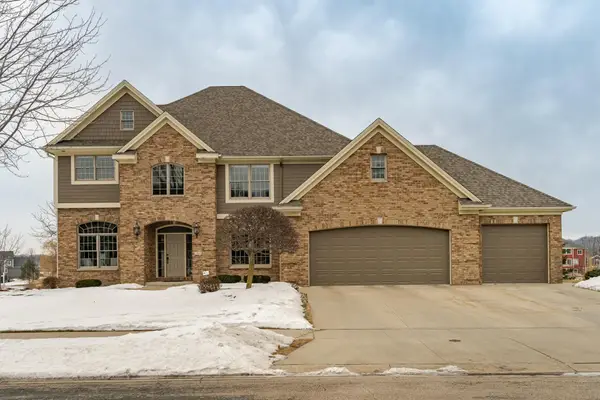 $1,500,000Active5 beds 5 baths5,079 sq. ft.
$1,500,000Active5 beds 5 baths5,079 sq. ft.3964 Autumn Lake Court Sw, Rochester, MN 55902
MLS# 7003891Listed by: RE/MAX RESULTS - New
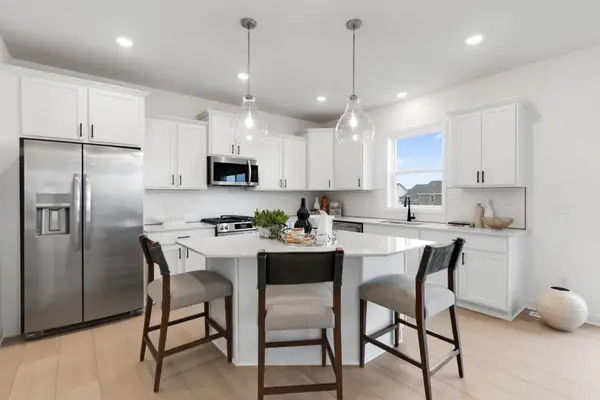 $601,135Active4 beds 3 baths2,487 sq. ft.
$601,135Active4 beds 3 baths2,487 sq. ft.905 Milborne Lane Nw, Rochester, MN 55901
MLS# 7019035Listed by: LENNAR SALES CORP - New
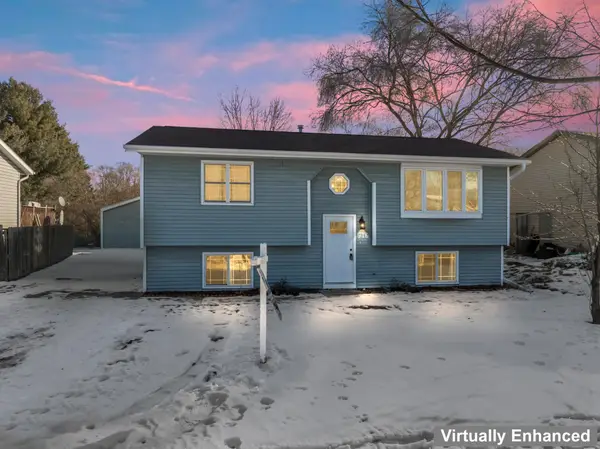 $290,000Active4 beds 2 baths1,686 sq. ft.
$290,000Active4 beds 2 baths1,686 sq. ft.916 E Village Circle Se, Rochester, MN 55904
MLS# 6825017Listed by: RE/MAX RESULTS - New
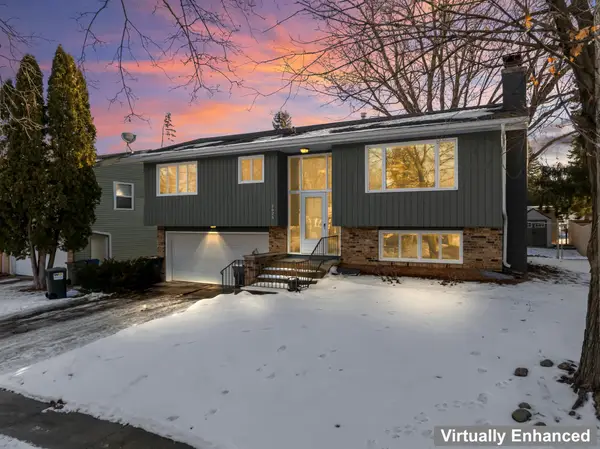 $295,000Active3 beds 2 baths1,529 sq. ft.
$295,000Active3 beds 2 baths1,529 sq. ft.2626 3rd Place Ne, Rochester, MN 55906
MLS# 7016055Listed by: RE/MAX RESULTS - New
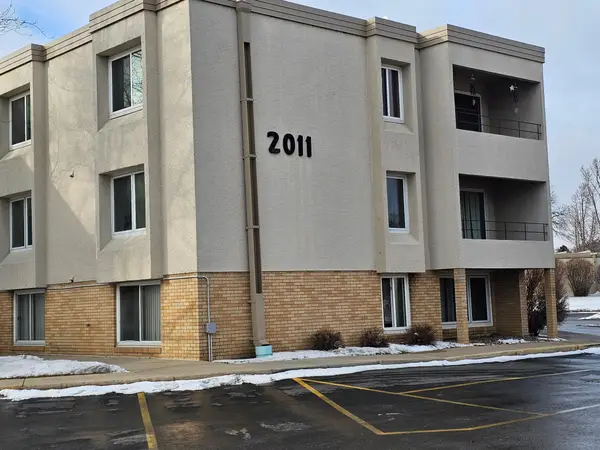 $105,000Active2 beds 1 baths
$105,000Active2 beds 1 baths2011 Viking Drive Nw #15, Rochester, MN 55901
MLS# 7017628Listed by: ELCOR REALTY OF ROCHESTER INC. - Coming SoonOpen Sat, 12 to 1:30pm
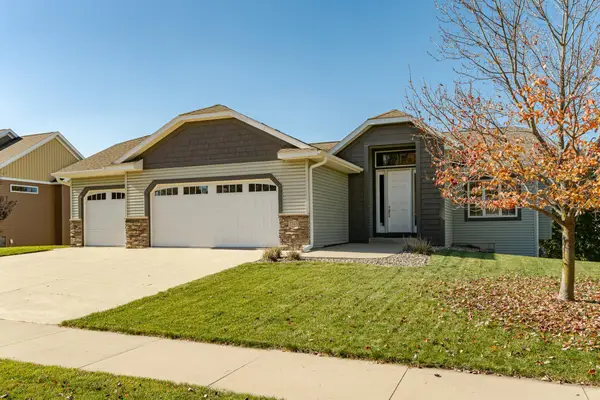 $485,000Coming Soon4 beds 3 baths
$485,000Coming Soon4 beds 3 baths2743 Pinewood Ridge Drive Se, Rochester, MN 55904
MLS# 6819977Listed by: EDINA REALTY, INC.

