3039 Lady Slipper Lane Sw, Rochester, MN 55902
Local realty services provided by:ERA Prospera Real Estate
3039 Lady Slipper Lane Sw,Rochester, MN 55902
$1,100,000
- 5 Beds
- 4 Baths
- 4,054 sq. ft.
- Single family
- Active
Listed by: rami hansen
Office: edina realty, inc.
MLS#:6796063
Source:NSMLS
Price summary
- Price:$1,100,000
- Price per sq. ft.:$271.34
- Monthly HOA dues:$29.17
About this home
Welcome to this pristine, like-new home in a desirable SW Rochester neighborhood. With over 4000 square feet of finished living space, this residence is a true gem, offering a perfect blend of elegance and functionality. The home is in impeccable condition and showcases lovely enhanced details throughout. The spacious main floor features 10-foot ceilings, gleaming hardwood floors, crown moldings, plentiful cabinetry and a welcoming center kitchen island with a window overlooking the beautiful backyard and green space. The kitchen is complemented by pleasing and aesthetic cabinetry, creating an inviting atmosphere. Anderson windows fill the home with natural light, while the soothing paint colors enhance the modern yet timeless design. The expansive zero entry, three-car garage features an epoxy floor, adding both durability and style, and is complemented by Paveman installed front and back patio surfaces. The end-load garage provides an extra touch of curb appeal, ensuring the home stands out in the neighborhood. Step outside to enjoy the covered porch with low-maintenance decking, perfect for relaxing or entertaining, while the lush landscaping adds to the home's charm. Inside, you'll find a stylish fireplace, adding warmth and character to the living rooms. The primary suite is a retreat, featuring a spa-like bath for the ultimate relaxation experience. Use the multi-functional additional flex space on the main floor as a bedroom, den, office or whatever your heart desires. The lower level is equally impressive, offering three large bedrooms, two bathrooms, lower level laundry units and a family room complete with a wet bar and cozy fireplace. The walkout lower level extends your living space into the beautifully landscaped backyard, making it ideal for gatherings or simply enjoying the outdoors. This exceptional home offers both luxury and practicality, making it the perfect place to call home. Don't miss the opportunity to own this move-in-ready masterpiece!
Contact an agent
Home facts
- Year built:2017
- Listing ID #:6796063
- Added:155 day(s) ago
- Updated:November 14, 2025 at 10:43 PM
Rooms and interior
- Bedrooms:5
- Total bathrooms:4
- Full bathrooms:2
- Half bathrooms:1
- Living area:4,054 sq. ft.
Heating and cooling
- Cooling:Central Air, Zoned
- Heating:Fireplace(s), Forced Air, Zoned
Structure and exterior
- Roof:Age 8 Years or Less, Asphalt
- Year built:2017
- Building area:4,054 sq. ft.
- Lot area:0.64 Acres
Schools
- High school:Mayo
- Middle school:John Adams
- Elementary school:Bamber Valley
Utilities
- Water:City Water - Connected
- Sewer:City Sewer - Connected
Finances and disclosures
- Price:$1,100,000
- Price per sq. ft.:$271.34
- Tax amount:$12,994 (2025)
New listings near 3039 Lady Slipper Lane Sw
- New
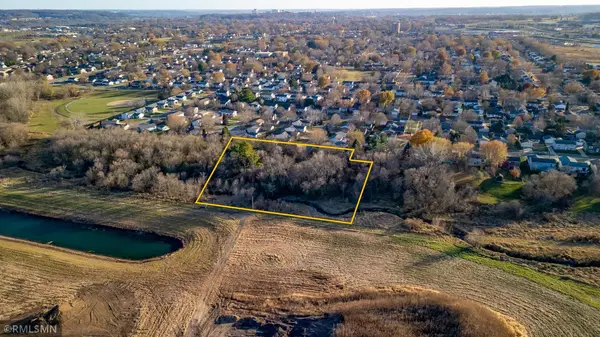 $225,000Active2.42 Acres
$225,000Active2.42 AcresTBD 20 1/2 Avenue Nw, Rochester, MN 55901
MLS# 6817684Listed by: REALTY GROWTH INC. - New
 $80,000Active0.21 Acres
$80,000Active0.21 Acres548 17th Street Sw, Rochester, MN 55902
MLS# 6817839Listed by: KELLER WILLIAMS REALTY INTEGRITY - Open Sat, 1 to 2:30pmNew
 $395,000Active4 beds 3 baths2,605 sq. ft.
$395,000Active4 beds 3 baths2,605 sq. ft.2318 4th Avenue Sw, Rochester, MN 55902
MLS# 6816802Listed by: REAL BROKER, LLC. - New
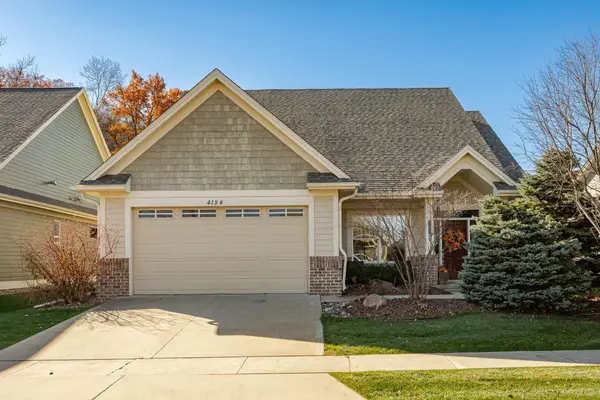 $620,000Active3 beds 2 baths2,170 sq. ft.
$620,000Active3 beds 2 baths2,170 sq. ft.4184 Berkshire Road Sw, Rochester, MN 55902
MLS# 6817705Listed by: RE/MAX RESULTS - New
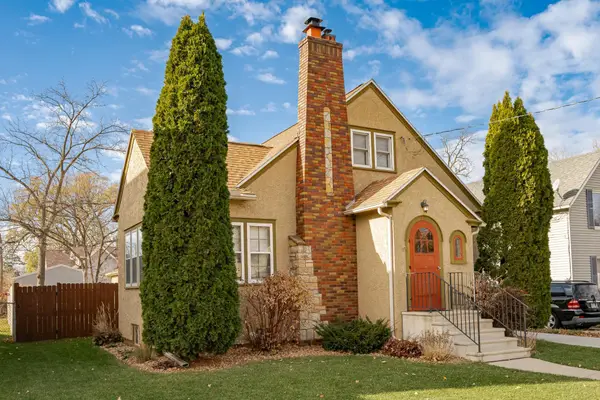 $324,900Active3 beds 2 baths2,323 sq. ft.
$324,900Active3 beds 2 baths2,323 sq. ft.621 7th Avenue Se, Rochester, MN 55904
MLS# 6817968Listed by: RE/MAX RESULTS - New
 $170,000Active2 beds 2 baths1,012 sq. ft.
$170,000Active2 beds 2 baths1,012 sq. ft.1931 Greenfield Lane Sw #A, Rochester, MN 55902
MLS# 6817991Listed by: EDINA REALTY, INC. - New
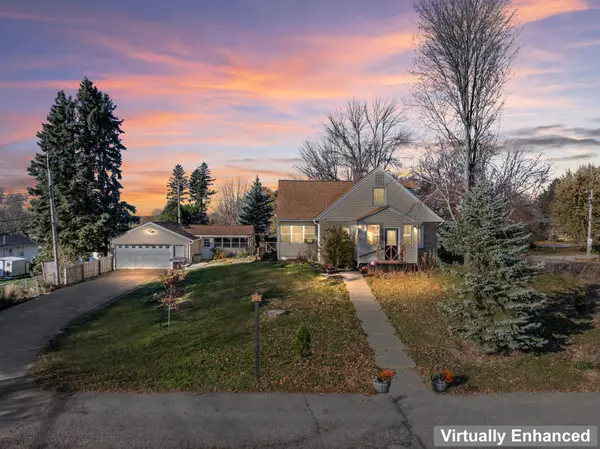 $299,000Active5 beds 4 baths2,962 sq. ft.
$299,000Active5 beds 4 baths2,962 sq. ft.2016 19th Street Nw, Rochester, MN 55901
MLS# 6817456Listed by: KELLER WILLIAMS PREMIER REALTY - New
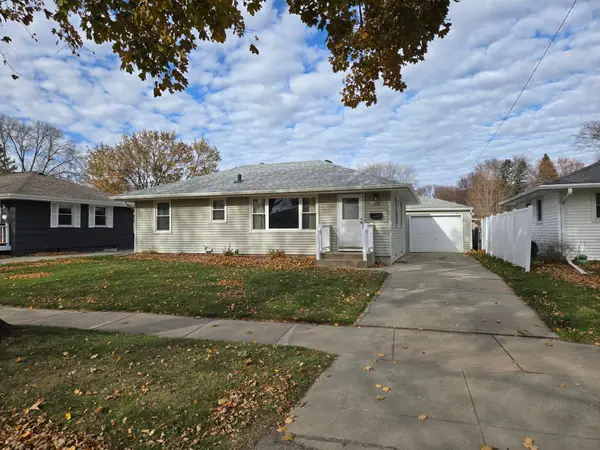 $250,000Active3 beds 1 baths888 sq. ft.
$250,000Active3 beds 1 baths888 sq. ft.1427 26th Street Nw, Rochester, MN 55901
MLS# 6817734Listed by: HOMES PLUS REALTY - New
 $459,000Active4 beds 2 baths2,010 sq. ft.
$459,000Active4 beds 2 baths2,010 sq. ft.5008 Henry Court Se, Rochester, MN 55904
MLS# 6817453Listed by: KELLER WILLIAMS PREMIER REALTY - New
 $239,900Active3 beds 2 baths1,348 sq. ft.
$239,900Active3 beds 2 baths1,348 sq. ft.125 10th Avenue Se, Rochester, MN 55904
MLS# 6817624Listed by: COLDWELL BANKER REALTY
