3041 Darcy Drive Ne, Rochester, MN 55906
Local realty services provided by:ERA Viking Realty
3041 Darcy Drive Ne,Rochester, MN 55906
$625,000
- 4 Beds
- 3 Baths
- - sq. ft.
- Single family
- Sold
Listed by:lorrie schuchard
Office:edina realty, inc.
MLS#:6756987
Source:NSMLS
Sorry, we are unable to map this address
Price summary
- Price:$625,000
About this home
This pre-inspected, well-maintained walk-out ranch-style home offers the perfect blend of space, comfort and functionality. Featuring an open floor plan and 4 generously sized bedrooms, each with its own walk-in closet, this home is designed to meet all your needs. The home boasts 3 full bathrooms, including a luxurious primary bath complete with a double sinks, separate shower and tub, and heated floors for ultimate comfort. The main-floor laundry with sink adds extra convenience, while the 4-season sun porch provides a cozy retreat year-round. Enjoy relaxing in the large family room, equipped with a wet bar, full-size refrigerator, and dishwasher-perfect for hosting guests. Two gas fireplaces create warm and inviting living spaces on both levels. Additional highlights include a workshop with its own exterior entrance, a dedicated storage room, a large hobby room and a covered composite deck overlooking the private backyard, with a spacious patio area below for outdoor enjoyment. Don't miss this opportunity to own a truly move-in ready home with all the features you've been searching for!
Contact an agent
Home facts
- Year built:2001
- Listing ID #:6756987
- Added:56 day(s) ago
- Updated:September 29, 2025 at 07:43 PM
Rooms and interior
- Bedrooms:4
- Total bathrooms:3
- Full bathrooms:3
Heating and cooling
- Cooling:Central Air
- Heating:Baseboard, Fireplace(s), Forced Air, Radiant Floor
Structure and exterior
- Roof:Age 8 Years or Less, Pitched
- Year built:2001
Schools
- High school:Century
- Middle school:Kellogg
- Elementary school:Jefferson
Utilities
- Water:City Water - Connected
- Sewer:City Sewer - Connected
Finances and disclosures
- Price:$625,000
- Tax amount:$7,770 (2025)
New listings near 3041 Darcy Drive Ne
- Coming Soon
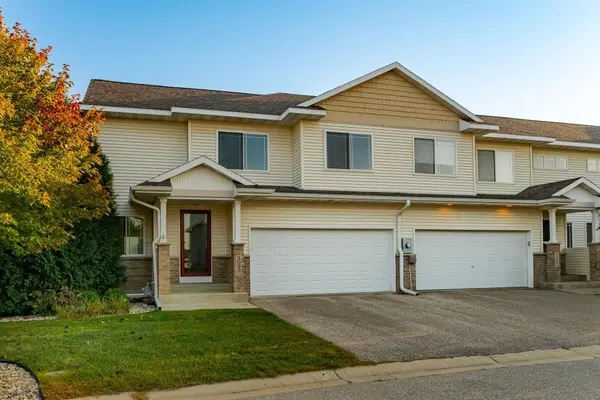 $319,000Coming Soon3 beds 3 baths
$319,000Coming Soon3 beds 3 baths5095 Foxfield Drive Nw, Rochester, MN 55901
MLS# 6787570Listed by: EDINA REALTY, INC. - Coming SoonOpen Sat, 11am to 1pm
 $239,900Coming Soon2 beds 2 baths
$239,900Coming Soon2 beds 2 baths215 Elton Hills Drive Nw #37, Rochester, MN 55901
MLS# 6796198Listed by: RE/MAX RESULTS - New
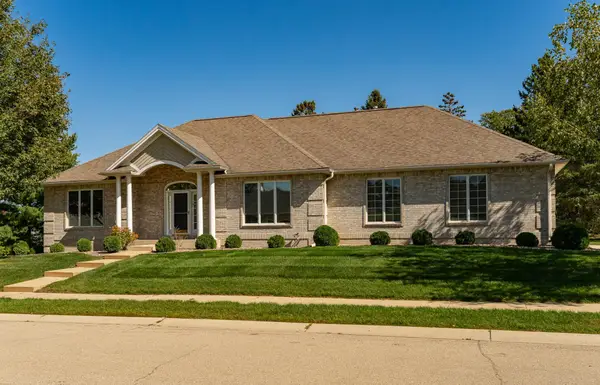 $710,000Active4 beds 4 baths5,001 sq. ft.
$710,000Active4 beds 4 baths5,001 sq. ft.360 Wimbledon Hills Drive Sw, Rochester, MN 55902
MLS# 6795574Listed by: PROPERTY BROKERS OF MINNESOTA - Coming Soon
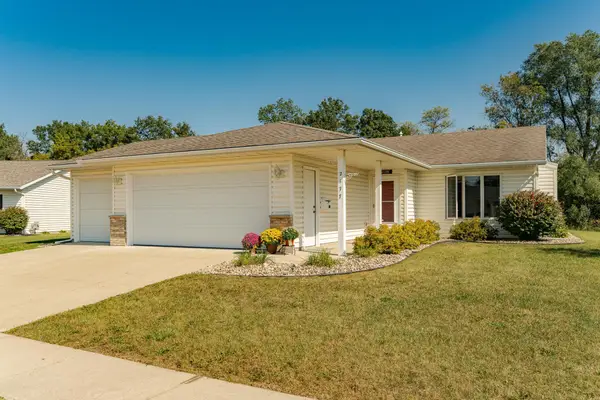 $329,900Coming Soon2 beds 2 baths
$329,900Coming Soon2 beds 2 baths2177 Mcquillan Court Se, Rochester, MN 55904
MLS# 6795879Listed by: RE/MAX RESULTS - New
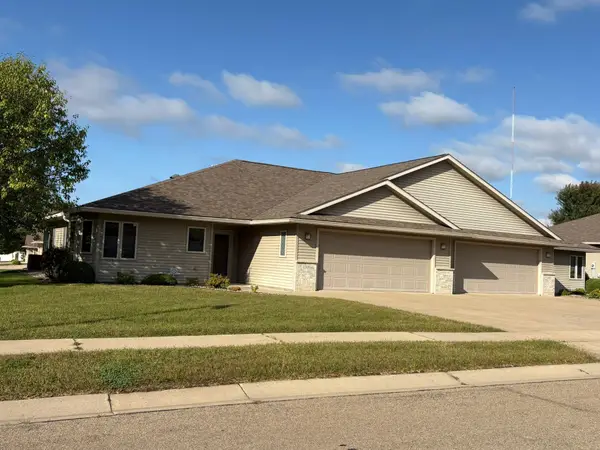 $269,900Active2 beds 2 baths1,616 sq. ft.
$269,900Active2 beds 2 baths1,616 sq. ft.2305 Pinestar Lane Se, Rochester, MN 55904
MLS# 6792970Listed by: RE/MAX RESULTS - New
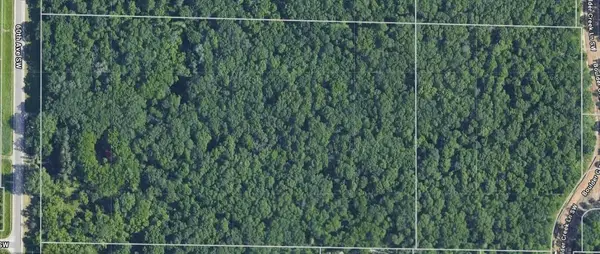 $2,000,000Active26.25 Acres
$2,000,000Active26.25 Acres1010 60th Avenue Sw, Rochester, MN 55902
MLS# 6795573Listed by: ELCOR REALTY OF ROCHESTER INC. - New
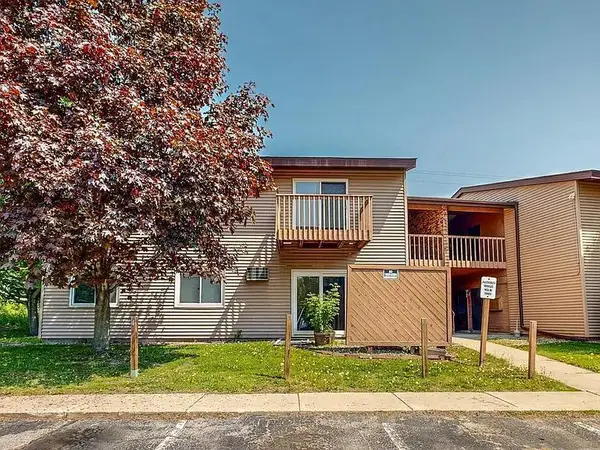 $129,000Active2 beds 1 baths777 sq. ft.
$129,000Active2 beds 1 baths777 sq. ft.2604 4th Avenue Ne #1, Rochester, MN 55906
MLS# 6795277Listed by: COLDWELL BANKER REALTY - Coming SoonOpen Sat, 1 to 2:30pm
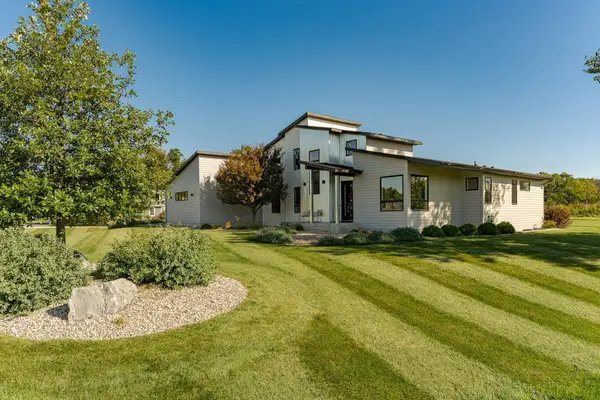 $1,400,000Coming Soon5 beds 4 baths
$1,400,000Coming Soon5 beds 4 baths4080 Ironton Lane Sw, Rochester, MN 55902
MLS# 6790077Listed by: EDINA REALTY, INC. - New
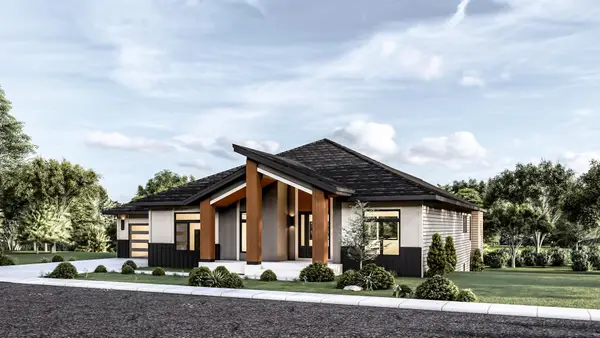 $1,350,000Active5 beds 4 baths4,650 sq. ft.
$1,350,000Active5 beds 4 baths4,650 sq. ft.3450 Bella Terra Road Ne, Rochester, MN 55906
MLS# 6793858Listed by: RE/MAX RESULTS - New
 $315,000Active4 beds 3 baths2,154 sq. ft.
$315,000Active4 beds 3 baths2,154 sq. ft.5132 61st Street Nw, Rochester, MN 55901
MLS# 6792604Listed by: RE/MAX RESULTS
