3440 18th Avenue Sw, Rochester, MN 55902
Local realty services provided by:ERA Viking Realty
3440 18th Avenue Sw,Rochester, MN 55902
$649,900
- 5 Beds
- 4 Baths
- 3,284 sq. ft.
- Single family
- Active
Listed by: samantha pyfferoen
Office: dwell realty group llc.
MLS#:6523293
Source:NSMLS
Price summary
- Price:$649,900
- Price per sq. ft.:$197.9
About this home
The serene setting of this renovated 2-story home in SW Rochester truly offers a retreat from the hustle and bustle. With over 2 wooded acres, you'll relish the privacy and tranquility it provides. The heart of the home, this open kitchen and dining area is designed for both culinary enthusiasts and entertainers. Enjoy custom cabinetry, granite countertops, a stylish tile backsplash, and luxury vinyl plank flooring. The two spacious islands serve as a focal point for casual dining and social gatherings. Both the living room and family room feature a stunning gas brick fireplace, creating cozy spaces perfect for relaxation and warmth during cooler evenings. The primary suite is a true sanctuary with a spacious walk-in closet offering ample storage, and indulge in a spa-like experience with a beautifully tiled walk-in shower, double sinks with granite countertops, and plenty of space to unwind. This home has been meticulously updated to feel like new with updated siding, soffit, fascia, roof, expansive deck, upgraded furnace, electrical, and plumbing fixtures, cabinets, countertops, flooring, and fresh paint throughout! Appliance allowance included in the purchase price.
Contact an agent
Home facts
- Year built:1970
- Listing ID #:6523293
- Added:659 day(s) ago
- Updated:February 12, 2026 at 06:43 PM
Rooms and interior
- Bedrooms:5
- Total bathrooms:4
- Full bathrooms:2
- Half bathrooms:1
- Living area:3,284 sq. ft.
Heating and cooling
- Cooling:Central Air
- Heating:Forced Air
Structure and exterior
- Roof:Age 8 Years or Less, Asphalt
- Year built:1970
- Building area:3,284 sq. ft.
- Lot area:2.34 Acres
Schools
- High school:Mayo
- Middle school:Willow Creek
- Elementary school:Bamber Valley
Utilities
- Water:City Water - Connected
- Sewer:City Sewer - Connected
Finances and disclosures
- Price:$649,900
- Price per sq. ft.:$197.9
- Tax amount:$5,961 (2025)
New listings near 3440 18th Avenue Sw
- Coming Soon
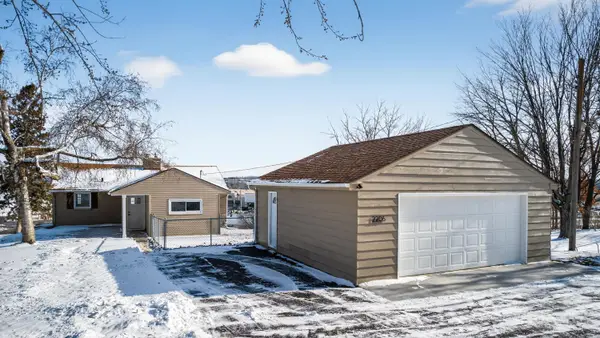 $349,000Coming Soon3 beds 2 baths
$349,000Coming Soon3 beds 2 baths2206 1st Avenue Sw, Rochester, MN 55902
MLS# 7014473Listed by: UPSIDE REAL ESTATE - Coming Soon
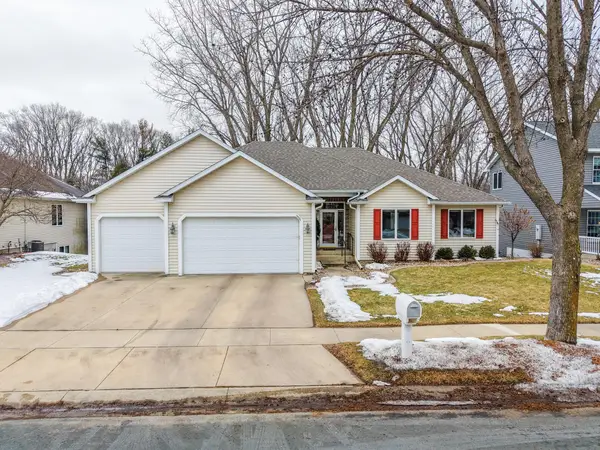 $535,000Coming Soon4 beds 3 baths
$535,000Coming Soon4 beds 3 baths3721 Arbor Dr Nw, Rochester, MN 55901
MLS# 7019921Listed by: COUNSELOR REALTY OF ROCHESTER - New
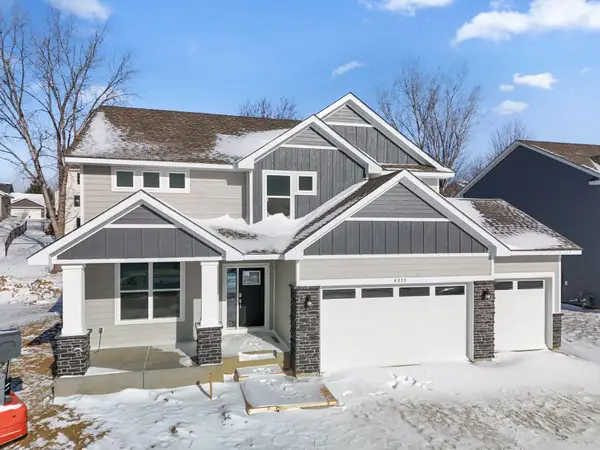 $635,020Active4 beds 3 baths2,692 sq. ft.
$635,020Active4 beds 3 baths2,692 sq. ft.4879 Noble Drive Nw, Rochester, MN 55901
MLS# 7019872Listed by: LENNAR SALES CORP - New
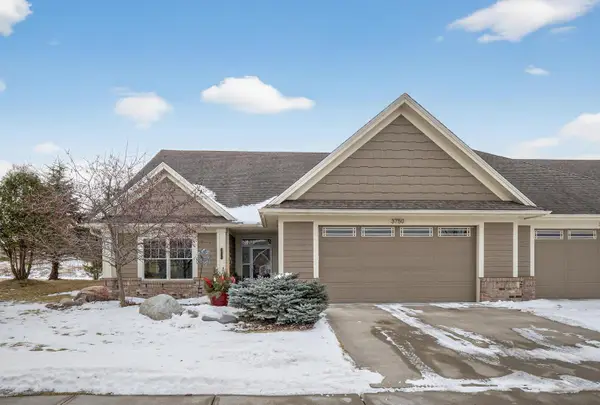 $544,900Active2 beds 2 baths1,820 sq. ft.
$544,900Active2 beds 2 baths1,820 sq. ft.3750 Berkshire Road Sw, Rochester, MN 55902
MLS# 7019745Listed by: INFINITY REAL ESTATE - Open Sat, 11am to 1pmNew
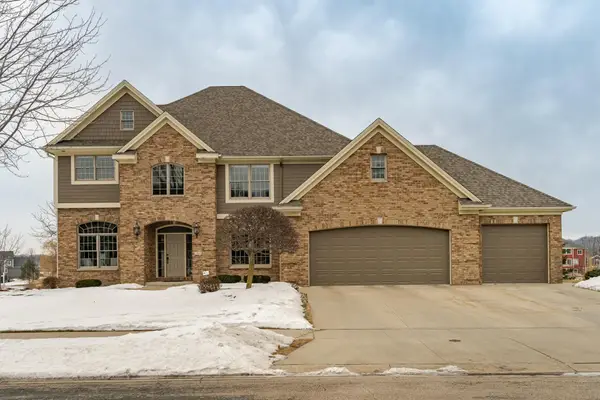 $1,500,000Active5 beds 5 baths5,079 sq. ft.
$1,500,000Active5 beds 5 baths5,079 sq. ft.3964 Autumn Lake Court Sw, Rochester, MN 55902
MLS# 7003891Listed by: RE/MAX RESULTS - New
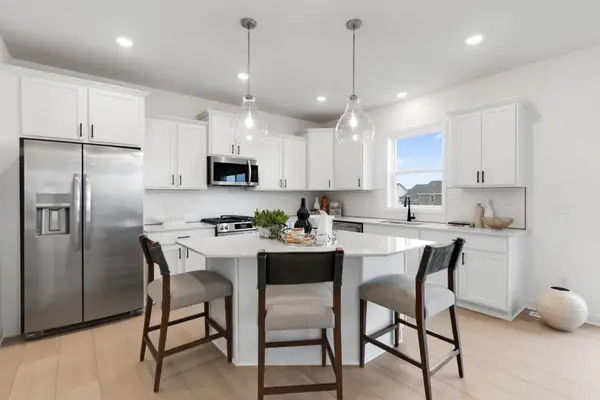 $601,135Active4 beds 3 baths2,487 sq. ft.
$601,135Active4 beds 3 baths2,487 sq. ft.905 Milborne Lane Nw, Rochester, MN 55901
MLS# 7019035Listed by: LENNAR SALES CORP - New
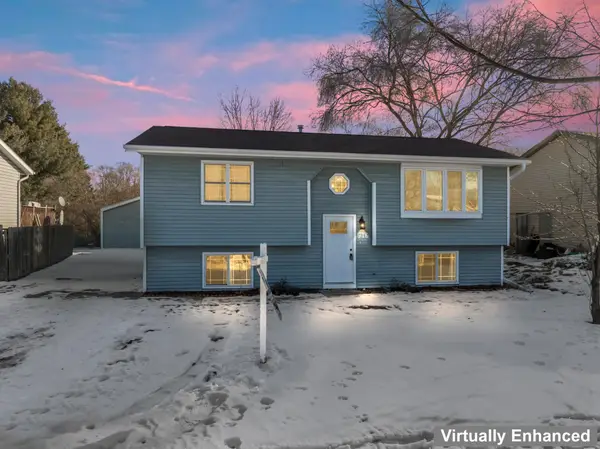 $290,000Active4 beds 2 baths1,686 sq. ft.
$290,000Active4 beds 2 baths1,686 sq. ft.916 E Village Circle Se, Rochester, MN 55904
MLS# 6825017Listed by: RE/MAX RESULTS - New
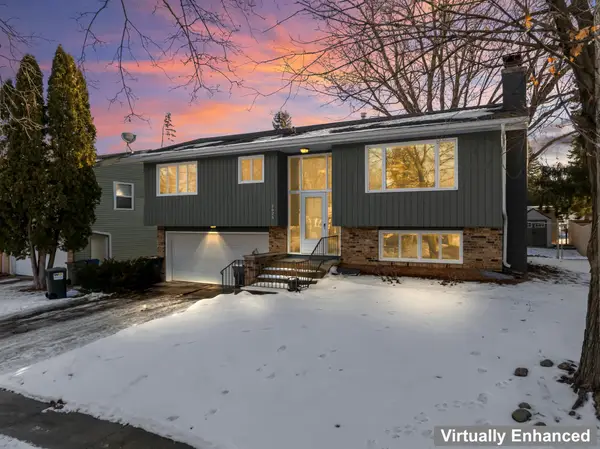 $295,000Active3 beds 2 baths1,529 sq. ft.
$295,000Active3 beds 2 baths1,529 sq. ft.2626 3rd Place Ne, Rochester, MN 55906
MLS# 7016055Listed by: RE/MAX RESULTS - New
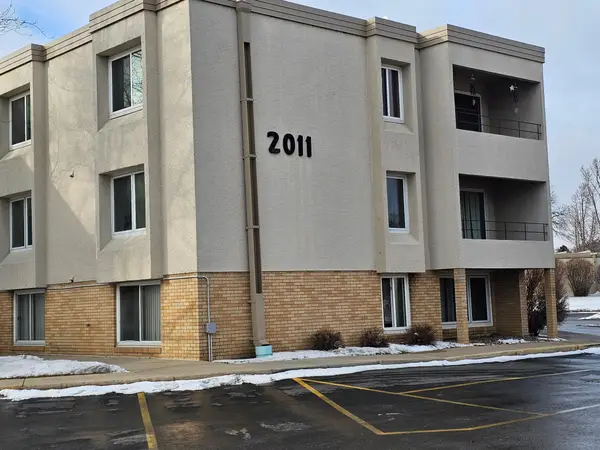 $105,000Active2 beds 1 baths
$105,000Active2 beds 1 baths2011 Viking Drive Nw #15, Rochester, MN 55901
MLS# 7017628Listed by: ELCOR REALTY OF ROCHESTER INC. - Coming SoonOpen Sat, 12 to 1:30pm
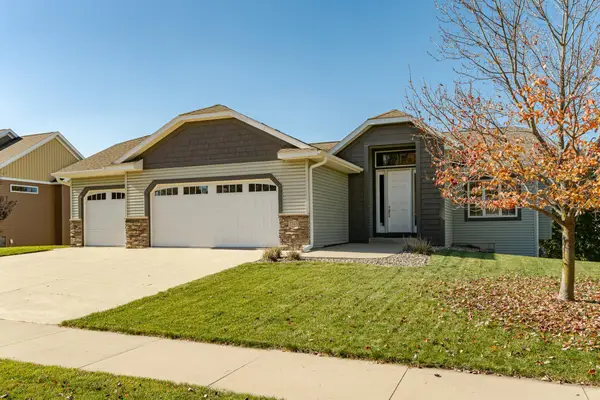 $485,000Coming Soon4 beds 3 baths
$485,000Coming Soon4 beds 3 baths2743 Pinewood Ridge Drive Se, Rochester, MN 55904
MLS# 6819977Listed by: EDINA REALTY, INC.

