3617 Meadow Sage Court Se, Rochester, MN 55904
Local realty services provided by:ERA Viking Realty
Listed by: dylan smallwood, randy reynolds
Office: elcor realty of rochester inc.
MLS#:6740378
Source:NSMLS
Price summary
- Price:$509,900
- Price per sq. ft.:$265.3
About this home
Welcome to 3617 Meadow Sage Ct NW – a thoughtfully designed two-story slab-on-grade home located in the desirable Creekview Meadows neighborhood of Rochester. Built by Exclusive Home Builders, this brand-new home offers nearly 2,000 finished square feet of modern comfort, functionality, and high-quality craftsmanship.
The main floor features durable LVP flooring throughout the open-concept living, dining, and kitchen areas. The kitchen is complimented with custom cabinetry, walk in pantry, quartz counters and functional designs to allow for both comfort and entertaining. large picture windows line your family room/Dining room allowing for natural light with timeless design. A convenient half bath and covered patio add everyday practicality. Upstairs, you'll find all three bedrooms, including a private primary suite with a tiled walk-in shower, double sinks, and walk-in closet. A second full bath with a fiberglass tub and a dedicated laundry area round out the upper level. Other highlights include a 3-car attached garage, a fully sodded yard with landscaping and irrigation, dual-zone high-efficiency HVAC, and a passive radon system already in place. This move-in ready, fully modern home, offers a low-maintenance layout with thoughtful finishes in a growing neighborhood with easy access to parks, schools, and everything Rochester has to offer.
Contact an agent
Home facts
- Year built:2025
- Listing ID #:6740378
- Added:192 day(s) ago
- Updated:December 26, 2025 at 09:53 PM
Rooms and interior
- Bedrooms:3
- Total bathrooms:3
- Full bathrooms:1
- Half bathrooms:1
- Living area:1,922 sq. ft.
Heating and cooling
- Cooling:Central Air, Zoned
- Heating:Forced Air, Zoned
Structure and exterior
- Roof:Asphalt
- Year built:2025
- Building area:1,922 sq. ft.
- Lot area:0.19 Acres
Schools
- High school:Mayo
- Middle school:Willow Creek
- Elementary school:Pinewood
Utilities
- Water:City Water - Connected
- Sewer:City Sewer - Connected
Finances and disclosures
- Price:$509,900
- Price per sq. ft.:$265.3
- Tax amount:$358 (2025)
New listings near 3617 Meadow Sage Court Se
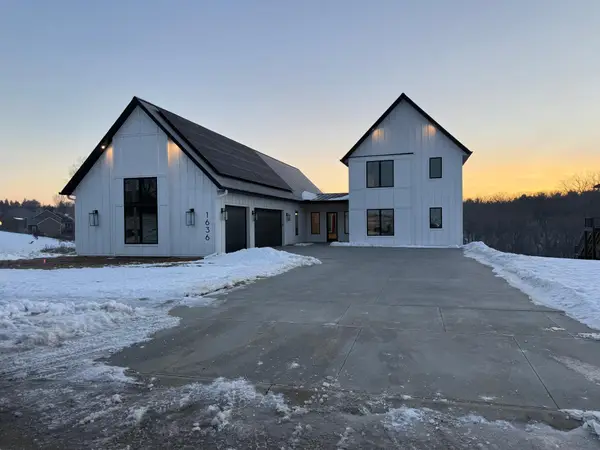 $1,827,518Pending6 beds 6 baths4,854 sq. ft.
$1,827,518Pending6 beds 6 baths4,854 sq. ft.1636 Shannon Oaks Boulevard Ne, Rochester, MN 55906
MLS# 7002404Listed by: ENGEL & VOLKERS - ROCHESTER- Coming Soon
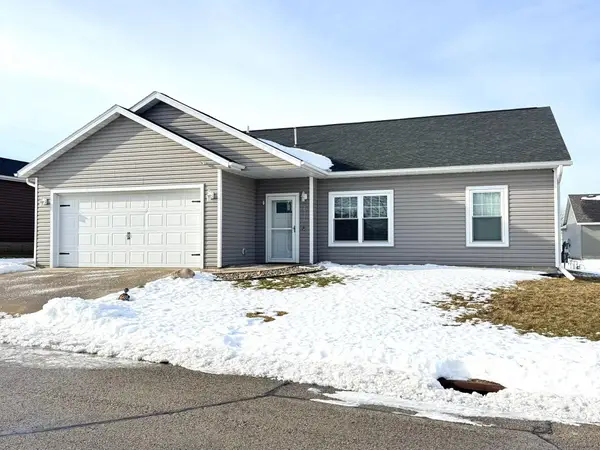 $285,000Coming Soon3 beds 2 baths
$285,000Coming Soon3 beds 2 baths4204 Garden Court Se, Rochester, MN 55904
MLS# 7002451Listed by: COUNSELOR REALTY OF ROCHESTER - New
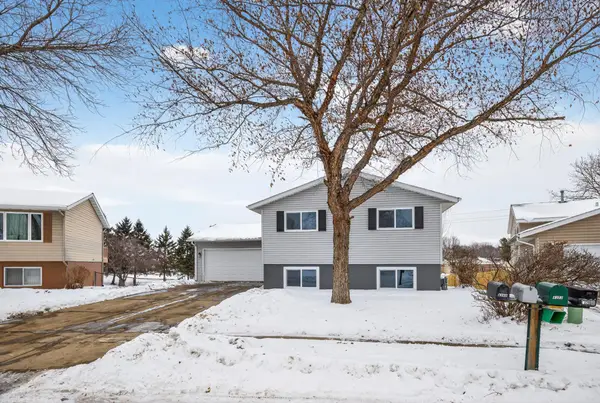 $324,900Active4 beds 2 baths1,872 sq. ft.
$324,900Active4 beds 2 baths1,872 sq. ft.4356 Cimarron Court Nw, Rochester, MN 55901
MLS# 6826760Listed by: INFINITY REAL ESTATE 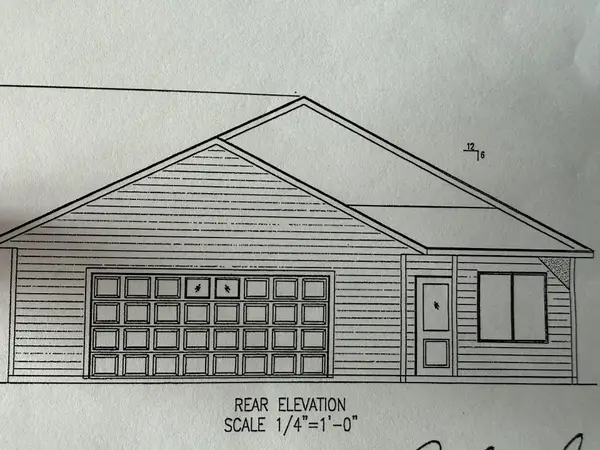 $448,410Pending2 beds 2 baths1,621 sq. ft.
$448,410Pending2 beds 2 baths1,621 sq. ft.5274 Solstice Place Nw, Rochester, MN 55901
MLS# 7002347Listed by: EDINA REALTY, INC.- New
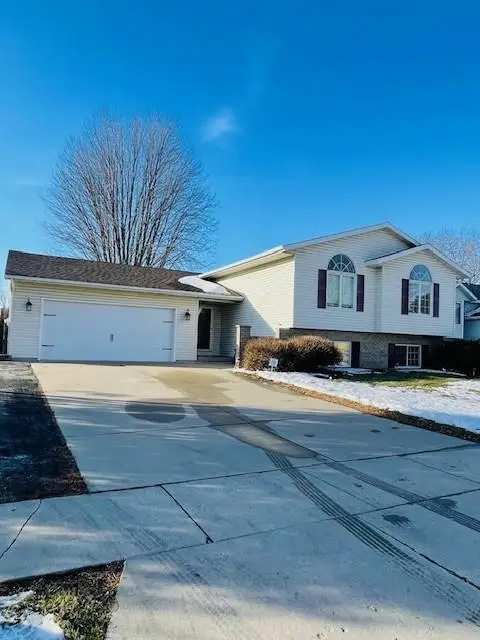 $385,000Active4 beds 3 baths2,378 sq. ft.
$385,000Active4 beds 3 baths2,378 sq. ft.5505 23rd Avenue Nw, Rochester, MN 55901
MLS# 7002251Listed by: RE/MAX RESULTS - New
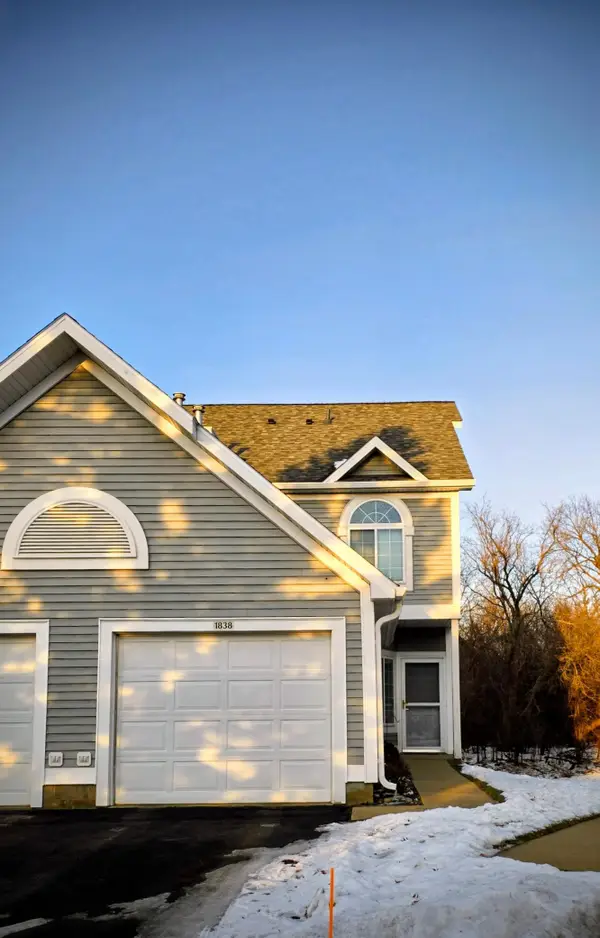 $299,900Active2 beds 2 baths1,246 sq. ft.
$299,900Active2 beds 2 baths1,246 sq. ft.1838 Tiffany Cove Lane Sw, Rochester, MN 55902
MLS# 7001852Listed by: ELCOR REALTY OF ROCHESTER INC. - New
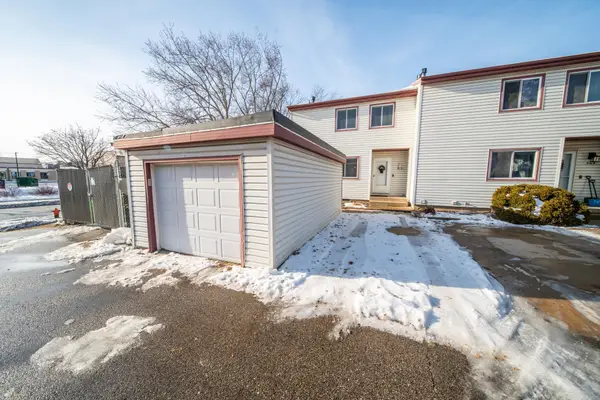 $217,000Active2 beds 2 baths1,614 sq. ft.
$217,000Active2 beds 2 baths1,614 sq. ft.907 40th Street Nw, Rochester, MN 55901
MLS# 7002049Listed by: COUNSELOR REALTY OF ROCHESTER - New
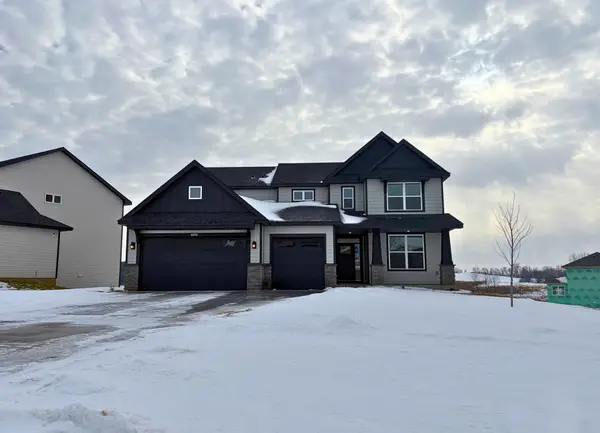 $669,720Active4 beds 4 baths2,786 sq. ft.
$669,720Active4 beds 4 baths2,786 sq. ft.4892 Noble Drive Nw, Rochester, MN 55901
MLS# 7002060Listed by: LENNAR SALES CORP - New
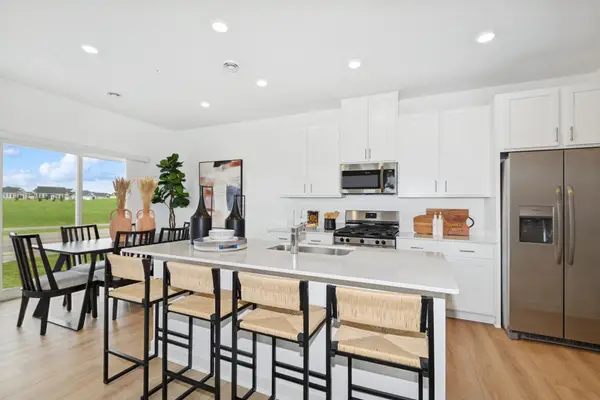 $377,805Active3 beds 3 baths1,714 sq. ft.
$377,805Active3 beds 3 baths1,714 sq. ft.5431 Queens Dr Nw, Rochester, MN 55901
MLS# 7002066Listed by: LENNAR SALES CORP - New
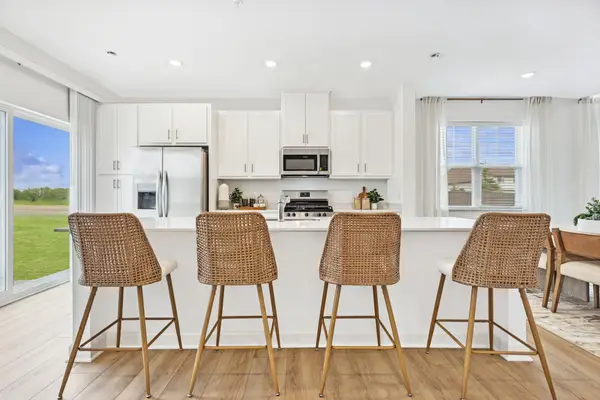 $382,550Active3 beds 3 baths1,772 sq. ft.
$382,550Active3 beds 3 baths1,772 sq. ft.5449 Queens Drive Nw, Rochester, MN 55901
MLS# 7002069Listed by: LENNAR SALES CORP
