3831 Halling Place Sw, Rochester, MN 55902
Local realty services provided by:ERA Gillespie Real Estate
Listed by: jason carey, tiffany carey
Office: re/max results
MLS#:6792755
Source:NSMLS
Price summary
- Price:$469,000
- Price per sq. ft.:$174.28
About this home
A Home Where Memories Are Made!
Nestled at the end of a quiet cul-de-sac, this 4-bedroom, 3-bath home backs directly to a beautiful city park, giving you the feeling of having your own private playground just steps from your backyard. Whether it’s kids running out to play, family picnics, or peaceful evening walks, this location is truly special. Inside, the home shines with care and thoughtful updates: a new 50-year roof, Andersen windows and doors, updated furnace and A/C, a gorgeous primary bath remodel, a refreshed kitchen, and so much more. The multi-level layout offers just the right balance of open gathering spaces and quiet nooks, perfect for both family time and moments of retreat. The heart of the home is the bright 4-season porch, overlooking the professionally landscaped backyard. From there, step onto the amazing patio, a perfect spot for summer barbecues, laughter-filled evenings, and making memories that last a lifetime. For the hands-on dreamer, the 3-car heated garage includes a dedicated workshop in the third stall, ideal for projects, hobbies, and tinkering side by side with the kids. This home isn’t just move-in ready. It’s ready to welcome your family and be part of your story for years to come.
Contact an agent
Home facts
- Year built:1995
- Listing ID #:6792755
- Added:100 day(s) ago
- Updated:January 10, 2026 at 05:43 AM
Rooms and interior
- Bedrooms:4
- Total bathrooms:3
- Full bathrooms:1
- Half bathrooms:1
- Living area:2,691 sq. ft.
Heating and cooling
- Cooling:Central Air
- Heating:Forced Air
Structure and exterior
- Roof:Asphalt
- Year built:1995
- Building area:2,691 sq. ft.
- Lot area:0.2 Acres
Schools
- High school:Mayo
- Middle school:Willow Creek
- Elementary school:Bamber Valley
Utilities
- Water:City Water - Connected
- Sewer:City Sewer - Connected
Finances and disclosures
- Price:$469,000
- Price per sq. ft.:$174.28
- Tax amount:$5,561 (2025)
New listings near 3831 Halling Place Sw
- New
 $229,900Active2 beds 2 baths1,200 sq. ft.
$229,900Active2 beds 2 baths1,200 sq. ft.3070 River Falls Road Nw, Rochester, MN 55901
MLS# 7006823Listed by: ENGEL & VOLKERS - ROCHESTER - Coming Soon
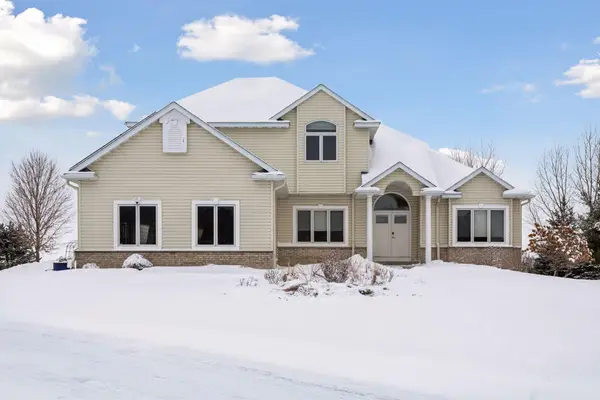 $1,100,000Coming Soon6 beds 4 baths
$1,100,000Coming Soon6 beds 4 baths2728 Headland Court Sw, Rochester, MN 55902
MLS# 7002600Listed by: COLDWELL BANKER REALTY - New
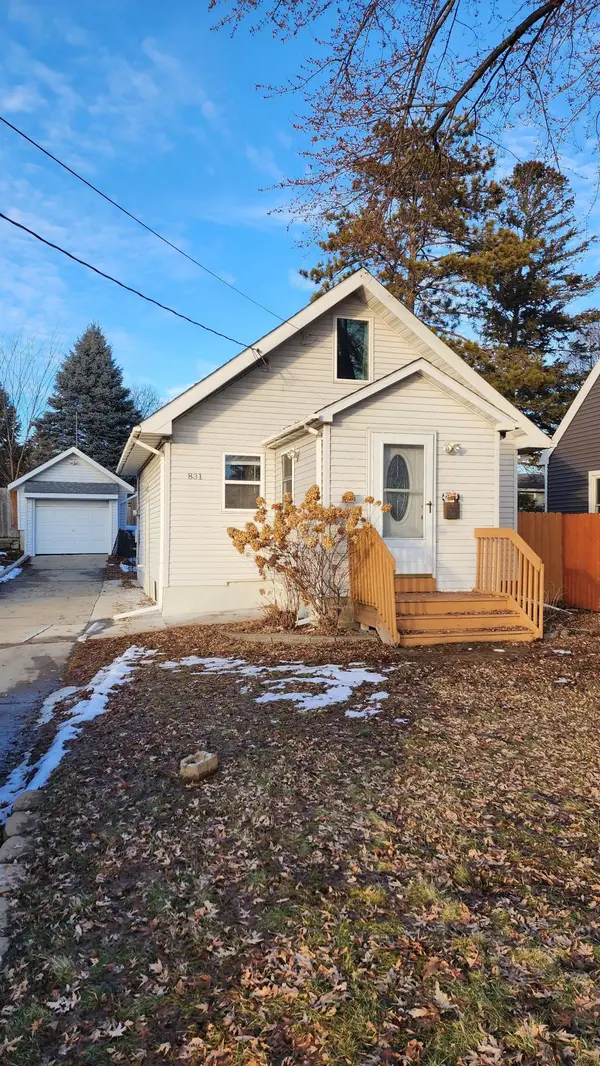 $219,000Active2 beds 1 baths1,137 sq. ft.
$219,000Active2 beds 1 baths1,137 sq. ft.831 7th Street Nw, Rochester, MN 55901
MLS# 7007006Listed by: MATIK MANAGEMENT - Coming Soon
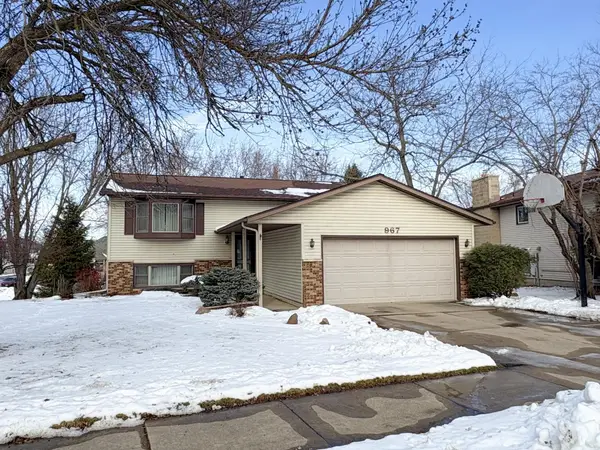 $314,900Coming Soon4 beds 2 baths
$314,900Coming Soon4 beds 2 baths967 Chalet Drive Nw, Rochester, MN 55901
MLS# 6825473Listed by: ELCOR REALTY OF ROCHESTER INC. - Coming Soon
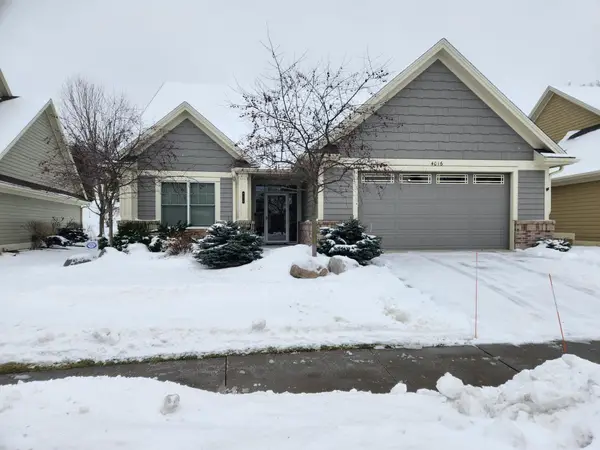 $625,000Coming Soon3 beds 2 baths
$625,000Coming Soon3 beds 2 baths4016 Berkshire Road Sw, Rochester, MN 55902
MLS# 7006816Listed by: KELLER WILLIAMS PREMIER REALTY - New
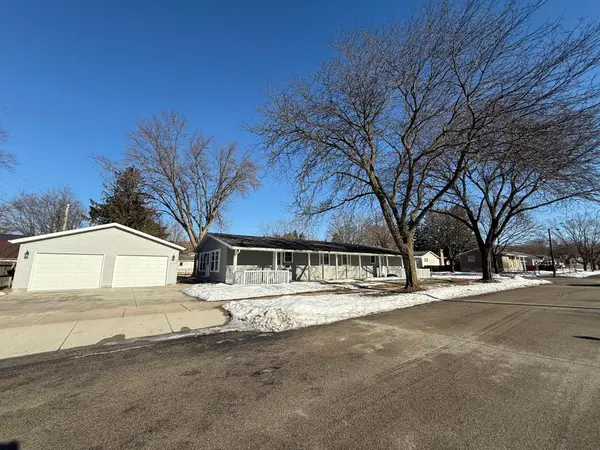 $459,900Active4 beds 3 baths2,824 sq. ft.
$459,900Active4 beds 3 baths2,824 sq. ft.421 15th Street Ne, Rochester, MN 55906
MLS# 7006786Listed by: PROGRESSIVE REAL ESTATE - Coming Soon
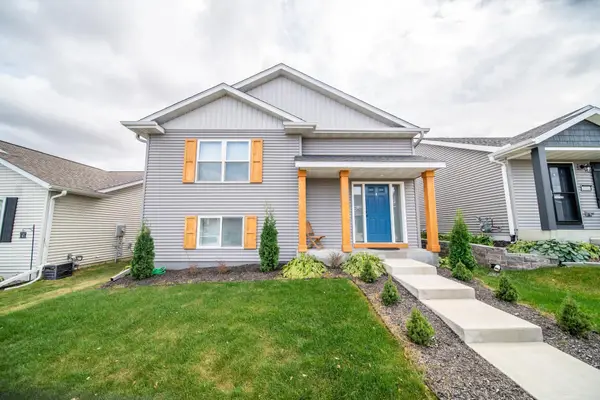 $370,000Coming Soon4 beds 2 baths
$370,000Coming Soon4 beds 2 baths6076 Sandstone St Nw, Rochester, MN 55901
MLS# 7006885Listed by: COUNSELOR REALTY OF ROCHESTER - New
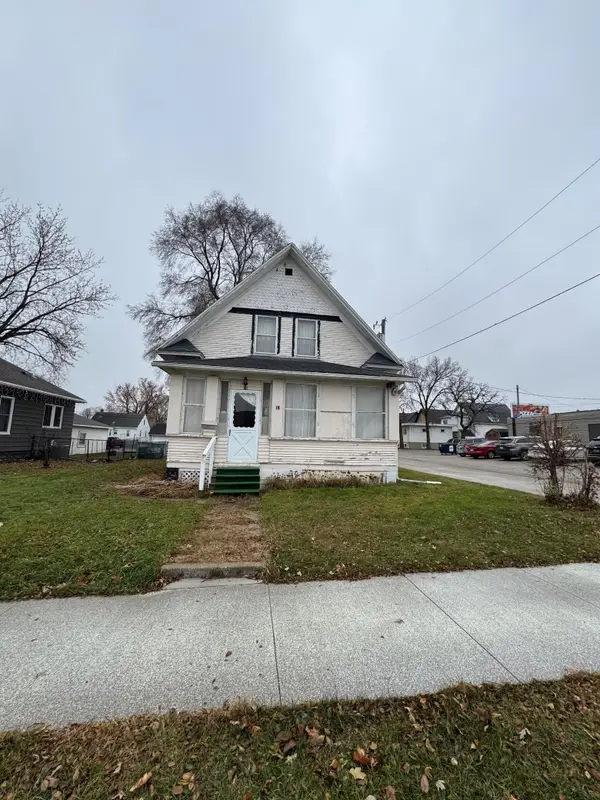 $315,000Active4 beds 2 baths1,134 sq. ft.
$315,000Active4 beds 2 baths1,134 sq. ft.16 10th Street Ne, Rochester, MN 55906
MLS# 7005543Listed by: COLDWELL BANKER REALTY - Open Sun, 12 to 1:30pmNew
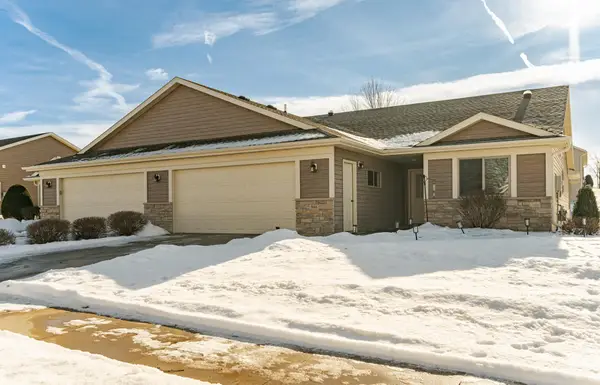 $389,000Active2 beds 2 baths1,559 sq. ft.
$389,000Active2 beds 2 baths1,559 sq. ft.948 Southern Ridge Drive Sw, Rochester, MN 55902
MLS# 7000538Listed by: EDINA REALTY, INC. - New
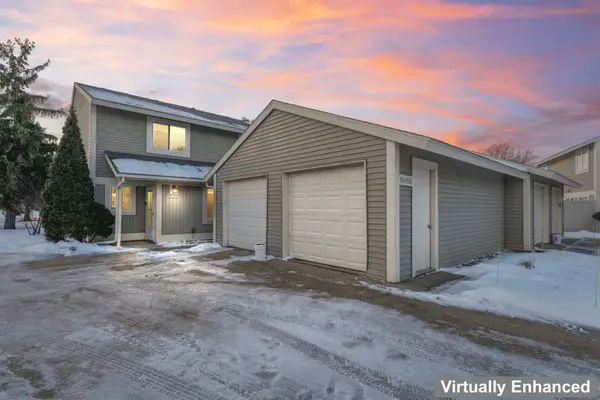 $219,900Active2 beds 2 baths1,074 sq. ft.
$219,900Active2 beds 2 baths1,074 sq. ft.1934 Greenview Place Sw, Rochester, MN 55902
MLS# 7006663Listed by: RE/MAX RESULTS
