3942 Autumn Lake Court Sw, Rochester, MN 55902
Local realty services provided by:ERA Gillespie Real Estate
3942 Autumn Lake Court Sw,Rochester, MN 55902
$1,250,000
- 6 Beds
- 4 Baths
- 4,442 sq. ft.
- Single family
- Pending
Listed by:arlene schuman
Office:re/max results
MLS#:6653432
Source:NSMLS
Price summary
- Price:$1,250,000
- Price per sq. ft.:$274.06
- Monthly HOA dues:$41.67
About this home
Experience luxury lakefront living in this stunning two-story custom-built home, perfectly situated with a desirable west-facing orientation to capture breathtaking sunrise views over the water and provide cool, relaxing evening shade on the spacious maintenance-free deck. This meticulously cared-for, one-owner residence boasts a new roof and gutters, a newer furnace, fresh exterior and interior paint, and all-new flooring, including resurfaced hardwood floors and carpet for a fresh, contemporary feel. The remodeled kitchen features all-new appliances, cabinets, granite countertops, and modern finishes, while the inviting four-season porch and expansive 18x18 deck offer additional spaces for relaxing, outdoor dining, and entertaining.
Enjoy cozy evenings by any of the three gas fireplaces, adding warmth and ambiance to both living and entertaining spaces. Upstairs, you’ll find four generous bedrooms, including a luxurious primary suite with a large walk-in closet, a tiled shower, and convenient upper-level laundry. Designed for both comfort and functionality, this home truly has it all—and for added peace of mind, the seller is providing a home warranty.
Step outside to a beautifully landscaped yard, direct lake access for swimming and kayaking, and a walkout patio perfect for gatherings. Located in a prime neighborhood across from a park and scenic walking trails, and just minutes from shopping, restaurants, and the Mayo Clinic, this home offers the perfect blend of tranquility, community, and convenience. Don’t miss your chance to relax and entertain in this exceptional lakefront property all year long!
Contact an agent
Home facts
- Year built:2007
- Listing ID #:6653432
- Added:82 day(s) ago
- Updated:September 29, 2025 at 01:43 AM
Rooms and interior
- Bedrooms:6
- Total bathrooms:4
- Full bathrooms:2
- Half bathrooms:1
- Living area:4,442 sq. ft.
Heating and cooling
- Cooling:Central Air
- Heating:Forced Air
Structure and exterior
- Roof:Age 8 Years or Less, Asphalt
- Year built:2007
- Building area:4,442 sq. ft.
- Lot area:0.3 Acres
Schools
- High school:Mayo
- Middle school:John Adams
- Elementary school:Bamber Valley
Utilities
- Water:City Water - Connected
- Sewer:City Sewer - Connected
Finances and disclosures
- Price:$1,250,000
- Price per sq. ft.:$274.06
- Tax amount:$11,730 (2024)
New listings near 3942 Autumn Lake Court Sw
- Coming Soon
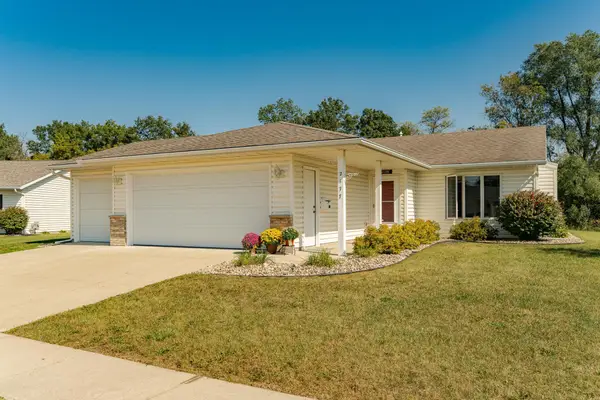 $329,900Coming Soon2 beds 2 baths
$329,900Coming Soon2 beds 2 baths2177 Mcquillan Court Se, Rochester, MN 55904
MLS# 6795879Listed by: RE/MAX RESULTS - New
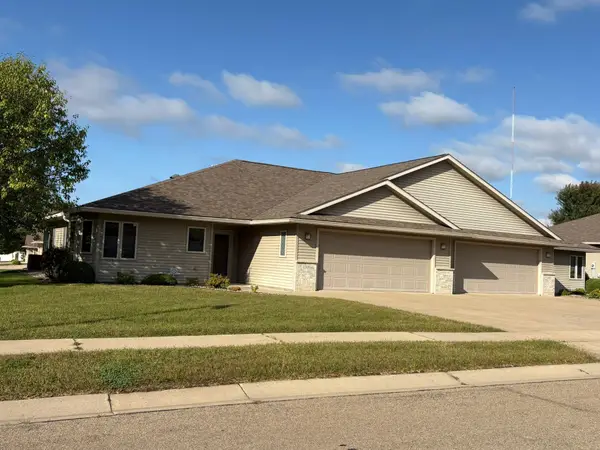 $269,900Active2 beds 2 baths1,616 sq. ft.
$269,900Active2 beds 2 baths1,616 sq. ft.2305 Pinestar Lane Se, Rochester, MN 55904
MLS# 6792970Listed by: RE/MAX RESULTS - New
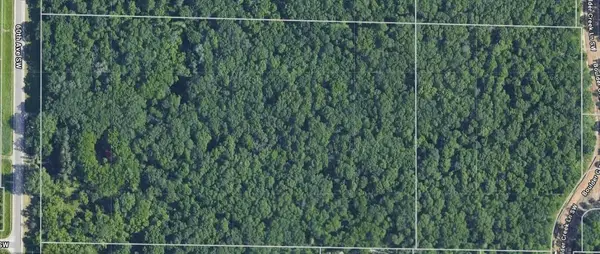 $2,000,000Active26.25 Acres
$2,000,000Active26.25 Acres1010 60th Avenue Sw, Rochester, MN 55902
MLS# 6795573Listed by: ELCOR REALTY OF ROCHESTER INC. - New
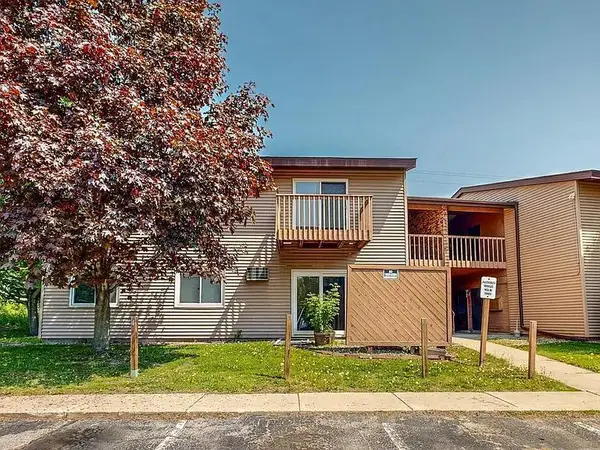 $136,000Active2 beds 1 baths777 sq. ft.
$136,000Active2 beds 1 baths777 sq. ft.2604 4th Avenue Ne #1, Rochester, MN 55906
MLS# 6795277Listed by: COLDWELL BANKER REALTY - Coming SoonOpen Sat, 1 to 2:30pm
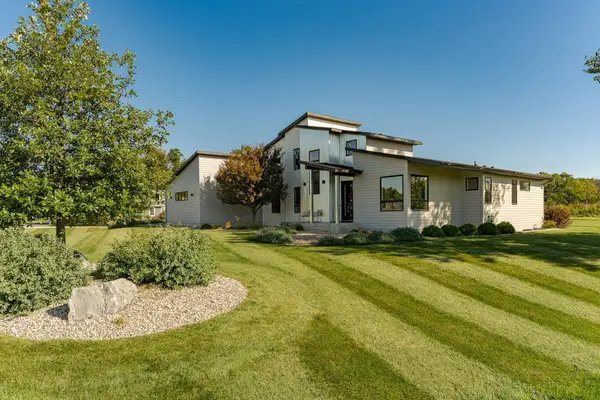 $1,400,000Coming Soon5 beds 4 baths
$1,400,000Coming Soon5 beds 4 baths4080 Ironton Lane Sw, Rochester, MN 55902
MLS# 6790077Listed by: EDINA REALTY, INC. - New
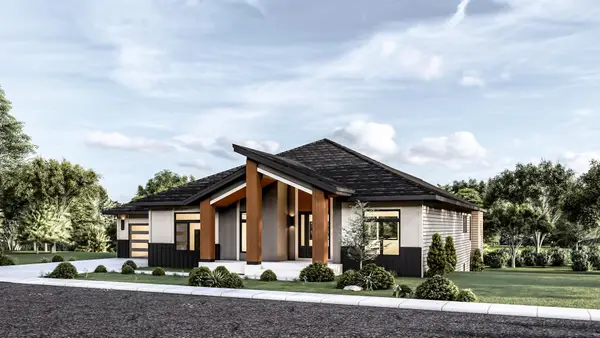 $1,350,000Active5 beds 4 baths4,650 sq. ft.
$1,350,000Active5 beds 4 baths4,650 sq. ft.3450 Bella Terra Road Ne, Rochester, MN 55906
MLS# 6793858Listed by: RE/MAX RESULTS - New
 $315,000Active4 beds 3 baths2,154 sq. ft.
$315,000Active4 beds 3 baths2,154 sq. ft.5132 61st Street Nw, Rochester, MN 55901
MLS# 6792604Listed by: RE/MAX RESULTS - New
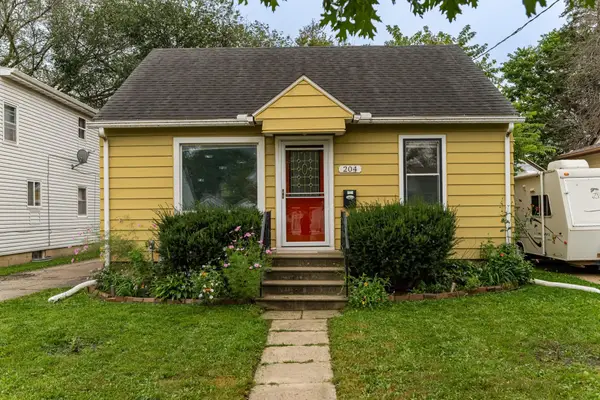 $250,000Active3 beds 1 baths1,560 sq. ft.
$250,000Active3 beds 1 baths1,560 sq. ft.204 11th Street Se, Rochester, MN 55904
MLS# 6792676Listed by: RE/MAX RESULTS - New
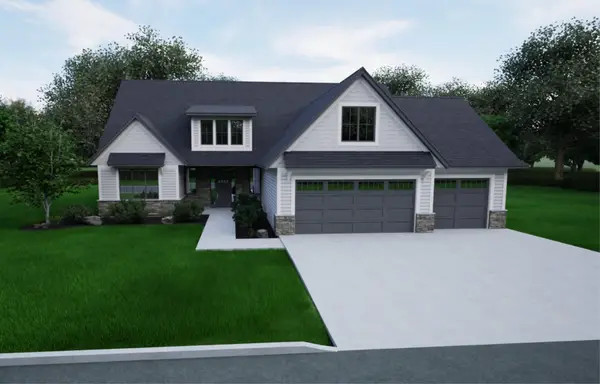 $1,276,000Active4 beds 3 baths3,168 sq. ft.
$1,276,000Active4 beds 3 baths3,168 sq. ft.1658 Mayowood Court Sw, Rochester, MN 55902
MLS# 6793020Listed by: EDINA REALTY, INC. - New
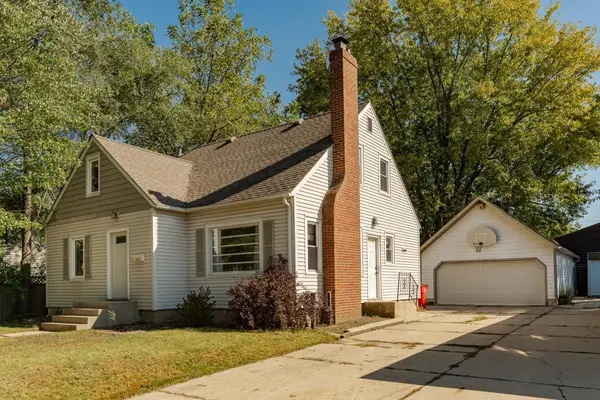 $287,000Active4 beds 2 baths2,224 sq. ft.
$287,000Active4 beds 2 baths2,224 sq. ft.412 12th Avenue Se, Rochester, MN 55904
MLS# 6794135Listed by: REAL BROKER, LLC.
