4036 3rd Street Nw, Rochester, MN 55901
Local realty services provided by:ERA Prospera Real Estate
4036 3rd Street Nw,Rochester, MN 55901
$324,900
- 3 Beds
- 2 Baths
- 1,703 sq. ft.
- Single family
- Pending
Listed by: gerald "jerry" stewart
Office: gerrety real estate group llc.
MLS#:6801666
Source:NSMLS
Price summary
- Price:$324,900
- Price per sq. ft.:$183.46
About this home
Welcome to this beautifully maintained and thoughtfully updated home in the heart of Rochester! This 3-bedroom, 2-bathroom home with an attached 2-car garage is a must-see. Step inside to an inviting open floor plan highlighted by stunning bamboo flooring throughout the main living spaces. The spacious living room offers plenty of room to relax and unwind, featuring a cozy gas fireplace for those cooler evenings. The kitchen is a chef’s dream, boasting custom-built cabinetry, sleek granite countertops, stainless steel appliances, and a center island with a breakfast bar—perfect for both cooking and entertaining. The primary bedroom, which includes a generous 12' x 9' walk-in closet—ideal for all your wardrobe needs and more. The second bedroom is equally spacious and comfortable. The main floor full bathroom includes heated tile flooring to keep you warm during Minnesota winters. The lower level offers a cozy family room, an additional bedroom, and plenty of space for guests or a home office. For peace of mind the home has a brand new roof as of 10-27-25!! Enjoy outdoor living on the large, shaded wood deck—perfect for entertaining or relaxing. The fully fenced backyard adds privacy and is great for kids, pets, or gardening. Conveniently located near parks, shopping, Mayo Clinic, and just blocks from a bus stop—this home offers both comfort and convenience.
Contact an agent
Home facts
- Year built:1969
- Listing ID #:6801666
- Added:71 day(s) ago
- Updated:December 17, 2025 at 09:43 PM
Rooms and interior
- Bedrooms:3
- Total bathrooms:2
- Full bathrooms:1
- Living area:1,703 sq. ft.
Heating and cooling
- Cooling:Central Air
- Heating:Fireplace(s), Forced Air, Radiant Floor
Structure and exterior
- Roof:Age 8 Years or Less, Asphalt
- Year built:1969
- Building area:1,703 sq. ft.
- Lot area:0.22 Acres
Schools
- High school:John Marshall
- Middle school:John Adams
- Elementary school:Harriet Bishop
Utilities
- Water:City Water - Connected
- Sewer:City Sewer - Connected
Finances and disclosures
- Price:$324,900
- Price per sq. ft.:$183.46
- Tax amount:$3,322 (2025)
New listings near 4036 3rd Street Nw
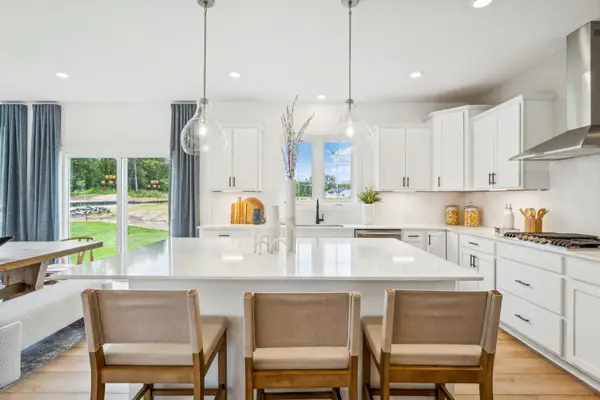 $741,285Pending6 beds 4 baths4,349 sq. ft.
$741,285Pending6 beds 4 baths4,349 sq. ft.4992 Noble Lane Nw, Rochester, MN 55901
MLS# 7001600Listed by: LENNAR SALES CORP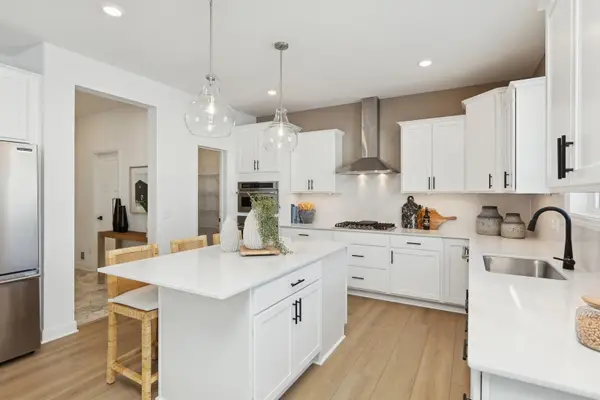 $687,960Pending5 beds 4 baths3,483 sq. ft.
$687,960Pending5 beds 4 baths3,483 sq. ft.4801 Noble Drive Nw, Rochester, MN 55901
MLS# 7001604Listed by: LENNAR SALES CORP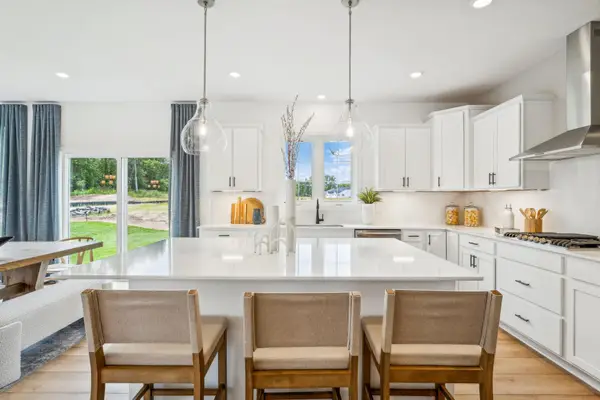 $670,425Pending6 beds 4 baths4,349 sq. ft.
$670,425Pending6 beds 4 baths4,349 sq. ft.1736 Hadley Hills Drive Ne, Rochester, MN 55901
MLS# 7001612Listed by: LENNAR SALES CORP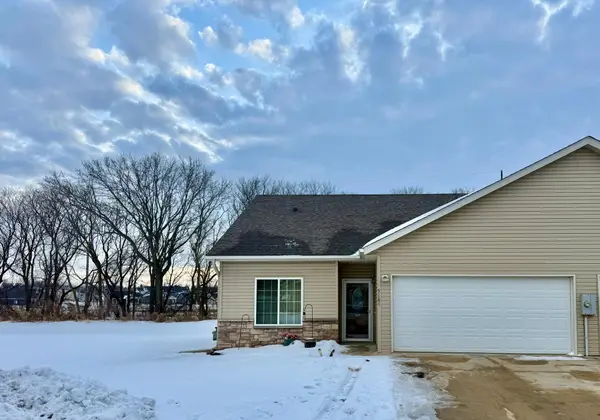 $259,900Pending2 beds 2 baths
$259,900Pending2 beds 2 baths5164 Supalla Court Nw, Rochester, MN 55901
MLS# 7000957Listed by: RE/MAX RESULTS- Coming Soon
 $430,000Coming Soon4 beds 3 baths
$430,000Coming Soon4 beds 3 baths3112 Eastwood Road Se, Rochester, MN 55904
MLS# 7001047Listed by: KELLER WILLIAMS PREMIER REALTY - New
 $1,590,000Active5 beds 4 baths4,786 sq. ft.
$1,590,000Active5 beds 4 baths4,786 sq. ft.2949 Bentley Drive Sw, Rochester, MN 55902
MLS# 7001028Listed by: EDINA REALTY, INC. - Coming Soon
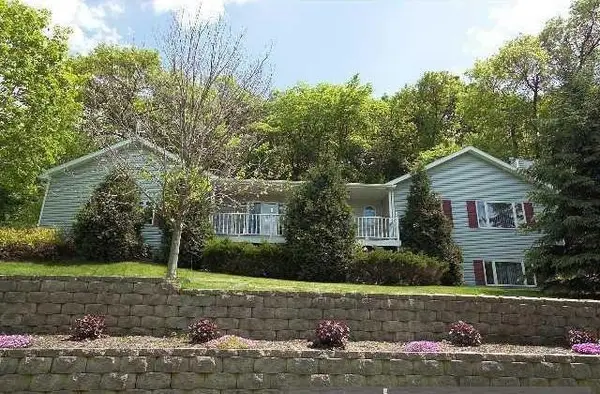 $450,000Coming Soon4 beds 3 baths
$450,000Coming Soon4 beds 3 baths1500 Viola Road Ne, Rochester, MN 55906
MLS# 7001099Listed by: DWELL REALTY GROUP LLC  $285,000Pending2 beds 2 baths1,273 sq. ft.
$285,000Pending2 beds 2 baths1,273 sq. ft.3108 49th Street Nw, Rochester, MN 55901
MLS# 6811390Listed by: COUNSELOR REALTY OF ROCHESTER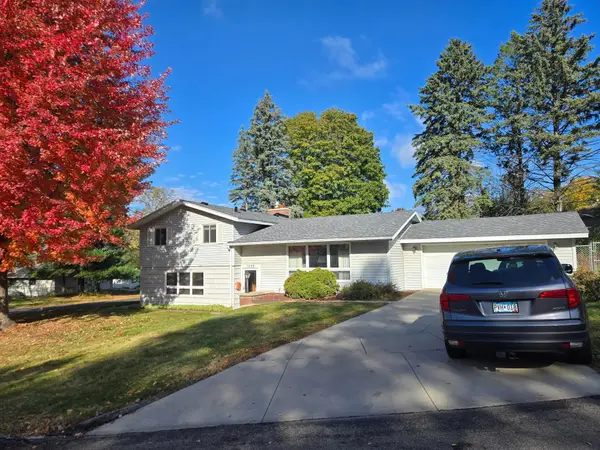 $300,000Pending4 beds 2 baths2,125 sq. ft.
$300,000Pending4 beds 2 baths2,125 sq. ft.1429 20th Street Nw, Rochester, MN 55901
MLS# 6811392Listed by: COUNSELOR REALTY OF ROCHESTER- New
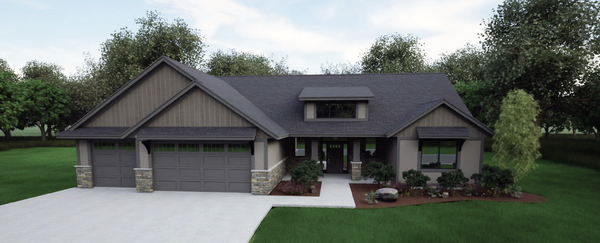 $1,150,000Active3 beds 2 baths2,344 sq. ft.
$1,150,000Active3 beds 2 baths2,344 sq. ft.1643 Mayowood Court Sw, Rochester, MN 55902
MLS# 7000928Listed by: EDINA REALTY, INC.
