4094 Trumpeter Drive Se, Rochester, MN 55904
Local realty services provided by:ERA Gillespie Real Estate
4094 Trumpeter Drive Se,Rochester, MN 55904
$320,000
- 3 Beds
- 2 Baths
- 1,774 sq. ft.
- Single family
- Active
Listed by:derrick guevremont
Office:counselor realty of rochester
MLS#:6784369
Source:NSMLS
Price summary
- Price:$320,000
- Price per sq. ft.:$173.72
About this home
Nice multilevel home with newer furnace, A/C and stainless steel kitchen appliances. Fenced backyard, spacious kitchen with center island and dining room. The open living room and it's vaulted ceiling overlooks the kitchen and dining room. Sliding glass door leads out to the deck and down to a fantastic patio and backyard. Primary bedroom features a walk-in closet and walk-thru primary bathroom; Second bedroom boasts a walk-in closet as well! Safe, family oriented, pet friendly neighborhood boasts tree lined sidewalks throughout. Home is a short walk to the neighborhood park with a nice playground and open field, bike path and walking trails. 5 minute drive East to Chesterwoods Park and 5 minutes to town for groceries, gas and restaurants.
Contact an agent
Home facts
- Year built:2001
- Listing ID #:6784369
- Added:23 day(s) ago
- Updated:September 29, 2025 at 01:43 PM
Rooms and interior
- Bedrooms:3
- Total bathrooms:2
- Full bathrooms:1
- Living area:1,774 sq. ft.
Heating and cooling
- Cooling:Central Air
- Heating:Forced Air
Structure and exterior
- Roof:Age Over 8 Years
- Year built:2001
- Building area:1,774 sq. ft.
- Lot area:0.14 Acres
Schools
- High school:Mayo
- Middle school:Willow Creek
- Elementary school:Pinewood
Utilities
- Water:City Water - Connected
- Sewer:City Sewer - Connected
Finances and disclosures
- Price:$320,000
- Price per sq. ft.:$173.72
- Tax amount:$3,501 (2025)
New listings near 4094 Trumpeter Drive Se
- New
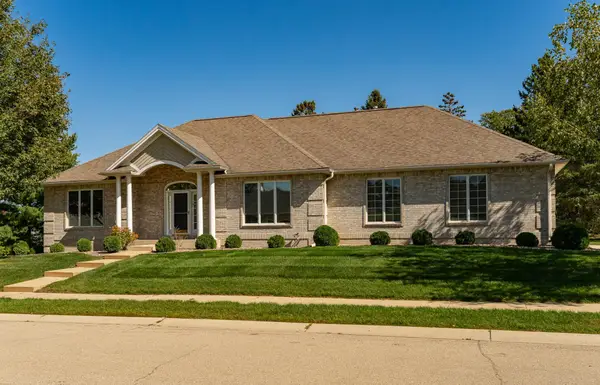 $710,000Active4 beds 4 baths5,001 sq. ft.
$710,000Active4 beds 4 baths5,001 sq. ft.360 Wimbledon Hills Drive Sw, Rochester, MN 55902
MLS# 6795574Listed by: PROPERTY BROKERS OF MINNESOTA - Coming Soon
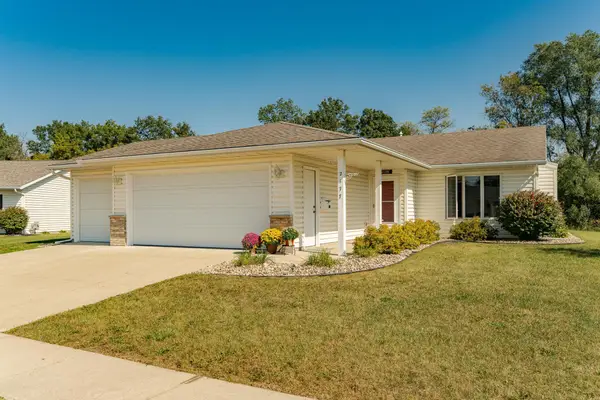 $329,900Coming Soon2 beds 2 baths
$329,900Coming Soon2 beds 2 baths2177 Mcquillan Court Se, Rochester, MN 55904
MLS# 6795879Listed by: RE/MAX RESULTS - New
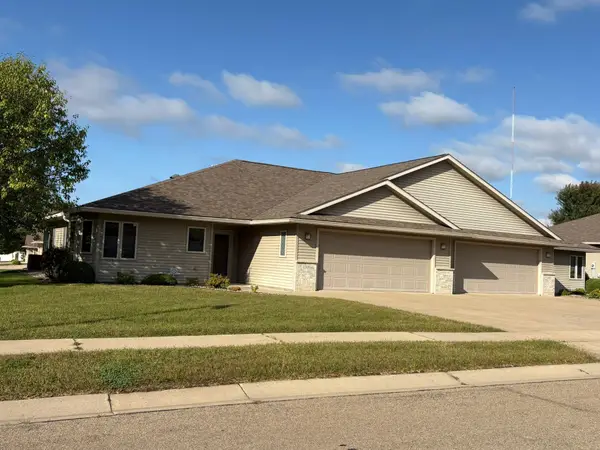 $269,900Active2 beds 2 baths1,616 sq. ft.
$269,900Active2 beds 2 baths1,616 sq. ft.2305 Pinestar Lane Se, Rochester, MN 55904
MLS# 6792970Listed by: RE/MAX RESULTS - New
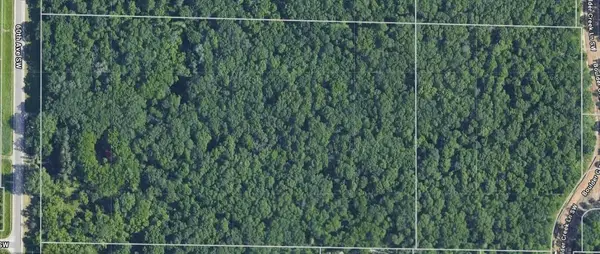 $2,000,000Active26.25 Acres
$2,000,000Active26.25 Acres1010 60th Avenue Sw, Rochester, MN 55902
MLS# 6795573Listed by: ELCOR REALTY OF ROCHESTER INC. - New
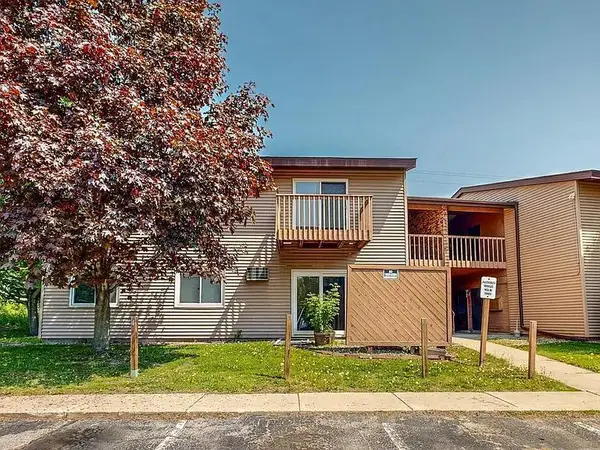 $136,000Active2 beds 1 baths777 sq. ft.
$136,000Active2 beds 1 baths777 sq. ft.2604 4th Avenue Ne #1, Rochester, MN 55906
MLS# 6795277Listed by: COLDWELL BANKER REALTY - Coming SoonOpen Sat, 1 to 2:30pm
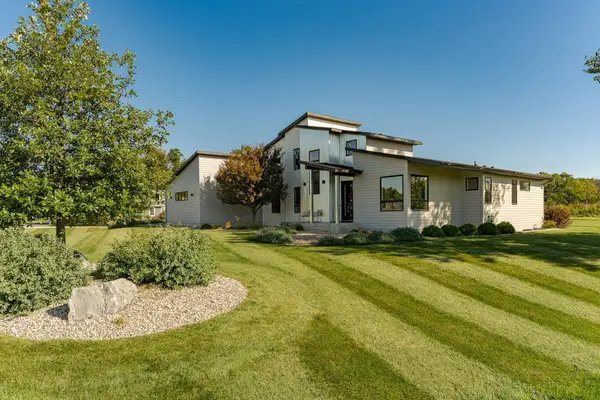 $1,400,000Coming Soon5 beds 4 baths
$1,400,000Coming Soon5 beds 4 baths4080 Ironton Lane Sw, Rochester, MN 55902
MLS# 6790077Listed by: EDINA REALTY, INC. - New
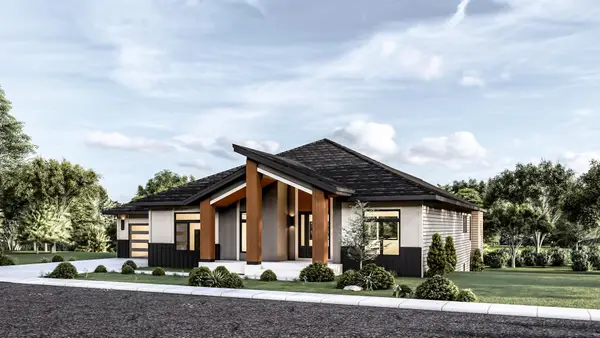 $1,350,000Active5 beds 4 baths4,650 sq. ft.
$1,350,000Active5 beds 4 baths4,650 sq. ft.3450 Bella Terra Road Ne, Rochester, MN 55906
MLS# 6793858Listed by: RE/MAX RESULTS - New
 $315,000Active4 beds 3 baths2,154 sq. ft.
$315,000Active4 beds 3 baths2,154 sq. ft.5132 61st Street Nw, Rochester, MN 55901
MLS# 6792604Listed by: RE/MAX RESULTS - New
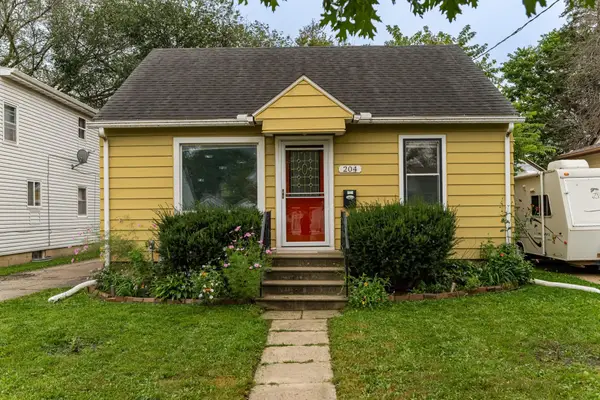 $250,000Active3 beds 1 baths1,560 sq. ft.
$250,000Active3 beds 1 baths1,560 sq. ft.204 11th Street Se, Rochester, MN 55904
MLS# 6792676Listed by: RE/MAX RESULTS - New
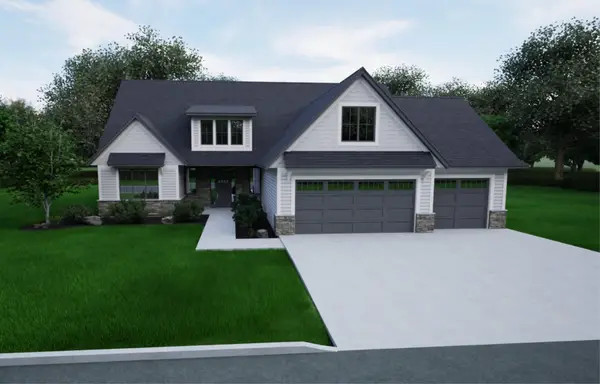 $1,276,000Active4 beds 3 baths3,168 sq. ft.
$1,276,000Active4 beds 3 baths3,168 sq. ft.1658 Mayowood Court Sw, Rochester, MN 55902
MLS# 6793020Listed by: EDINA REALTY, INC.
