4205 Stone Point Drive Ne, Rochester, MN 55906
Local realty services provided by:ERA Viking Realty
4205 Stone Point Drive Ne,Rochester, MN 55906
$880,000
- 5 Beds
- 3 Baths
- - sq. ft.
- Single family
- Sold
Listed by: lee fleming
Office: edina realty, inc.
MLS#:6751380
Source:NSMLS
Sorry, we are unable to map this address
Price summary
- Price:$880,000
About this home
Welcome to this meticulously maintained ranch-style home offering the perfect blend of comfort, style, and functionality. Situated on a spacious .56-acre lot, this 5-bedroom, 3-bathroom home is thoughtfully designed with zero-entry access from both the front door and garage, ensuring easy accessibility. Step inside to an open-concept kitchen, dining, and living area, ideal for both entertaining and everyday living. The kitchen and pantry features generous cabinetry and counter space, while the layout flows seamlessly to the main living areas. Retreat to the covered screened-in porch or spend time on the spacious back patio. Enjoy quiet evenings around your private fire pit and take advantage of the backyard storage shed for all your tools and toys. Additional highlights include a heated garage, luxurious heated floors in the primary bathroom, and abundant storage space throughout the home. Well designed, beautifully maintained, and loaded with thoughtful features, this home truly checks all the boxes!
Contact an agent
Home facts
- Year built:2021
- Listing ID #:6751380
- Added:152 day(s) ago
- Updated:December 17, 2025 at 09:43 PM
Rooms and interior
- Bedrooms:5
- Total bathrooms:3
- Full bathrooms:1
Heating and cooling
- Cooling:Central Air
- Heating:Forced Air
Structure and exterior
- Roof:Age 8 Years or Less
- Year built:2021
Schools
- High school:Century
- Middle school:Kellogg
- Elementary school:Jefferson
Utilities
- Water:City Water - Connected
- Sewer:City Sewer - Connected
Finances and disclosures
- Price:$880,000
- Tax amount:$9,260 (2025)
New listings near 4205 Stone Point Drive Ne
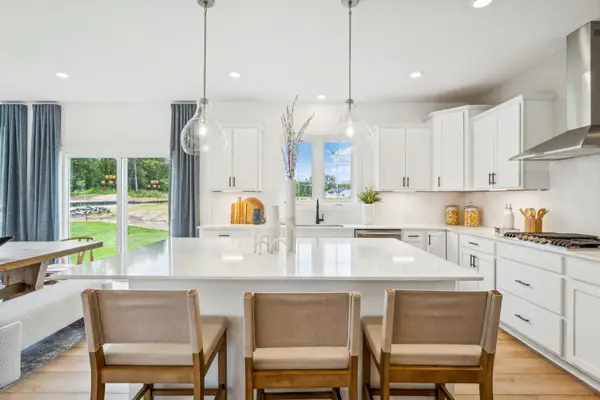 $741,285Pending6 beds 4 baths4,349 sq. ft.
$741,285Pending6 beds 4 baths4,349 sq. ft.4992 Noble Lane Nw, Rochester, MN 55901
MLS# 7001600Listed by: LENNAR SALES CORP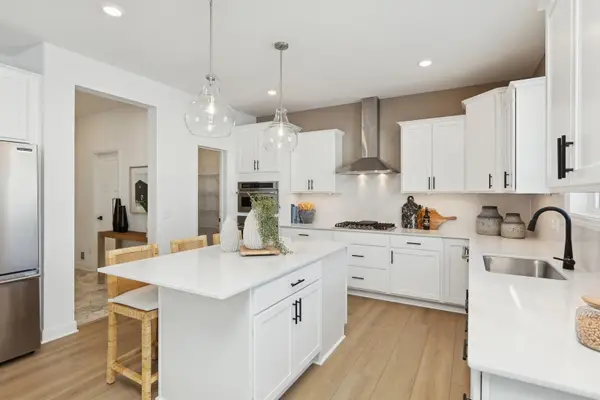 $687,960Pending5 beds 4 baths3,483 sq. ft.
$687,960Pending5 beds 4 baths3,483 sq. ft.4801 Noble Drive Nw, Rochester, MN 55901
MLS# 7001604Listed by: LENNAR SALES CORP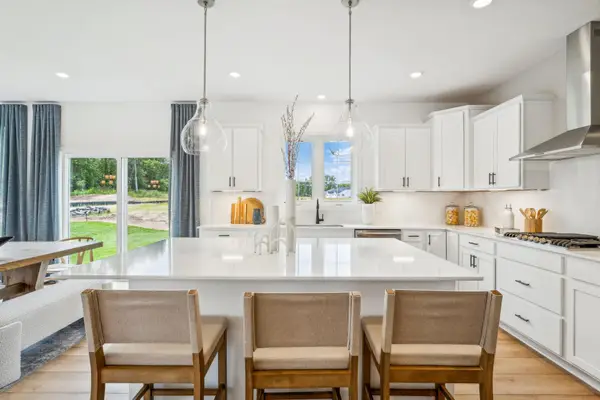 $670,425Pending6 beds 4 baths4,349 sq. ft.
$670,425Pending6 beds 4 baths4,349 sq. ft.1736 Hadley Hills Drive Ne, Rochester, MN 55901
MLS# 7001612Listed by: LENNAR SALES CORP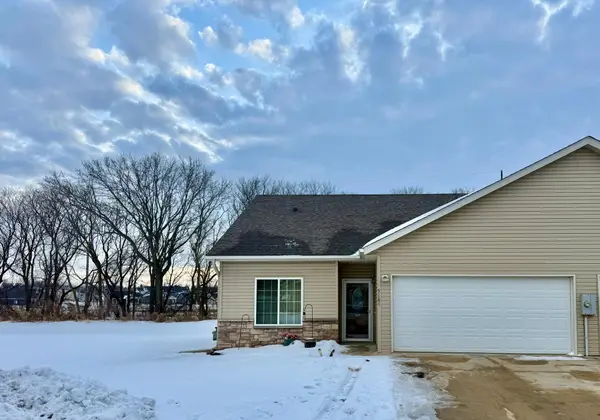 $259,900Pending2 beds 2 baths
$259,900Pending2 beds 2 baths5164 Supalla Court Nw, Rochester, MN 55901
MLS# 7000957Listed by: RE/MAX RESULTS- Coming Soon
 $430,000Coming Soon4 beds 3 baths
$430,000Coming Soon4 beds 3 baths3112 Eastwood Road Se, Rochester, MN 55904
MLS# 7001047Listed by: KELLER WILLIAMS PREMIER REALTY - New
 $1,590,000Active5 beds 4 baths4,786 sq. ft.
$1,590,000Active5 beds 4 baths4,786 sq. ft.2949 Bentley Drive Sw, Rochester, MN 55902
MLS# 7001028Listed by: EDINA REALTY, INC. - Coming Soon
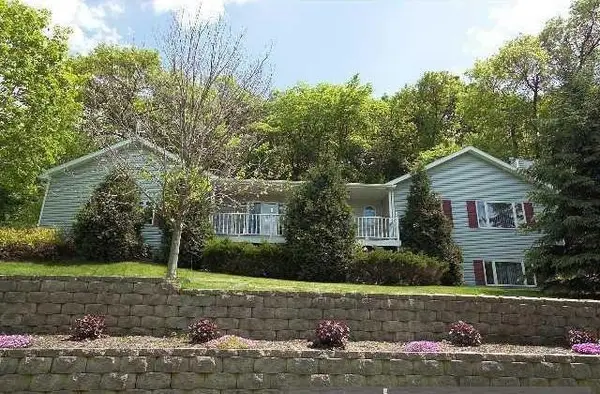 $450,000Coming Soon4 beds 3 baths
$450,000Coming Soon4 beds 3 baths1500 Viola Road Ne, Rochester, MN 55906
MLS# 7001099Listed by: DWELL REALTY GROUP LLC  $285,000Pending2 beds 2 baths1,273 sq. ft.
$285,000Pending2 beds 2 baths1,273 sq. ft.3108 49th Street Nw, Rochester, MN 55901
MLS# 6811390Listed by: COUNSELOR REALTY OF ROCHESTER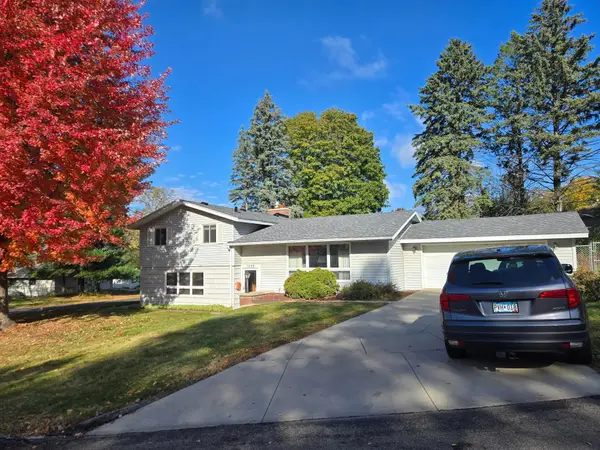 $300,000Pending4 beds 2 baths2,125 sq. ft.
$300,000Pending4 beds 2 baths2,125 sq. ft.1429 20th Street Nw, Rochester, MN 55901
MLS# 6811392Listed by: COUNSELOR REALTY OF ROCHESTER- New
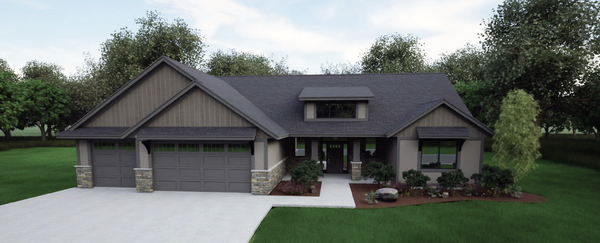 $1,150,000Active3 beds 2 baths2,344 sq. ft.
$1,150,000Active3 beds 2 baths2,344 sq. ft.1643 Mayowood Court Sw, Rochester, MN 55902
MLS# 7000928Listed by: EDINA REALTY, INC.
