421 Lowry Court Nw, Rochester, MN 55901
Local realty services provided by:ERA Gillespie Real Estate
421 Lowry Court Nw,Rochester, MN 55901
$554,900
- 4 Beds
- 3 Baths
- 2,732 sq. ft.
- Single family
- Pending
Listed by: thomas wilson
Office: keller williams premier realty
MLS#:6815955
Source:NSMLS
Price summary
- Price:$554,900
- Price per sq. ft.:$203.11
About this home
Tucked away on over 2.5 peaceful acres just minutes from downtown Rochester, this beautiful home offers arare combination of privacy, space, and convenience. Surrounded by mature trees and natural beauty, it’sthe perfect retreat with room to grow, relax, and entertain. Step inside to a sun-drenched kitchen that’sbeen thoughtfully updated with stylish granite counters, an inviting island with seating, a cozy windowseat, and an entire wall of pantry storage. It’s a bright and welcoming space designed for both everydayliving and gatherings. The main level provides exceptional flexibility with multiple living areas,including a warm hearth room with fireplace, a formal dining room, a dedicated home office or den, atraditional living room, and a convenient half bath. Upstairs, the home features four generously sizedbedrooms and two bathrooms, including a spacious primary suite complete with private bath, separatedressing area, and dual closets. The lower walk-out level includes a large finished space ideal for movienights, a game room, or family hangouts—and still leaves room for additional customization. For thoseneeding extra storage or workspace, the home includes both an attached two-car garage and a nearlythree-car detached garage. Outdoors, enjoy relaxing or entertaining on the front and back patiossurrounded by nature. This property offers a rare opportunity to enjoy space, comfort, and charm in atruly idyllic setting.
Contact an agent
Home facts
- Year built:1976
- Listing ID #:6815955
- Added:244 day(s) ago
- Updated:February 13, 2026 at 12:43 AM
Rooms and interior
- Bedrooms:4
- Total bathrooms:3
- Full bathrooms:2
- Half bathrooms:1
- Living area:2,732 sq. ft.
Heating and cooling
- Cooling:Central Air
- Heating:Fireplace(s), Forced Air
Structure and exterior
- Year built:1976
- Building area:2,732 sq. ft.
- Lot area:2.67 Acres
Schools
- High school:John Marshall
- Middle school:John Adams
- Elementary school:Harriet Bishop
Utilities
- Water:Well
- Sewer:Septic System Compliant - Yes
Finances and disclosures
- Price:$554,900
- Price per sq. ft.:$203.11
- Tax amount:$5,522 (2025)
New listings near 421 Lowry Court Nw
- Coming Soon
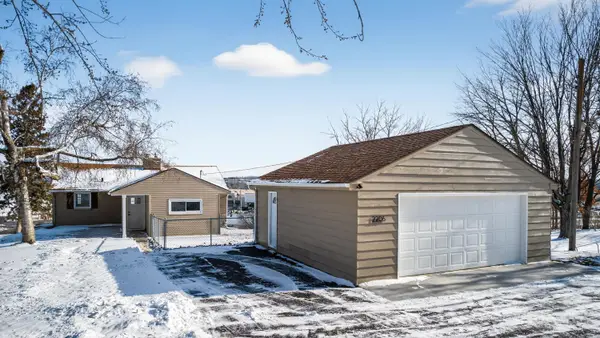 $349,000Coming Soon3 beds 2 baths
$349,000Coming Soon3 beds 2 baths2206 1st Avenue Sw, Rochester, MN 55902
MLS# 7014473Listed by: UPSIDE REAL ESTATE - Coming Soon
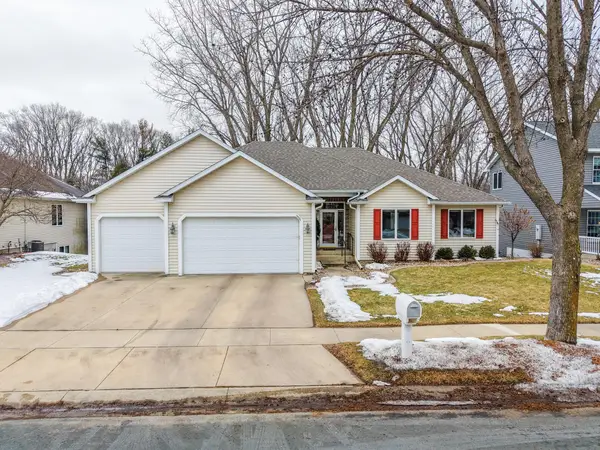 $535,000Coming Soon4 beds 3 baths
$535,000Coming Soon4 beds 3 baths3721 Arbor Dr Nw, Rochester, MN 55901
MLS# 7019921Listed by: COUNSELOR REALTY OF ROCHESTER - New
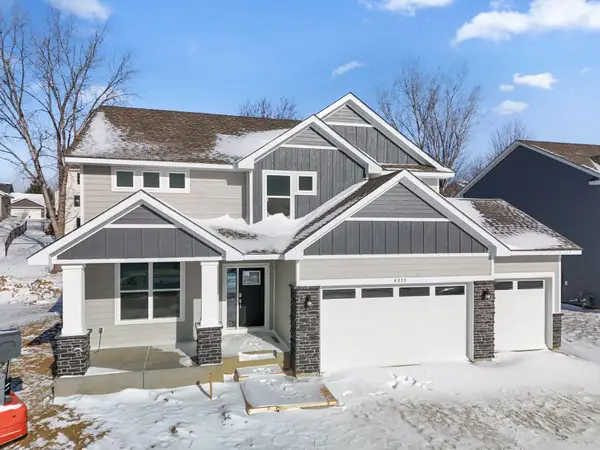 $635,020Active4 beds 3 baths2,692 sq. ft.
$635,020Active4 beds 3 baths2,692 sq. ft.4879 Noble Drive Nw, Rochester, MN 55901
MLS# 7019872Listed by: LENNAR SALES CORP - New
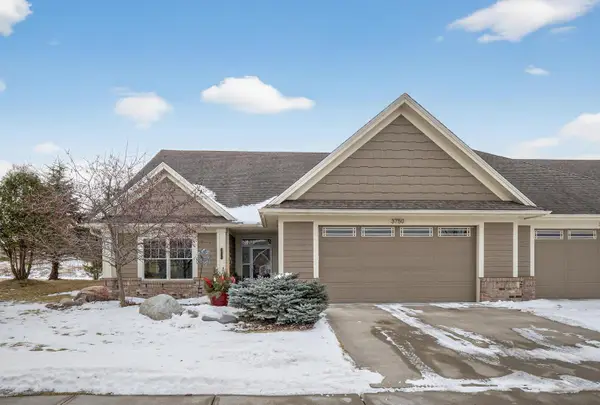 $544,900Active2 beds 2 baths1,820 sq. ft.
$544,900Active2 beds 2 baths1,820 sq. ft.3750 Berkshire Road Sw, Rochester, MN 55902
MLS# 7019745Listed by: INFINITY REAL ESTATE - Open Sat, 11am to 1pmNew
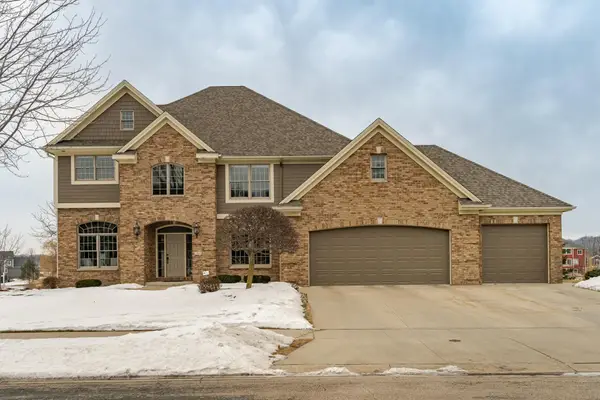 $1,500,000Active5 beds 5 baths5,079 sq. ft.
$1,500,000Active5 beds 5 baths5,079 sq. ft.3964 Autumn Lake Court Sw, Rochester, MN 55902
MLS# 7003891Listed by: RE/MAX RESULTS - New
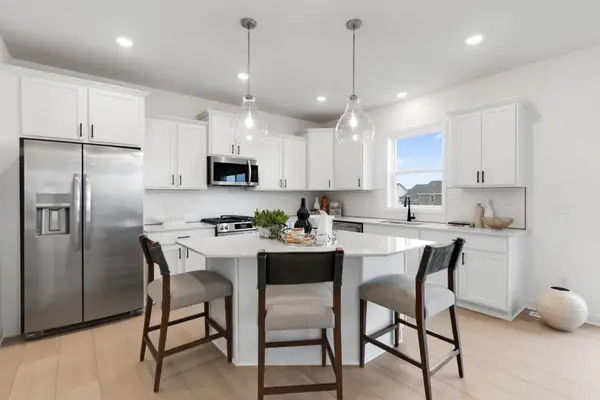 $601,135Active4 beds 3 baths2,487 sq. ft.
$601,135Active4 beds 3 baths2,487 sq. ft.905 Milborne Lane Nw, Rochester, MN 55901
MLS# 7019035Listed by: LENNAR SALES CORP - New
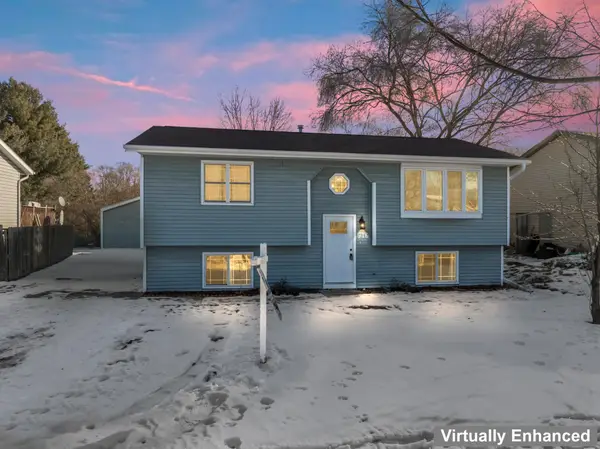 $290,000Active4 beds 2 baths1,686 sq. ft.
$290,000Active4 beds 2 baths1,686 sq. ft.916 E Village Circle Se, Rochester, MN 55904
MLS# 6825017Listed by: RE/MAX RESULTS - New
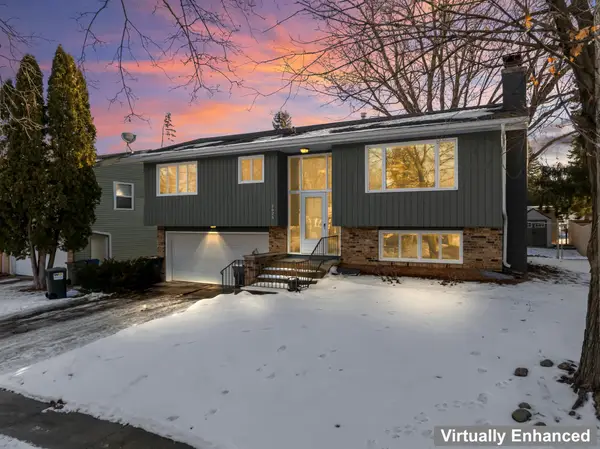 $295,000Active3 beds 2 baths1,529 sq. ft.
$295,000Active3 beds 2 baths1,529 sq. ft.2626 3rd Place Ne, Rochester, MN 55906
MLS# 7016055Listed by: RE/MAX RESULTS - New
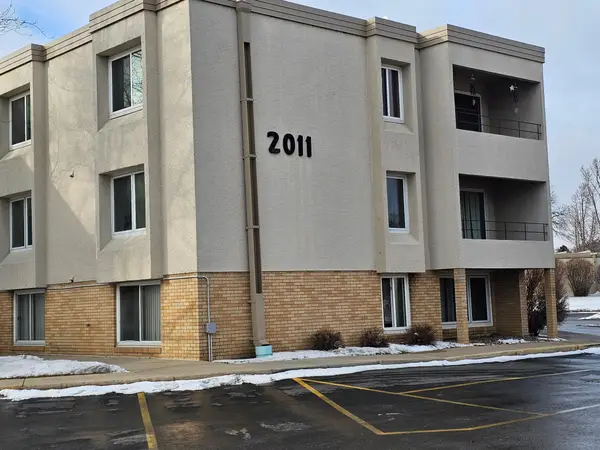 $105,000Active2 beds 1 baths
$105,000Active2 beds 1 baths2011 Viking Drive Nw #15, Rochester, MN 55901
MLS# 7017628Listed by: ELCOR REALTY OF ROCHESTER INC. - Coming SoonOpen Sat, 12 to 1:30pm
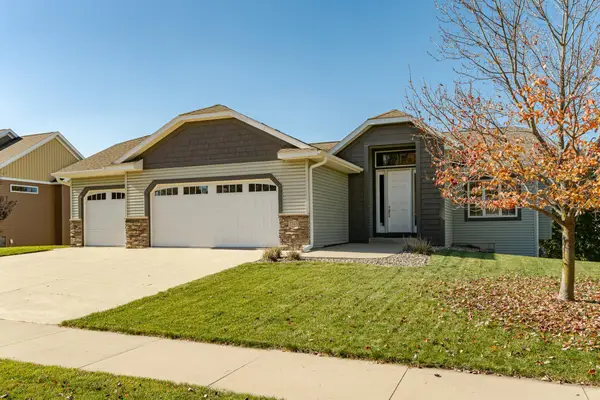 $485,000Coming Soon4 beds 3 baths
$485,000Coming Soon4 beds 3 baths2743 Pinewood Ridge Drive Se, Rochester, MN 55904
MLS# 6819977Listed by: EDINA REALTY, INC.

