4314 Garden Court Se, Rochester, MN 55904
Local realty services provided by:ERA Gillespie Real Estate
4314 Garden Court Se,Rochester, MN 55904
$239,900
- 3 Beds
- 2 Baths
- 1,456 sq. ft.
- Single family
- Pending
Listed by:antwonette lucas
Office:counselor realty of rochester
MLS#:6655184
Source:NSMLS
Price summary
- Price:$239,900
- Price per sq. ft.:$164.77
- Monthly HOA dues:$85
About this home
A beautifully maintained three-bedroom, two-bathroom manufactured home offering 1450 sq. ft. of comfortable living space. Nestled in a quiet and convenient location, this home features a functional main-level layout with all bedrooms and the laundry room easily accessible.
Open floor plan featuring spacious kitchen with updated hardwood flooring, tons of cabinets and counter space. Roomy living and dining area with vaulted ceiling providing plenty of natural light. The private main bedroom is a true retreat, complete with updated carpet, an en-suite bathroom featuring a luxurious bidet and walk-in closet for ample storage. Each additional bedroom is also complete with updated carpeting and boasts walk-in closets, ensuring plenty of space for your belongings. The third bedroom is uniquely designed with a Murphy bed, allowing for versatile use as a guest room, office, or extra living space.
Located in The Gardens neighborhood, this home offers a peaceful setting while being close to shopping, dining, parks, and all that Rochester has to offer. Don't miss out on this fantastic opportunity -- schedule your showing today!
Contact an agent
Home facts
- Year built:2005
- Listing ID #:6655184
- Added:241 day(s) ago
- Updated:September 29, 2025 at 01:43 AM
Rooms and interior
- Bedrooms:3
- Total bathrooms:2
- Full bathrooms:2
- Living area:1,456 sq. ft.
Heating and cooling
- Cooling:Central Air
- Heating:Forced Air
Structure and exterior
- Roof:Asphalt
- Year built:2005
- Building area:1,456 sq. ft.
- Lot area:0.17 Acres
Schools
- High school:Mayo
- Middle school:Willow Creek
- Elementary school:Bamber Valley
Utilities
- Water:City Water - Connected
- Sewer:City Sewer - Connected
Finances and disclosures
- Price:$239,900
- Price per sq. ft.:$164.77
- Tax amount:$2,424 (2024)
New listings near 4314 Garden Court Se
- Coming Soon
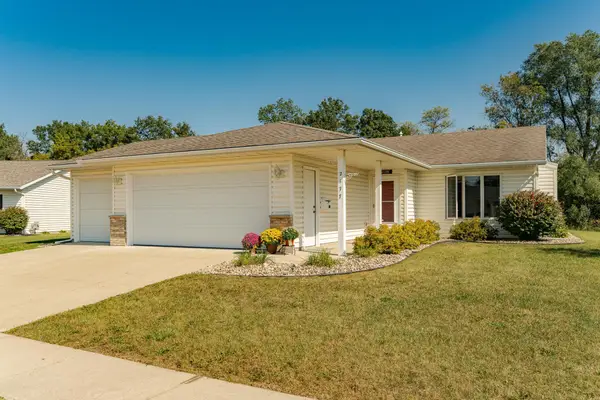 $329,900Coming Soon2 beds 2 baths
$329,900Coming Soon2 beds 2 baths2177 Mcquillan Court Se, Rochester, MN 55904
MLS# 6795879Listed by: RE/MAX RESULTS - New
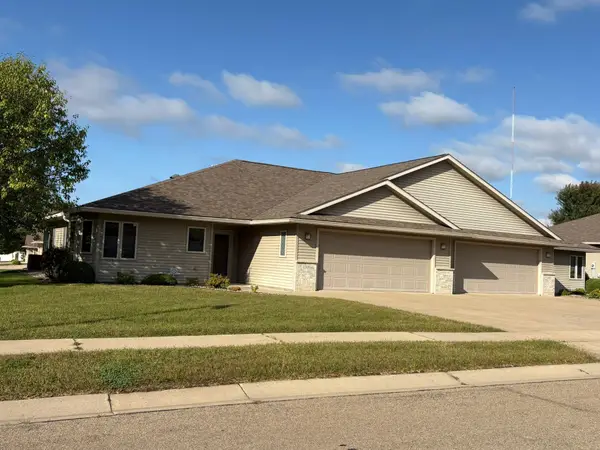 $269,900Active2 beds 2 baths1,616 sq. ft.
$269,900Active2 beds 2 baths1,616 sq. ft.2305 Pinestar Lane Se, Rochester, MN 55904
MLS# 6792970Listed by: RE/MAX RESULTS - New
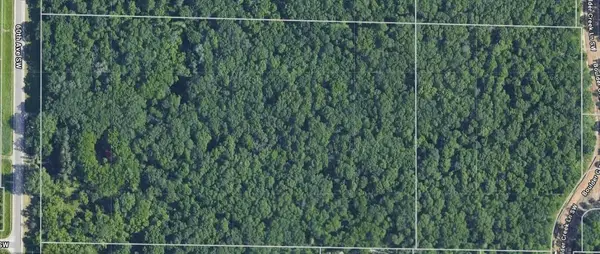 $2,000,000Active26.25 Acres
$2,000,000Active26.25 Acres1010 60th Avenue Sw, Rochester, MN 55902
MLS# 6795573Listed by: ELCOR REALTY OF ROCHESTER INC. - New
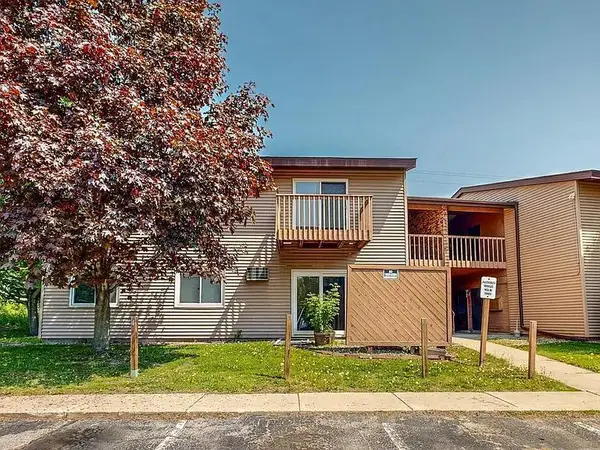 $136,000Active2 beds 1 baths777 sq. ft.
$136,000Active2 beds 1 baths777 sq. ft.2604 4th Avenue Ne #1, Rochester, MN 55906
MLS# 6795277Listed by: COLDWELL BANKER REALTY - Coming SoonOpen Sat, 1 to 2:30pm
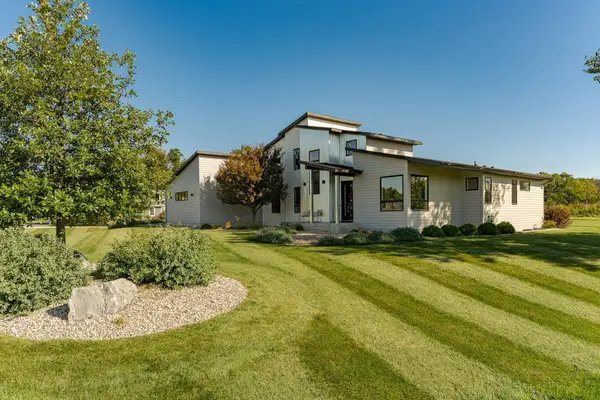 $1,400,000Coming Soon5 beds 4 baths
$1,400,000Coming Soon5 beds 4 baths4080 Ironton Lane Sw, Rochester, MN 55902
MLS# 6790077Listed by: EDINA REALTY, INC. - New
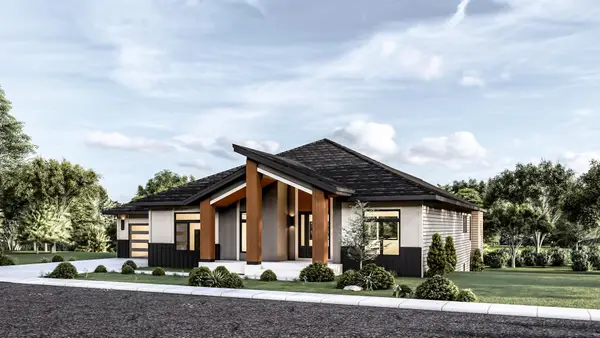 $1,350,000Active5 beds 4 baths4,650 sq. ft.
$1,350,000Active5 beds 4 baths4,650 sq. ft.3450 Bella Terra Road Ne, Rochester, MN 55906
MLS# 6793858Listed by: RE/MAX RESULTS - New
 $315,000Active4 beds 3 baths2,154 sq. ft.
$315,000Active4 beds 3 baths2,154 sq. ft.5132 61st Street Nw, Rochester, MN 55901
MLS# 6792604Listed by: RE/MAX RESULTS - New
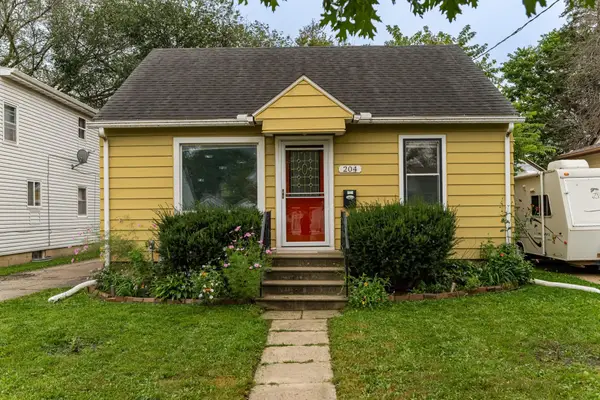 $250,000Active3 beds 1 baths1,560 sq. ft.
$250,000Active3 beds 1 baths1,560 sq. ft.204 11th Street Se, Rochester, MN 55904
MLS# 6792676Listed by: RE/MAX RESULTS - New
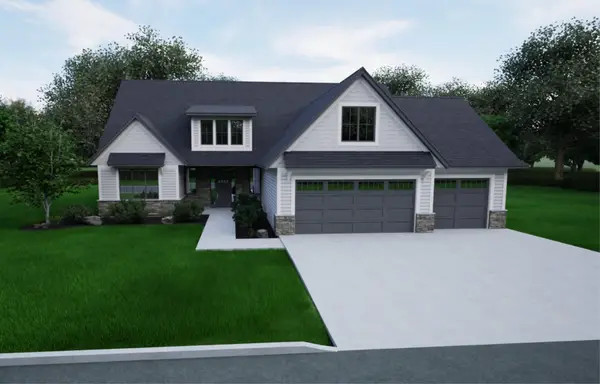 $1,276,000Active4 beds 3 baths3,168 sq. ft.
$1,276,000Active4 beds 3 baths3,168 sq. ft.1658 Mayowood Court Sw, Rochester, MN 55902
MLS# 6793020Listed by: EDINA REALTY, INC. - New
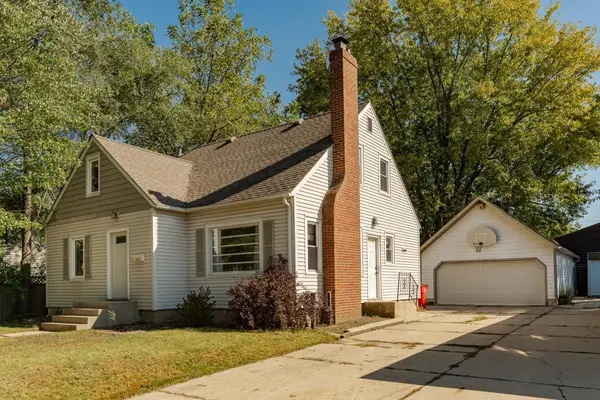 $287,000Active4 beds 2 baths2,224 sq. ft.
$287,000Active4 beds 2 baths2,224 sq. ft.412 12th Avenue Se, Rochester, MN 55904
MLS# 6794135Listed by: REAL BROKER, LLC.
