4339 Manor Park Drive Nw, Rochester, MN 55901
Local realty services provided by:ERA Gillespie Real Estate
4339 Manor Park Drive Nw,Rochester, MN 55901
$309,000
- 4 Beds
- 2 Baths
- 1,368 sq. ft.
- Single family
- Active
Listed by: heather holmes
Office: coldwell banker realty
MLS#:6801158
Source:NSMLS
Price summary
- Price:$309,000
- Price per sq. ft.:$225.88
About this home
Welcome home to this cozy 4-bedroom, 2-bath split-level property featuring an open and airy floor plan ideal for modern living. The main level features two spacious bedrooms and a full bath. Retreat to the sun-drenched primary bedroom, complete with a charming bay window that floods the room with natural light. The updated kitchen includes stainless steel appliances, a breakfast island for casual dining, a garbage disposal, and ample cabinet space—perfect for everyday use and entertaining. The lower level offers two oversized bedrooms, a second full bath with a zero-entry shower, and a convenient laundry area—perfect for guests, home office space, or multigenerational living. This home has multiple upgrades, including brand new carpet throughout, fresh paint, never-used water softener (installation required), new keyless front door lock, ring doorbell,
new garbage disposal (2025), and water heater (2022).
Step outside to enjoy beautiful outdoor living with a privacy deck, a fully fenced backyard with your very own apple tree, and a cozy fire pit for relaxing evenings. The oversized two-car garage provides extra storage and a built-in workbench for all your tools, DIY projects, or hobbies. Tucked in a quiet, established neighborhood, this home is just steps from two large parks—offering the best of suburban peace and outdoor recreation, all while being just minutes from Rochester's top amenities. This property is just waiting for you to call it home!
Contact an agent
Home facts
- Year built:1985
- Listing ID #:6801158
- Added:126 day(s) ago
- Updated:February 12, 2026 at 06:43 PM
Rooms and interior
- Bedrooms:4
- Total bathrooms:2
- Full bathrooms:1
- Living area:1,368 sq. ft.
Heating and cooling
- Cooling:Central Air
- Heating:Forced Air
Structure and exterior
- Roof:Age Over 8 Years, Asphalt
- Year built:1985
- Building area:1,368 sq. ft.
- Lot area:0.19 Acres
Schools
- High school:John Marshall
- Middle school:John Adams
- Elementary school:Harriet Bishop
Utilities
- Water:City Water - Connected
- Sewer:City Sewer - Connected
Finances and disclosures
- Price:$309,000
- Price per sq. ft.:$225.88
- Tax amount:$3,422 (2025)
New listings near 4339 Manor Park Drive Nw
- Coming Soon
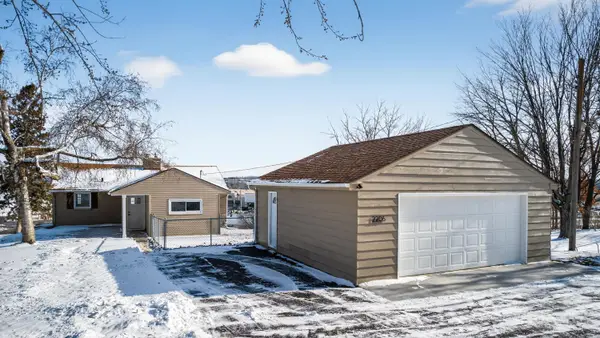 $349,000Coming Soon3 beds 2 baths
$349,000Coming Soon3 beds 2 baths2206 1st Avenue Sw, Rochester, MN 55902
MLS# 7014473Listed by: UPSIDE REAL ESTATE - Coming Soon
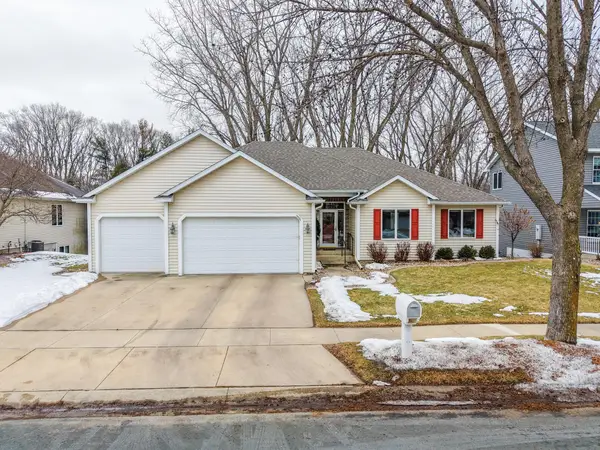 $535,000Coming Soon4 beds 3 baths
$535,000Coming Soon4 beds 3 baths3721 Arbor Dr Nw, Rochester, MN 55901
MLS# 7019921Listed by: COUNSELOR REALTY OF ROCHESTER - New
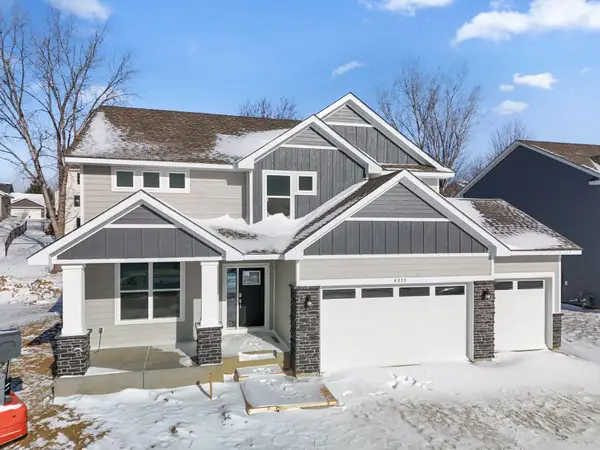 $635,020Active4 beds 3 baths2,692 sq. ft.
$635,020Active4 beds 3 baths2,692 sq. ft.4879 Noble Drive Nw, Rochester, MN 55901
MLS# 7019872Listed by: LENNAR SALES CORP - New
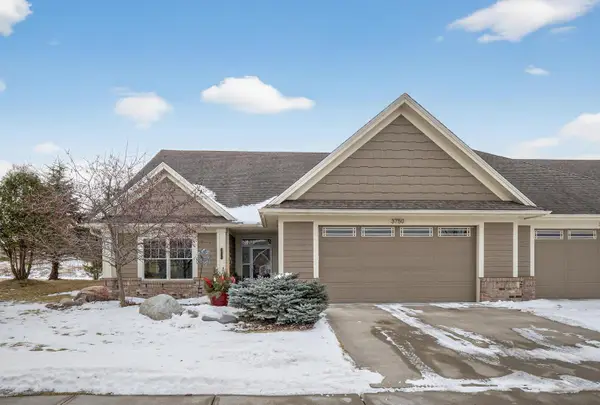 $544,900Active2 beds 2 baths1,820 sq. ft.
$544,900Active2 beds 2 baths1,820 sq. ft.3750 Berkshire Road Sw, Rochester, MN 55902
MLS# 7019745Listed by: INFINITY REAL ESTATE - Open Sat, 11am to 1pmNew
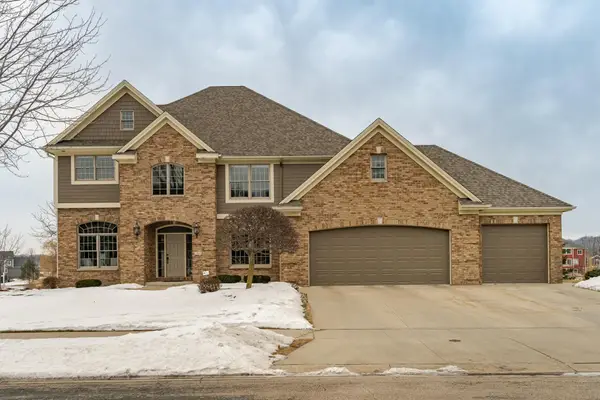 $1,500,000Active5 beds 5 baths5,079 sq. ft.
$1,500,000Active5 beds 5 baths5,079 sq. ft.3964 Autumn Lake Court Sw, Rochester, MN 55902
MLS# 7003891Listed by: RE/MAX RESULTS - New
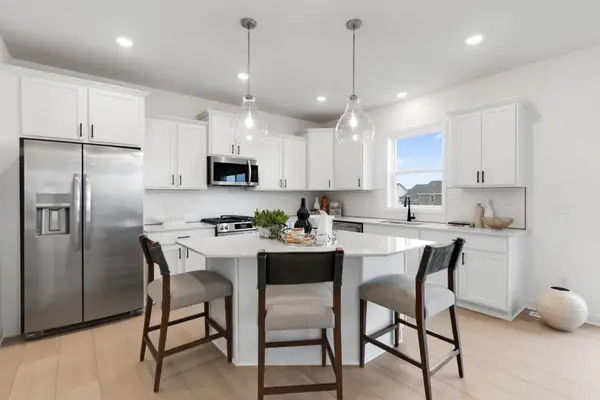 $601,135Active4 beds 3 baths2,487 sq. ft.
$601,135Active4 beds 3 baths2,487 sq. ft.905 Milborne Lane Nw, Rochester, MN 55901
MLS# 7019035Listed by: LENNAR SALES CORP - New
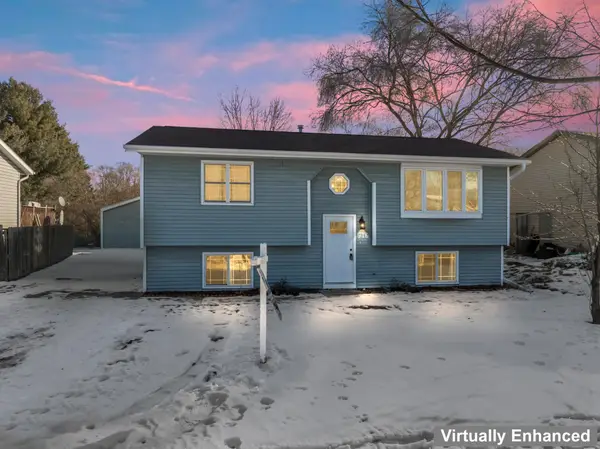 $290,000Active4 beds 2 baths1,686 sq. ft.
$290,000Active4 beds 2 baths1,686 sq. ft.916 E Village Circle Se, Rochester, MN 55904
MLS# 6825017Listed by: RE/MAX RESULTS - New
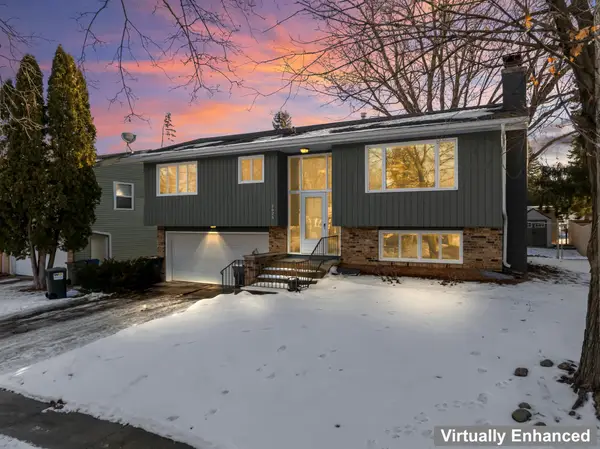 $295,000Active3 beds 2 baths1,529 sq. ft.
$295,000Active3 beds 2 baths1,529 sq. ft.2626 3rd Place Ne, Rochester, MN 55906
MLS# 7016055Listed by: RE/MAX RESULTS - New
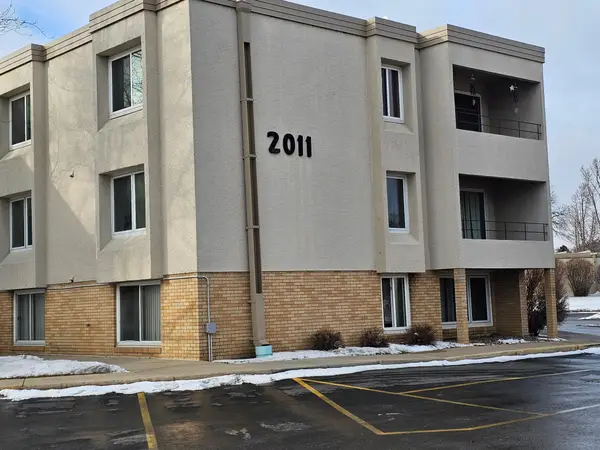 $105,000Active2 beds 1 baths
$105,000Active2 beds 1 baths2011 Viking Drive Nw #15, Rochester, MN 55901
MLS# 7017628Listed by: ELCOR REALTY OF ROCHESTER INC. - Coming SoonOpen Sat, 12 to 1:30pm
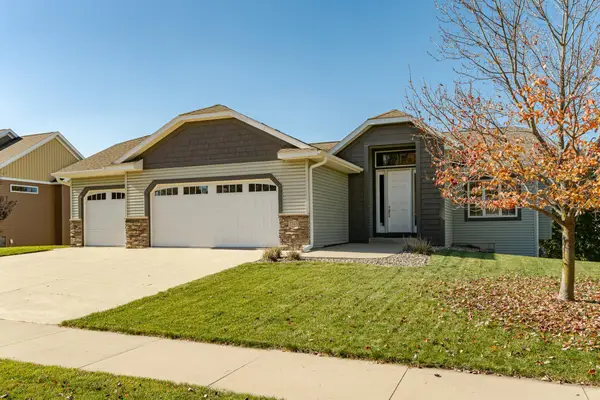 $485,000Coming Soon4 beds 3 baths
$485,000Coming Soon4 beds 3 baths2743 Pinewood Ridge Drive Se, Rochester, MN 55904
MLS# 6819977Listed by: EDINA REALTY, INC.

