4386 22nd Avenue Ne, Rochester, MN 55906
Local realty services provided by:ERA Gillespie Real Estate
4386 22nd Avenue Ne,Rochester, MN 55906
$979,900
- 5 Beds
- 3 Baths
- 3,140 sq. ft.
- Single family
- Active
Upcoming open houses
- Sun, Feb 1511:00 am - 01:00 pm
Listed by: jennifer lawver
Office: elcor realty of rochester inc.
MLS#:6772080
Source:NSMLS
Price summary
- Price:$979,900
- Price per sq. ft.:$312.07
About this home
This exquisite patio residence is designed with seamless flow between indoor and outdoor spaces. Step inside and discover heated floors throughout, 10' ceilings, 8' doors, and elegant upgraded trim work that adds a sophisticated touch. Natural light fills the home through oversized windows, and the show-stopping 21' accordion patio door. The chef’s kitchen features a massive 5' x 10' island, premium appliances, thoughtful and generous cabinetry, with a spacious walk-in pantry to meet all your culinary and storage needs. The primary suite is a private retreat, complete with a spa-inspired ensuite boasting a fully tiled walk-in shower, a tucked-away soaking tub, and a generous 8' x 14' walk-in closet. Completing the home's main level living is a dedicated office space, large mudroom with its own walk-in closet, and full laundry room with cabinetry, countertop workspace, and a sink. The gorgeous, light-filled staircase leads to 3 more bedrooms, each with walk-in closets. A well-appointed full bathroom with dual sinks and ample storage makes this area perfect for family or guests. Outside you'll enjoy the expansive 12' x 37' covered porch, complete with 4 power screen panels—perfect for bug-free lounging day or night. Customize the space with your choice of epoxy flooring for a polished finish. The beautifully landscaped backyard features a natural rock wall and mature trees, offering both functionality and privacy.
Contact an agent
Home facts
- Year built:2024
- Listing ID #:6772080
- Added:182 day(s) ago
- Updated:February 12, 2026 at 12:43 PM
Rooms and interior
- Bedrooms:5
- Total bathrooms:3
- Full bathrooms:2
- Half bathrooms:1
- Living area:3,140 sq. ft.
Heating and cooling
- Cooling:Central Air, Zoned
- Heating:Fireplace(s), Forced Air, In-Floor Heating, Radiant, Zoned
Structure and exterior
- Roof:Age 8 Years or Less, Pitched
- Year built:2024
- Building area:3,140 sq. ft.
- Lot area:0.91 Acres
Schools
- High school:Century
- Middle school:Kellogg
- Elementary school:Jefferson
Utilities
- Water:City Water - Connected
- Sewer:City Sewer - Connected
Finances and disclosures
- Price:$979,900
- Price per sq. ft.:$312.07
- Tax amount:$1,852 (2025)
New listings near 4386 22nd Avenue Ne
- Coming Soon
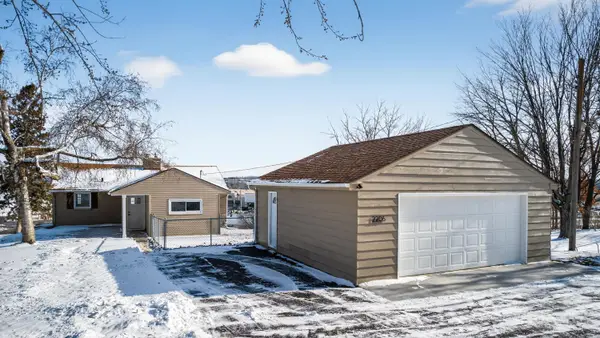 $349,000Coming Soon3 beds 2 baths
$349,000Coming Soon3 beds 2 baths2206 1st Avenue Sw, Rochester, MN 55902
MLS# 7014473Listed by: UPSIDE REAL ESTATE - Coming Soon
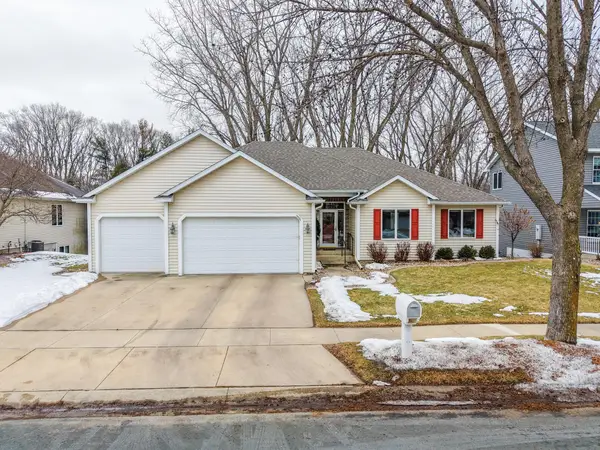 $535,000Coming Soon4 beds 3 baths
$535,000Coming Soon4 beds 3 baths3721 Arbor Dr Nw, Rochester, MN 55901
MLS# 7019921Listed by: COUNSELOR REALTY OF ROCHESTER - New
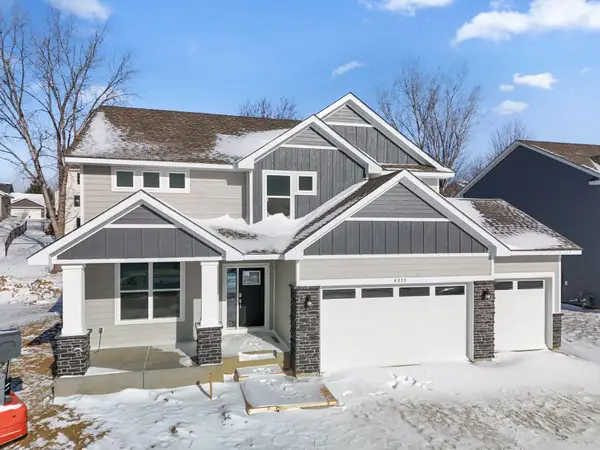 $635,020Active4 beds 3 baths2,692 sq. ft.
$635,020Active4 beds 3 baths2,692 sq. ft.4879 Noble Drive Nw, Rochester, MN 55901
MLS# 7019872Listed by: LENNAR SALES CORP - New
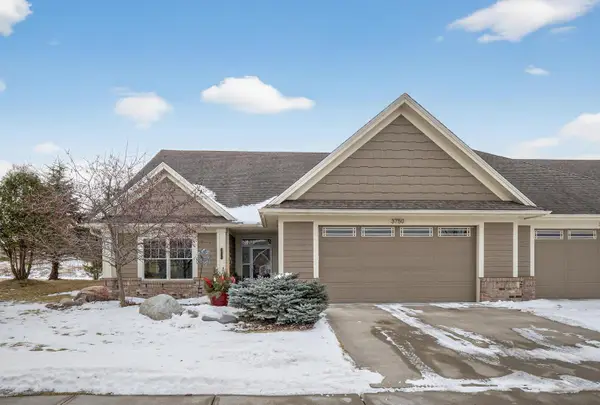 $544,900Active2 beds 2 baths1,820 sq. ft.
$544,900Active2 beds 2 baths1,820 sq. ft.3750 Berkshire Road Sw, Rochester, MN 55902
MLS# 7019745Listed by: INFINITY REAL ESTATE - Open Sat, 11am to 1pmNew
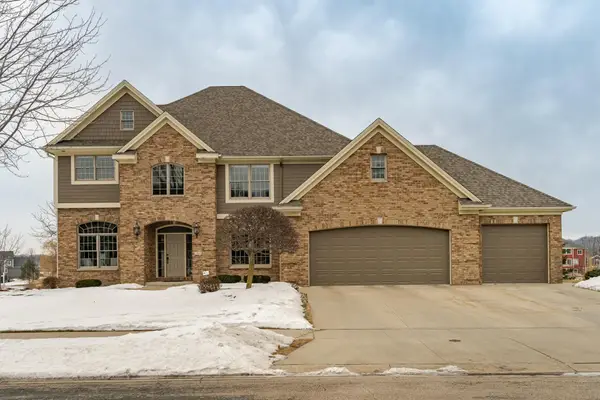 $1,500,000Active5 beds 5 baths5,079 sq. ft.
$1,500,000Active5 beds 5 baths5,079 sq. ft.3964 Autumn Lake Court Sw, Rochester, MN 55902
MLS# 7003891Listed by: RE/MAX RESULTS - New
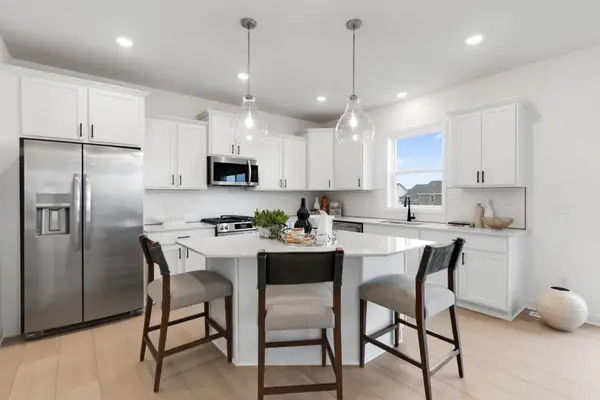 $601,135Active4 beds 3 baths2,487 sq. ft.
$601,135Active4 beds 3 baths2,487 sq. ft.905 Milborne Lane Nw, Rochester, MN 55901
MLS# 7019035Listed by: LENNAR SALES CORP - New
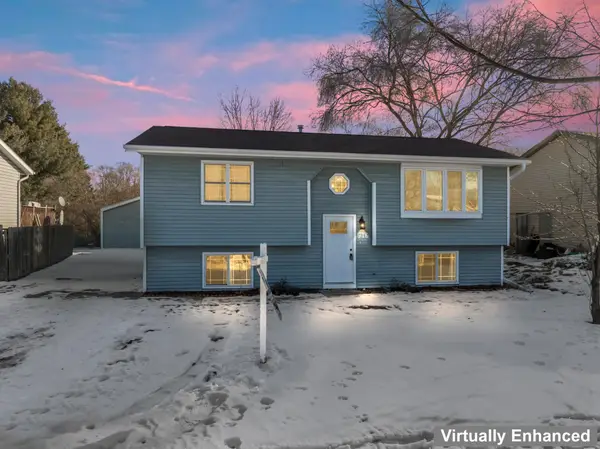 $290,000Active4 beds 2 baths1,686 sq. ft.
$290,000Active4 beds 2 baths1,686 sq. ft.916 E Village Circle Se, Rochester, MN 55904
MLS# 6825017Listed by: RE/MAX RESULTS - New
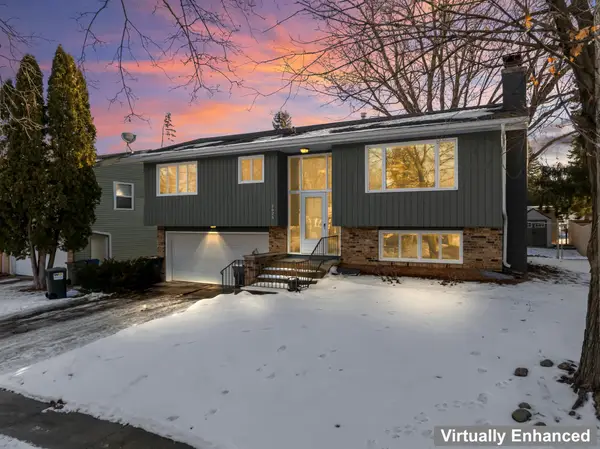 $295,000Active3 beds 2 baths1,529 sq. ft.
$295,000Active3 beds 2 baths1,529 sq. ft.2626 3rd Place Ne, Rochester, MN 55906
MLS# 7016055Listed by: RE/MAX RESULTS - New
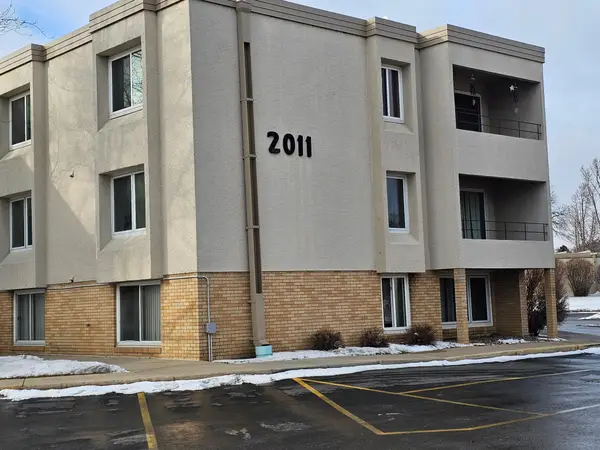 $105,000Active2 beds 1 baths
$105,000Active2 beds 1 baths2011 Viking Drive Nw #15, Rochester, MN 55901
MLS# 7017628Listed by: ELCOR REALTY OF ROCHESTER INC. - Coming SoonOpen Sat, 12 to 1:30pm
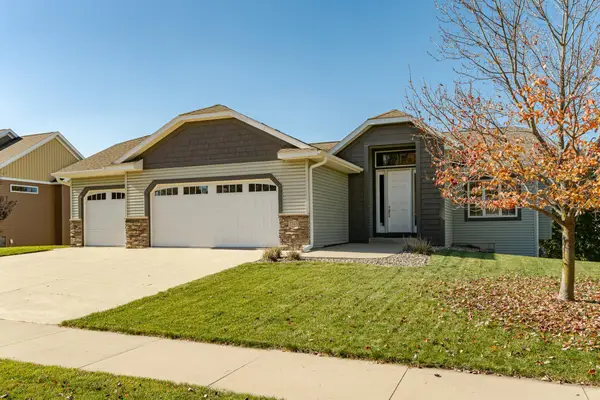 $485,000Coming Soon4 beds 3 baths
$485,000Coming Soon4 beds 3 baths2743 Pinewood Ridge Drive Se, Rochester, MN 55904
MLS# 6819977Listed by: EDINA REALTY, INC.

