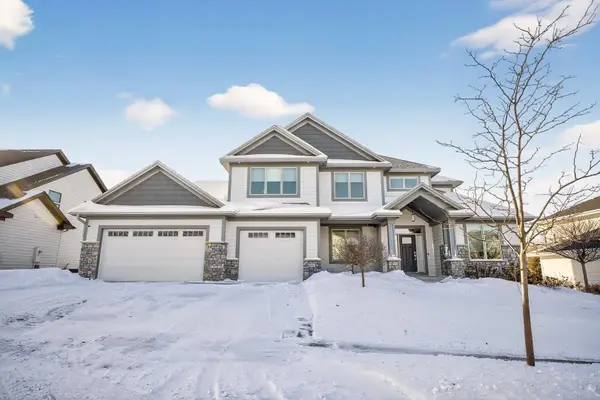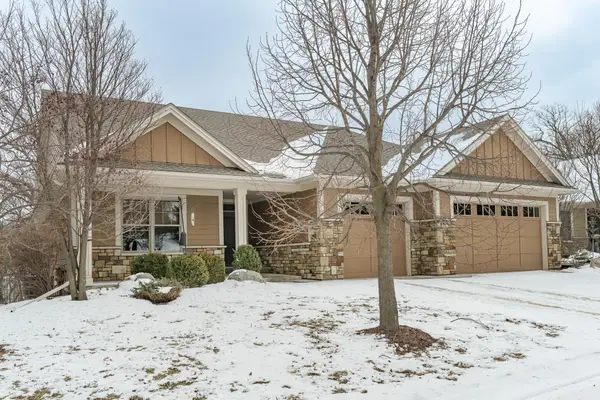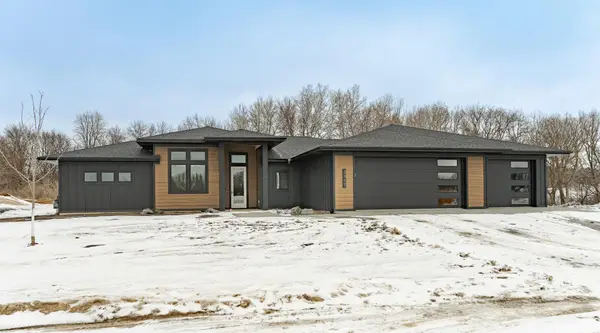4393 Cassidy Ridge Drive Ne, Rochester, MN 55906
Local realty services provided by:ERA Gillespie Real Estate
4393 Cassidy Ridge Drive Ne,Rochester, MN 55906
$825,000
- 5 Beds
- 4 Baths
- - sq. ft.
- Single family
- Sold
Listed by: arlene schuman
Office: re/max results
MLS#:7003889
Source:NSMLS
Sorry, we are unable to map this address
Price summary
- Price:$825,000
About this home
Welcome to this stunning, brand-new custom-built two-story home, offering over 3,800 sq. ft. of luxurious living space in desirable NE Rochester. Featuring five spacious bedrooms and four beautifully appointed baths, this home is designed with elegance and functionality in mind. Inside, you’ll find two decorative gas fireplaces and exquisite custom cabinetry, with a stylish combination of white painted and white oak finishes. The kitchen is a chef’s dream, boasting quartz countertops, a tiled backsplash, a large walk-in pantry, and high-end appliances.
The attention to detail continues with LVP flooring throughout the kitchen, dinette, family room, office, and basement family room. Tile flooring graces the bathrooms, mudroom, and laundry, while the primary suite is a retreat with its tray ceiling, tiled bath shower, and dual vanity. Plenty of space for the family with 4 bedrooms and laundry on one level. Step outside to enjoy the covered screen deck with maintenance-free decking, perfect for outdoor relaxation.
The home’s exterior impresses with LP Smart Siding and custom landscaping complete with a full lawn irrigation system. The heated garage, featuring durable epoxy flooring, adds convenience and comfort.
This home is situated in a brand-new subdivision and blends modern design with everyday comfort.
Contact an agent
Home facts
- Year built:2024
- Listing ID #:7003889
- Added:274 day(s) ago
- Updated:February 14, 2026 at 12:12 AM
Rooms and interior
- Bedrooms:5
- Total bathrooms:4
- Full bathrooms:2
- Half bathrooms:1
Heating and cooling
- Cooling:Central Air
- Heating:Forced Air
Structure and exterior
- Roof:Age 8 Years or Less
- Year built:2024
Schools
- High school:Century
- Middle school:Kellogg
- Elementary school:Jefferson
Utilities
- Water:City Water - Connected
- Sewer:City Sewer - Connected
Finances and disclosures
- Price:$825,000
- Tax amount:$500 (2024)
New listings near 4393 Cassidy Ridge Drive Ne
- Coming Soon
 $1,150,000Coming Soon6 beds 5 baths
$1,150,000Coming Soon6 beds 5 baths4933 Riley Lane Sw, Rochester, MN 55902
MLS# 7021337Listed by: RE/MAX RESULTS - New
 $382,350Active3 beds 3 baths1,714 sq. ft.
$382,350Active3 beds 3 baths1,714 sq. ft.5443 Queens Dr Nw, Rochester, MN 55901
MLS# 7021369Listed by: LENNAR SALES CORP - Coming Soon
 $600,000Coming Soon5 beds 4 baths
$600,000Coming Soon5 beds 4 baths3269 Lake Street Nw, Rochester, MN 55901
MLS# 7019928Listed by: KELLER WILLIAMS PREMIER REALTY - Coming Soon
 $449,900Coming Soon4 beds 4 baths
$449,900Coming Soon4 beds 4 baths5259 Florence Dr Nw, Rochester, MN 55901
MLS# 7004328Listed by: COUNSELOR REALTY OF ROCHESTER - Coming Soon
 $90,000Coming Soon1 beds 1 baths
$90,000Coming Soon1 beds 1 baths354 Elton Hills Drive Nw #37, Rochester, MN 55901
MLS# 7017912Listed by: REAL BROKER, LLC. - New
 $875,000Active3 beds 3 baths3,652 sq. ft.
$875,000Active3 beds 3 baths3,652 sq. ft.848 Fox Valley Place Sw, Rochester, MN 55902
MLS# 6805951Listed by: RE/MAX RESULTS - Coming Soon
 $596,000Coming Soon4 beds 3 baths
$596,000Coming Soon4 beds 3 baths2011 Baihly Heights Drive Sw, Rochester, MN 55902
MLS# 7013079Listed by: KELLER WILLIAMS REALTY INTEGRITY - New
 $513,000Active4 beds 3 baths2,153 sq. ft.
$513,000Active4 beds 3 baths2,153 sq. ft.6246 Cody Place Nw, Rochester, MN 55901
MLS# 7020414Listed by: DWELL REALTY GROUP LLC  $280,000Pending3 beds 2 baths1,871 sq. ft.
$280,000Pending3 beds 2 baths1,871 sq. ft.2203 14th Avenue Nw, Rochester, MN 55901
MLS# 7018683Listed by: RE/MAX RESULTS $1,125,736Pending4 beds 3 baths2,325 sq. ft.
$1,125,736Pending4 beds 3 baths2,325 sq. ft.3469 Bella Terra Road Ne, Rochester, MN 55906
MLS# 7020425Listed by: ENGEL & VOLKERS - ROCHESTER

