4412 Newcastle Lane Nw, Rochester, MN 55901
Local realty services provided by:ERA Prospera Real Estate
4412 Newcastle Lane Nw,Rochester, MN 55901
$399,990
- 4 Beds
- 4 Baths
- 2,976 sq. ft.
- Single family
- Pending
Listed by: matt humphrey, jacob waldman
Office: engel & volkers - rochester
MLS#:6798847
Source:NSMLS
Price summary
- Price:$399,990
- Price per sq. ft.:$134.41
About this home
Spacious 4-Bedroom Home in NW Rochester!
This 4-bed, 4-bath home offers over 3,000 sq. ft. of living space and has already been pre-inspected for peace of mind. Recent updates include a new roof and siding, while the layout provides incredible versatility with three separate living/family rooms. The primary suite with walk-in closet creates a private retreat, and the finished basement adds over 1,000 sq. ft. of additional space for recreation, work, or guests.
Beyond what’s already here, this property offers plenty of room for updates and instant equity potential, making it a smart choice for homeowners or investors alike.
Situated in desirable NW Rochester, this home blends space, value, and opportunity — ready for its next chapter.
Contact an agent
Home facts
- Year built:1990
- Listing ID #:6798847
- Added:88 day(s) ago
- Updated:December 30, 2025 at 05:05 PM
Rooms and interior
- Bedrooms:4
- Total bathrooms:4
- Full bathrooms:1
- Half bathrooms:1
- Living area:2,976 sq. ft.
Heating and cooling
- Cooling:Central Air
- Heating:Fireplace(s), Forced Air
Structure and exterior
- Roof:Age 8 Years or Less, Asphalt
- Year built:1990
- Building area:2,976 sq. ft.
- Lot area:0.21 Acres
Schools
- High school:John Marshall
- Middle school:Dakota
- Elementary school:George Gibbs
Utilities
- Water:City Water - Connected
- Sewer:City Sewer - Connected
Finances and disclosures
- Price:$399,990
- Price per sq. ft.:$134.41
- Tax amount:$5,408 (2025)
New listings near 4412 Newcastle Lane Nw
- New
 $450,000Active3 beds 3 baths2,628 sq. ft.
$450,000Active3 beds 3 baths2,628 sq. ft.2214 Viola Heights Drive Ne, Rochester, MN 55906
MLS# 7003222Listed by: EDINA REALTY, INC. - Coming Soon
 $275,000Coming Soon4 beds 2 baths
$275,000Coming Soon4 beds 2 baths2327 14th Avenue Nw, Rochester, MN 55901
MLS# 7002599Listed by: EDINA REALTY, INC. - Coming SoonOpen Sat, 11am to 12:30pm
 $234,900Coming Soon3 beds 1 baths
$234,900Coming Soon3 beds 1 baths1203 11th Avenue Ne, Rochester, MN 55906
MLS# 7002972Listed by: LOAM COMMERCIAL REAL ESTATE - Coming Soon
 $349,900Coming Soon4 beds 3 baths
$349,900Coming Soon4 beds 3 baths3732 Valleyridge Court Ne, Rochester, MN 55906
MLS# 7001542Listed by: RE/MAX RESULTS - New
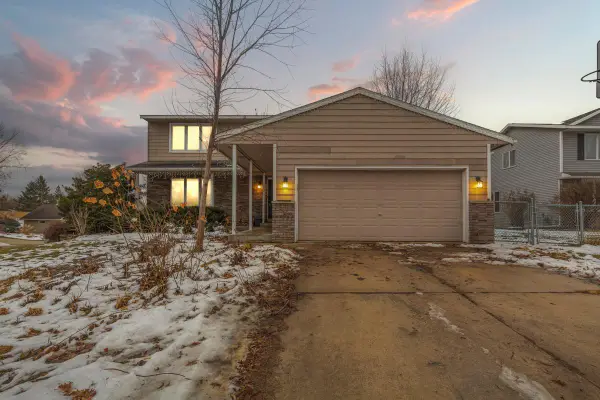 $360,000Active5 beds 4 baths3,100 sq. ft.
$360,000Active5 beds 4 baths3,100 sq. ft.4406 Newcastle Lane Nw, Rochester, MN 55901
MLS# 6775890Listed by: EDINA REALTY, INC. - New
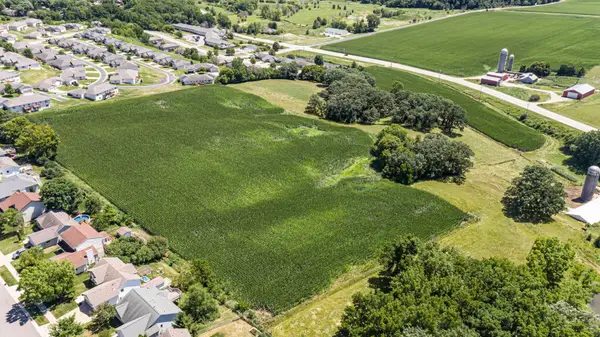 $1,480,000Active21.2 Acres
$1,480,000Active21.2 AcresXXXXXX Country Club Road W, Rochester, MN 55902
MLS# 7002676Listed by: RE/MAX RESULTS 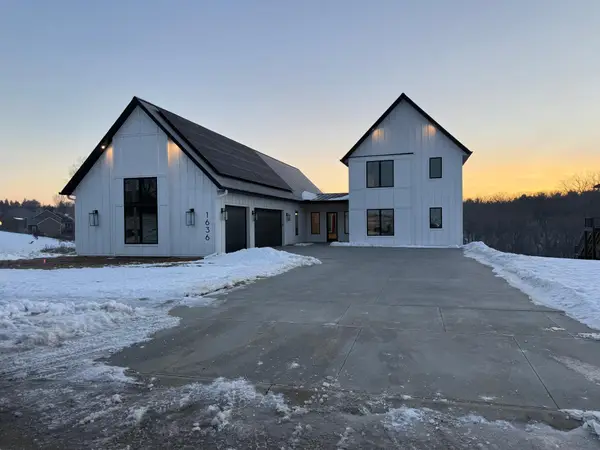 $1,827,518Pending6 beds 6 baths4,854 sq. ft.
$1,827,518Pending6 beds 6 baths4,854 sq. ft.1636 Shannon Oaks Boulevard Ne, Rochester, MN 55906
MLS# 7002404Listed by: ENGEL & VOLKERS - ROCHESTER- Coming Soon
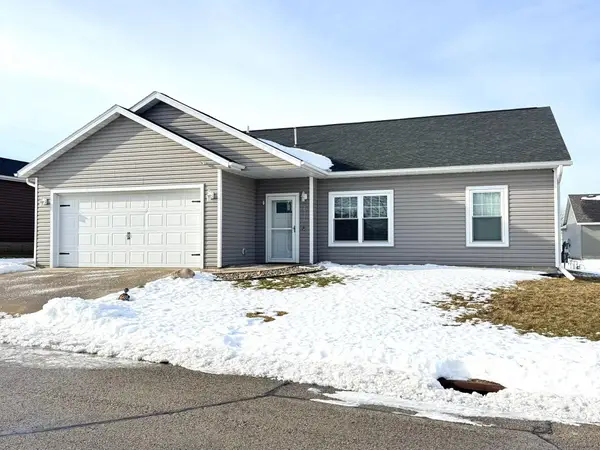 $285,000Coming Soon3 beds 2 baths
$285,000Coming Soon3 beds 2 baths4204 Garden Court Se, Rochester, MN 55904
MLS# 7002451Listed by: COUNSELOR REALTY OF ROCHESTER 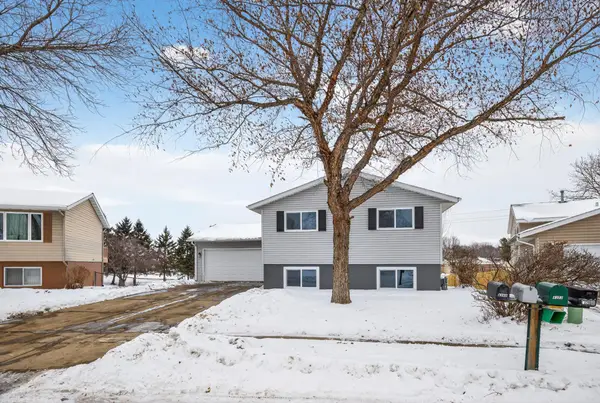 $324,900Pending4 beds 2 baths1,872 sq. ft.
$324,900Pending4 beds 2 baths1,872 sq. ft.4356 Cimarron Court Nw, Rochester, MN 55901
MLS# 6826760Listed by: INFINITY REAL ESTATE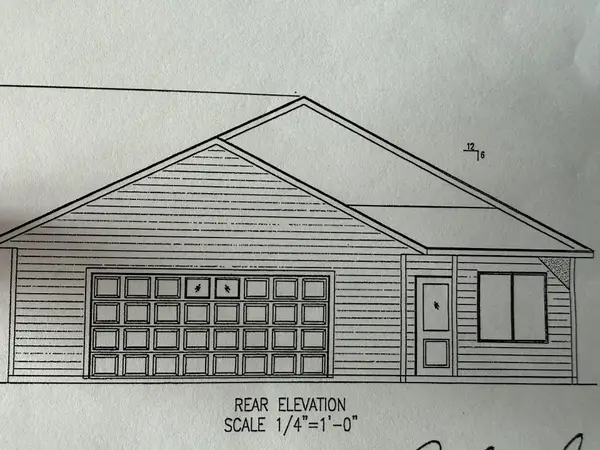 $448,410Pending2 beds 2 baths1,621 sq. ft.
$448,410Pending2 beds 2 baths1,621 sq. ft.5274 Solstice Place Nw, Rochester, MN 55901
MLS# 7002347Listed by: EDINA REALTY, INC.
