4485 75th Street Se, Rochester, MN 55904
Local realty services provided by:ERA Viking Realty
4485 75th Street Se,Rochester, MN 55904
$1,400,000
- 3 Beds
- 3 Baths
- 4,585 sq. ft.
- Single family
- Active
Listed by:robert stalberger
Office:whitetail properties real estate
MLS#:6646222
Source:NSMLS
Price summary
- Price:$1,400,000
- Price per sq. ft.:$305.34
About this home
Private 40-Acre Paradise with Luxurious Home, Pond, and Outdoor Adventures!
Discover your dream property nestled in the heart of nature on this stunning 40-acre estate. A private 1/4-mile driveway leads to a meticulously maintained 2002-built walkout rambler offering 4,800 sq ft of refined living space designed for comfort, entertainment, and a connection to the great outdoors only 10 minutes from downtown Rochester.
Home Features:
Spacious Layout: 3 bedrooms, 3 bathrooms, and 9’ ceilings create an open and airy atmosphere.
Elegant Design: Hardwood floors, granite countertops, tile floors, and a formal dining room elevate the interior.
Gourmet Kitchen: Dual ovens, a large walk-in pantry, soft close cabinets, and ample workspace—perfect for culinary enthusiasts.
Main Floor Luxury: Owner's suite with a large walk-in closet, private bath with a Jacuzzi tub, walk-in shower, and heated tile floors.
Comfort and Convenience: In-floor heating throughout the house and attached 3-car garage powered by an efficient 8-ton geothermal system, spray foam insulation, entire home surround sound audio.
Entertainment Ready: Expansive living room with a stone fireplace, bar, and walkout access to a large deck overlooking your private pond.
Lower-Level Amenities: Two bedrooms, office, play area, living room, private gun/safe room, additional laundry room, and plenty of storage.
Outdoor Oasis:
Pond: Over 1/2 acre, stocked with bass and hybrid sunfish, complete with a sandy beach and ready to swim, bonus beach house and paddle boat.
Outdoor Living: A paver patio with an outdoor kitchen and expansive deck for gatherings or quiet relaxation.
Wildlife Haven: Excellent deer and turkey hunting, rolling timber, and a trail network for exploring.
Horse/Animal-Friendly: 9+ acres of tillable land and a massive 5,200+ sq ft pole shed with concrete floors for storage, equipment, hobbies or livestock.
Additional Perks: Newer roof on the house and pole shed, steel siding on home, enclosed deer stand for hunting, and manicured landscapes.
Location Highlights:
Enjoy the serenity of rural living while staying connected to recreational amenities. Take your golf cart for a 1-mile ride to Maple Valley Golf and Country Club, or simply sit on your deck and watch the wildlife wander through your backyard.
This property offers a rare combination of luxury, functionality, and natural beauty. Whether you're an outdoor enthusiast, equestrian, or someone looking for a private retreat, this 40-acre gem is ready to welcome you home.
Contact an agent
Home facts
- Year built:2002
- Listing ID #:6646222
- Added:261 day(s) ago
- Updated:September 29, 2025 at 01:43 PM
Rooms and interior
- Bedrooms:3
- Total bathrooms:3
- Full bathrooms:2
- Half bathrooms:1
- Living area:4,585 sq. ft.
Heating and cooling
- Cooling:Central Air
- Heating:Forced Air, Radiant Floor
Structure and exterior
- Year built:2002
- Building area:4,585 sq. ft.
- Lot area:40 Acres
Schools
- High school:Mayo
- Middle school:Willow Creek
- Elementary school:Longfellow
Utilities
- Water:Well
- Sewer:Private Sewer
Finances and disclosures
- Price:$1,400,000
- Price per sq. ft.:$305.34
- Tax amount:$8,596 (2024)
New listings near 4485 75th Street Se
- New
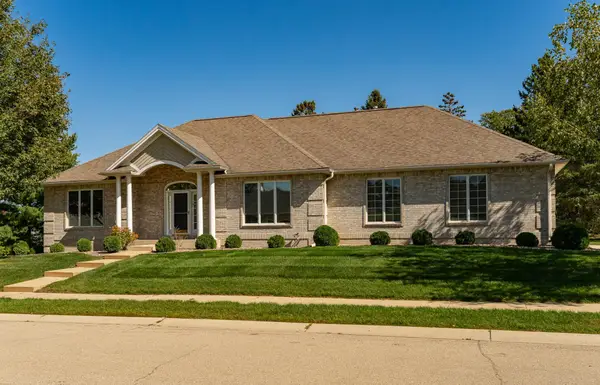 $710,000Active4 beds 4 baths5,001 sq. ft.
$710,000Active4 beds 4 baths5,001 sq. ft.360 Wimbledon Hills Drive Sw, Rochester, MN 55902
MLS# 6795574Listed by: PROPERTY BROKERS OF MINNESOTA - Coming Soon
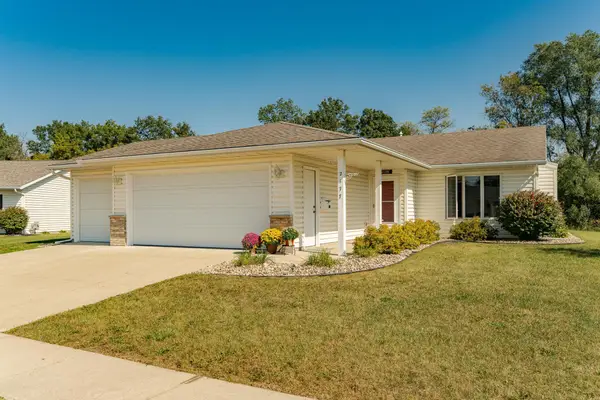 $329,900Coming Soon2 beds 2 baths
$329,900Coming Soon2 beds 2 baths2177 Mcquillan Court Se, Rochester, MN 55904
MLS# 6795879Listed by: RE/MAX RESULTS - New
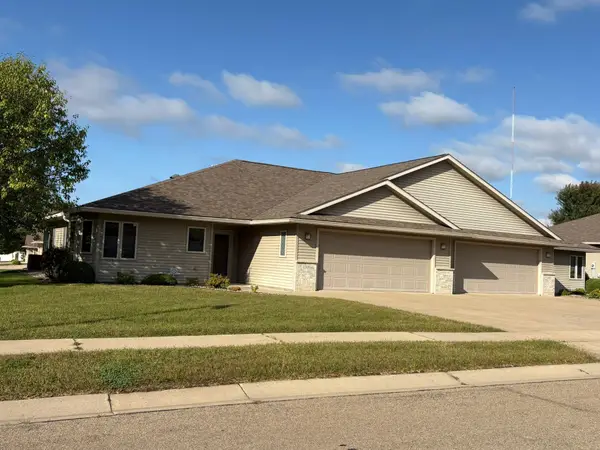 $269,900Active2 beds 2 baths1,616 sq. ft.
$269,900Active2 beds 2 baths1,616 sq. ft.2305 Pinestar Lane Se, Rochester, MN 55904
MLS# 6792970Listed by: RE/MAX RESULTS - New
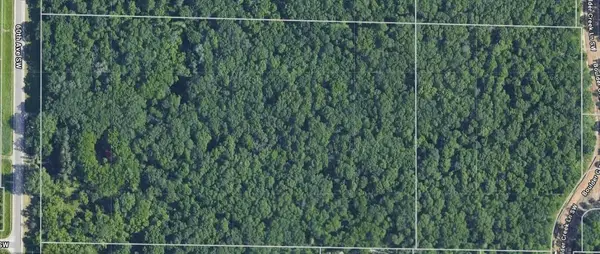 $2,000,000Active26.25 Acres
$2,000,000Active26.25 Acres1010 60th Avenue Sw, Rochester, MN 55902
MLS# 6795573Listed by: ELCOR REALTY OF ROCHESTER INC. - New
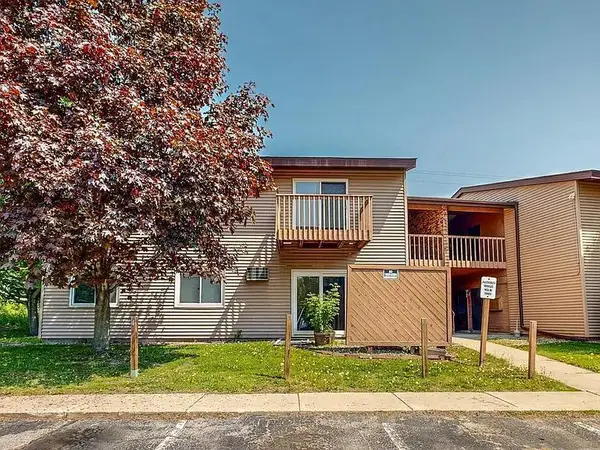 $129,000Active2 beds 1 baths777 sq. ft.
$129,000Active2 beds 1 baths777 sq. ft.2604 4th Avenue Ne #1, Rochester, MN 55906
MLS# 6795277Listed by: COLDWELL BANKER REALTY - Coming SoonOpen Sat, 1 to 2:30pm
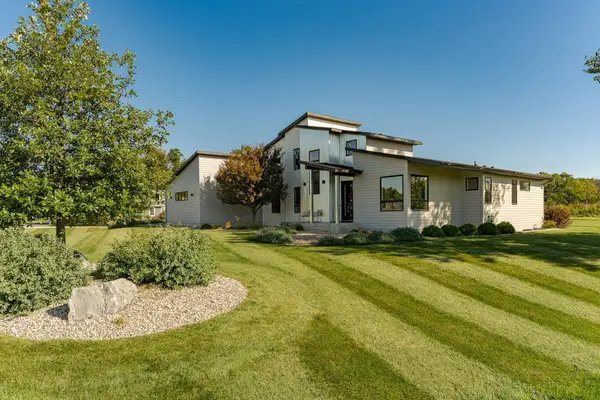 $1,400,000Coming Soon5 beds 4 baths
$1,400,000Coming Soon5 beds 4 baths4080 Ironton Lane Sw, Rochester, MN 55902
MLS# 6790077Listed by: EDINA REALTY, INC. - New
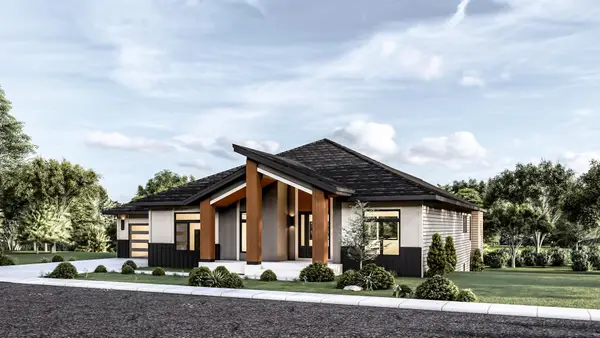 $1,350,000Active5 beds 4 baths4,650 sq. ft.
$1,350,000Active5 beds 4 baths4,650 sq. ft.3450 Bella Terra Road Ne, Rochester, MN 55906
MLS# 6793858Listed by: RE/MAX RESULTS - New
 $315,000Active4 beds 3 baths2,154 sq. ft.
$315,000Active4 beds 3 baths2,154 sq. ft.5132 61st Street Nw, Rochester, MN 55901
MLS# 6792604Listed by: RE/MAX RESULTS - New
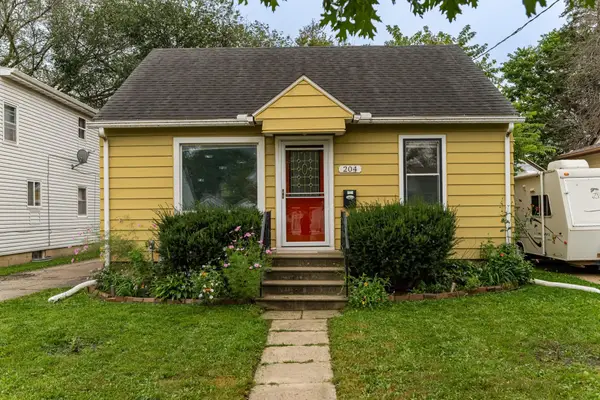 $250,000Active3 beds 1 baths1,560 sq. ft.
$250,000Active3 beds 1 baths1,560 sq. ft.204 11th Street Se, Rochester, MN 55904
MLS# 6792676Listed by: RE/MAX RESULTS - New
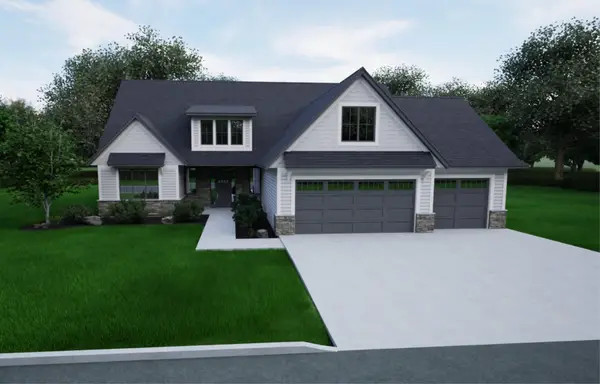 $1,276,000Active4 beds 3 baths3,168 sq. ft.
$1,276,000Active4 beds 3 baths3,168 sq. ft.1658 Mayowood Court Sw, Rochester, MN 55902
MLS# 6793020Listed by: EDINA REALTY, INC.
