4608 Royal Oaks Lane Sw, Rochester, MN 55902
Local realty services provided by:ERA Gillespie Real Estate
4608 Royal Oaks Lane Sw,Rochester, MN 55902
$2,350,000
- 6 Beds
- 5 Baths
- 5,974 sq. ft.
- Single family
- Active
Listed by: daniel groteboer
Office: re/max results
MLS#:6749772
Source:NSMLS
Price summary
- Price:$2,350,000
- Price per sq. ft.:$393.37
- Monthly HOA dues:$29.17
About this home
ORGANIC MODERN
Discover this elite home in the serene Royal Oaks Farm neighborhood. Nestled on a 5.9 acre beautifully wooded lot at the end of a quiet cul-de-sac steps away from the tranquility of a creek winding through; privacy and calmness are at the forefront of this organic earth designed home.
Accentuating the beauty of its surroundings, the grand windows and 10ft+ ceilings bring the outside in while flooding the home with natural light, tones and textures.
The open-concept main floor design features an elevated gourmet kitchen where its Fisher-Paykel appliances bring comprehensive luxury. A spacious island, walk-in pantry, and an additional prep kitchen/coffee bar offers a chef's dream. The kitchen expands to a great room that is open and airy to the second level including a soaring floor to ceiling fireplace.
The main floor suite offers a spa-like sanctuary complimented by its vaulted ceiling, natural light, harmonious views, soaking tub, glass-lined shower, and double walk-in closets with laundry. All three second level bedrooms have en-suites with laundry for added privacy, along with a spacious bonus room ideal for an extra family room, reading room, play area or creative studio space.
The finished walk-out basement offers a secluded and covered patio surrounded by the property's lushness perfect for outdoor entertaining offering a yard suitable to be poolside. The lower level also includes a wet bar, game area, family room, two additional bedrooms, one bathroom, an exercise room that is prepped for a sauna/hot tub/cold plunge, and a prestressed garage offering ample storage or toy/utility parking.
This meticulously designed home seamlessly blends luxury, comfort and modern living that is sure to be a peaceful retreat to come home to at the end of a busy day.
Contact an agent
Home facts
- Year built:2025
- Listing ID #:6749772
- Added:223 day(s) ago
- Updated:February 12, 2026 at 06:43 PM
Rooms and interior
- Bedrooms:6
- Total bathrooms:5
- Full bathrooms:3
- Half bathrooms:1
- Living area:5,974 sq. ft.
Heating and cooling
- Cooling:Central Air
- Heating:Forced Air, In-Floor Heating
Structure and exterior
- Roof:Age 8 Years or Less, Pitched
- Year built:2025
- Building area:5,974 sq. ft.
- Lot area:5.91 Acres
Schools
- High school:Mayo
- Middle school:Willow Creek
- Elementary school:Bamber Valley
Utilities
- Water:Shared System, Well
- Sewer:Mound Septic, Private Sewer, Septic System Compliant - Yes
Finances and disclosures
- Price:$2,350,000
- Price per sq. ft.:$393.37
- Tax amount:$1,444 (2025)
New listings near 4608 Royal Oaks Lane Sw
- Coming Soon
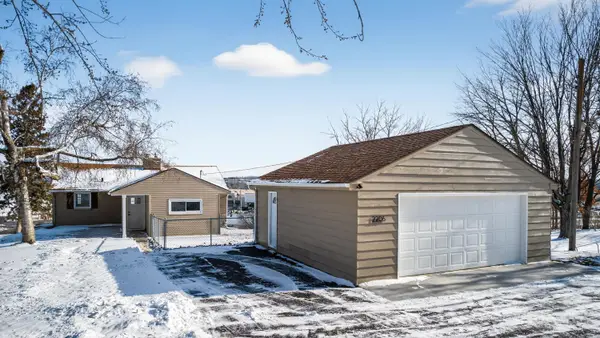 $349,000Coming Soon3 beds 2 baths
$349,000Coming Soon3 beds 2 baths2206 1st Avenue Sw, Rochester, MN 55902
MLS# 7014473Listed by: UPSIDE REAL ESTATE - Coming Soon
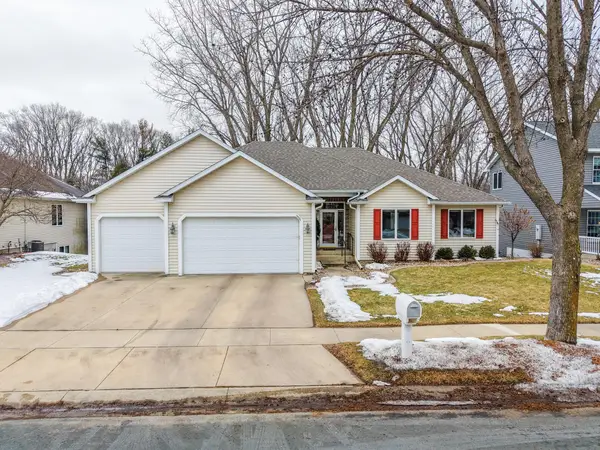 $535,000Coming Soon4 beds 3 baths
$535,000Coming Soon4 beds 3 baths3721 Arbor Dr Nw, Rochester, MN 55901
MLS# 7019921Listed by: COUNSELOR REALTY OF ROCHESTER - New
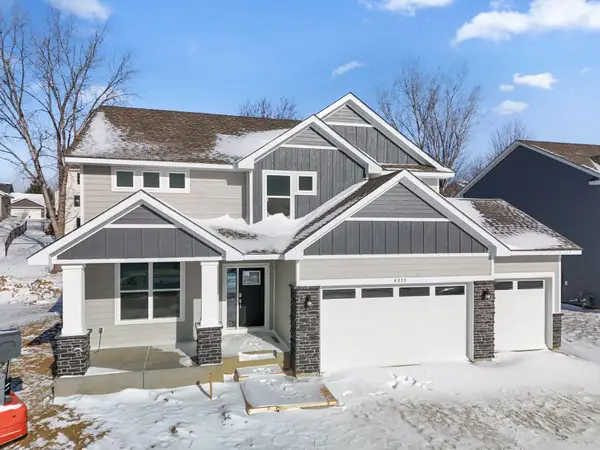 $635,020Active4 beds 3 baths2,692 sq. ft.
$635,020Active4 beds 3 baths2,692 sq. ft.4879 Noble Drive Nw, Rochester, MN 55901
MLS# 7019872Listed by: LENNAR SALES CORP - New
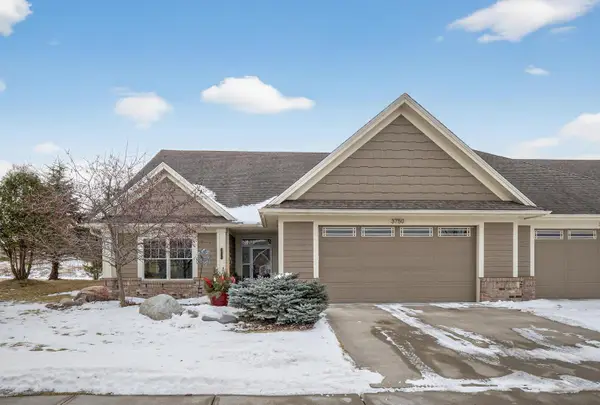 $544,900Active2 beds 2 baths1,820 sq. ft.
$544,900Active2 beds 2 baths1,820 sq. ft.3750 Berkshire Road Sw, Rochester, MN 55902
MLS# 7019745Listed by: INFINITY REAL ESTATE - Open Sat, 11am to 1pmNew
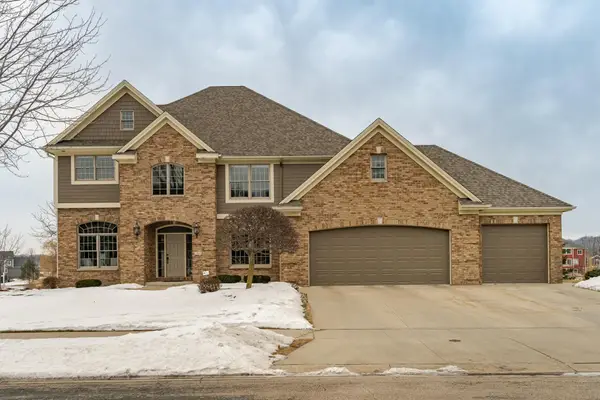 $1,500,000Active5 beds 5 baths5,079 sq. ft.
$1,500,000Active5 beds 5 baths5,079 sq. ft.3964 Autumn Lake Court Sw, Rochester, MN 55902
MLS# 7003891Listed by: RE/MAX RESULTS - New
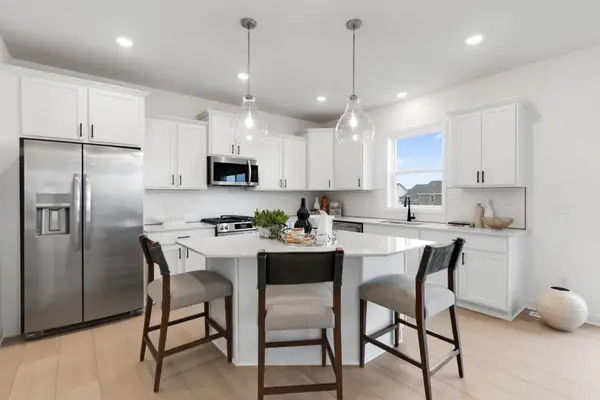 $601,135Active4 beds 3 baths2,487 sq. ft.
$601,135Active4 beds 3 baths2,487 sq. ft.905 Milborne Lane Nw, Rochester, MN 55901
MLS# 7019035Listed by: LENNAR SALES CORP - New
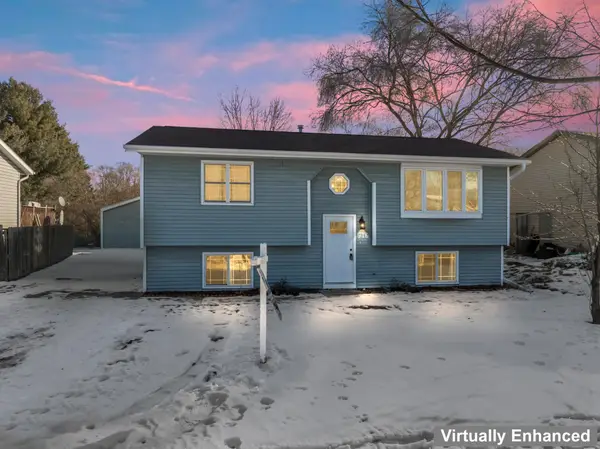 $290,000Active4 beds 2 baths1,686 sq. ft.
$290,000Active4 beds 2 baths1,686 sq. ft.916 E Village Circle Se, Rochester, MN 55904
MLS# 6825017Listed by: RE/MAX RESULTS - New
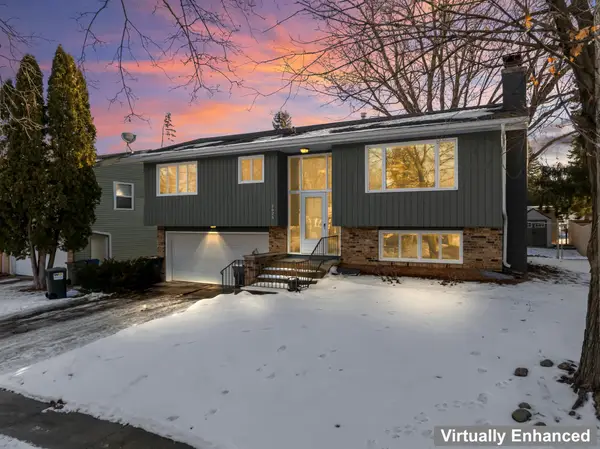 $295,000Active3 beds 2 baths1,529 sq. ft.
$295,000Active3 beds 2 baths1,529 sq. ft.2626 3rd Place Ne, Rochester, MN 55906
MLS# 7016055Listed by: RE/MAX RESULTS - New
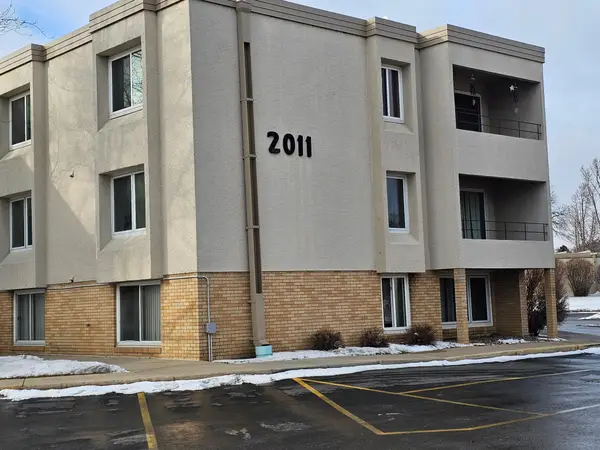 $105,000Active2 beds 1 baths
$105,000Active2 beds 1 baths2011 Viking Drive Nw #15, Rochester, MN 55901
MLS# 7017628Listed by: ELCOR REALTY OF ROCHESTER INC. - Coming SoonOpen Sat, 12 to 1:30pm
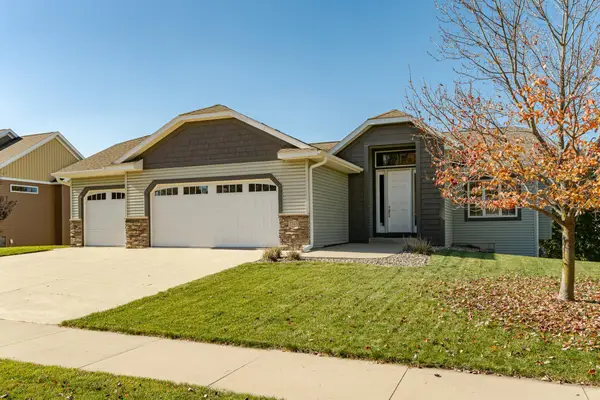 $485,000Coming Soon4 beds 3 baths
$485,000Coming Soon4 beds 3 baths2743 Pinewood Ridge Drive Se, Rochester, MN 55904
MLS# 6819977Listed by: EDINA REALTY, INC.

