4616 Groves End Lane Se, Rochester, MN 55904
Local realty services provided by:ERA Prospera Real Estate
4616 Groves End Lane Se,Rochester, MN 55904
$825,000
- 5 Beds
- 3 Baths
- 2,968 sq. ft.
- Single family
- Active
Listed by: robert stalberger
Office: whitetail properties real estate
MLS#:6804801
Source:NSMLS
Price summary
- Price:$825,000
- Price per sq. ft.:$254
About this home
Located on the far south side of Rochester in Olmsted County, this 74.22+/- acre property offers a versatile mix of tillable land, timber, pasture and rural living opportunities. Tucked at the end of a dead-end road, the property combines privacy, wildlife, and accessibility. The southern boundary runs along Interstate I-90, providing quick travel options for anyone doing a lot of commuting. Of the total acreage, approximately 38+/- acres are open farmland currently available for tenancy in 2026. The ground could easily be planted in row crops, converted into lush pasture for horses or livestock, or seeded with switchgrass to enhance wildlife habitat. The land features gentle rolling terrain and offers sweeping views of the countryside. Deer and turkey sign is abundant, making it a strong candidate for hunting or recreational use. The Driftless Region is known for its diverse topography and active wildlife populations, and this property reflects those characteristics beautifully. The home on the property is a rambler-style residence built in 1977, offering over 3,200 square feet of living space and a two-car attached garage. The main level includes three bedrooms, two bathrooms, a full kitchen, a dining room, and a cozy living area anchored by a wood-burning fireplace. Downstairs, the lower level provides two additional bedrooms, a full bathroom, a gas fireplace, and a laundry room. The home’s roof shingles were replaced just two years ago, and the structure offers solid bones for someone looking to update and make it their own. The 32x64 pole shed is in good condition and suitable for storage of equipment. There is also an older barn and a few smaller structures that show their age but could serve as restoration or repurposing projects. The owners are in the process of removing an older mobile home from the site and have also hired a professional company to remove a very large number of old tires left by previous owners 50+ years ago. These cleanup efforts will leave the property in much-improved condition for the next owners. Local residents appreciate this area for its quiet rural character and easy access to Highway 52 and I-90. The quick travel options are ideal for anyone commuting. Whether you’re looking for a property to hunt, raise animals, or enjoy peaceful country life, this Olmsted County opportunity offers the flexibility to make it your own.
Contact an agent
Home facts
- Year built:1977
- Listing ID #:6804801
- Added:60 day(s) ago
- Updated:December 17, 2025 at 09:43 PM
Rooms and interior
- Bedrooms:5
- Total bathrooms:3
- Full bathrooms:3
- Living area:2,968 sq. ft.
Heating and cooling
- Cooling:Ductless Mini-Split
- Heating:Baseboard, Fireplace(s)
Structure and exterior
- Year built:1977
- Building area:2,968 sq. ft.
- Lot area:74.22 Acres
Schools
- High school:Mayo
- Middle school:John Adams
- Elementary school:Longfellow
Utilities
- Water:Well
- Sewer:Private Sewer
Finances and disclosures
- Price:$825,000
- Price per sq. ft.:$254
- Tax amount:$4,390 (2025)
New listings near 4616 Groves End Lane Se
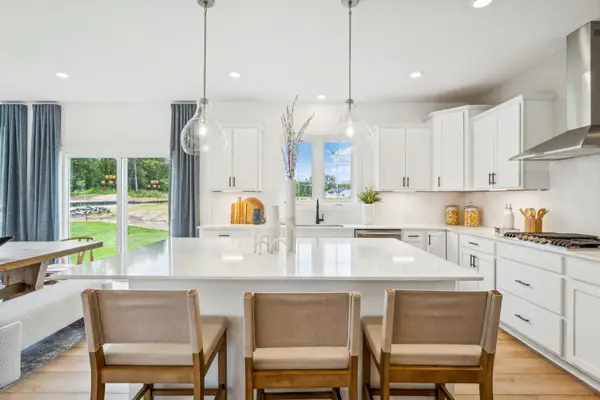 $741,285Pending6 beds 4 baths4,349 sq. ft.
$741,285Pending6 beds 4 baths4,349 sq. ft.4992 Noble Lane Nw, Rochester, MN 55901
MLS# 7001600Listed by: LENNAR SALES CORP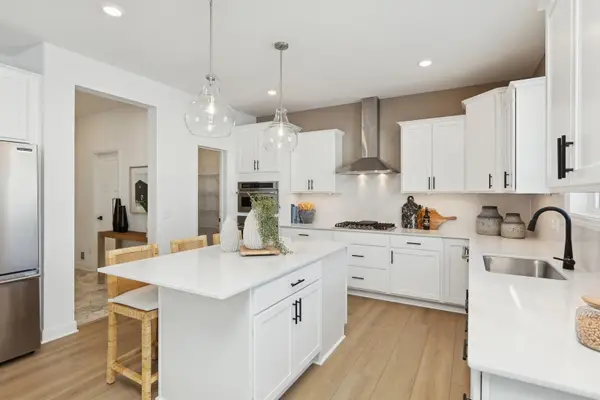 $687,960Pending5 beds 4 baths3,483 sq. ft.
$687,960Pending5 beds 4 baths3,483 sq. ft.4801 Noble Drive Nw, Rochester, MN 55901
MLS# 7001604Listed by: LENNAR SALES CORP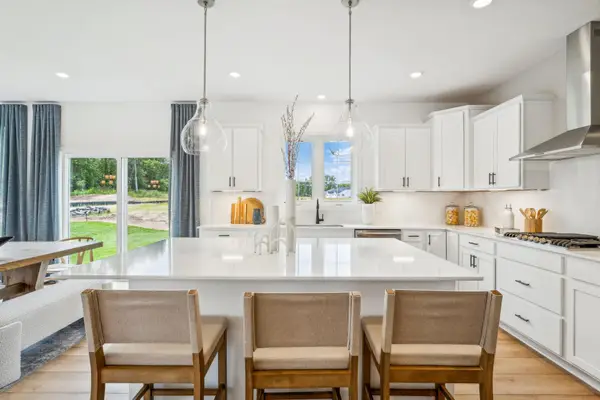 $670,425Pending6 beds 4 baths4,349 sq. ft.
$670,425Pending6 beds 4 baths4,349 sq. ft.1736 Hadley Hills Drive Ne, Rochester, MN 55901
MLS# 7001612Listed by: LENNAR SALES CORP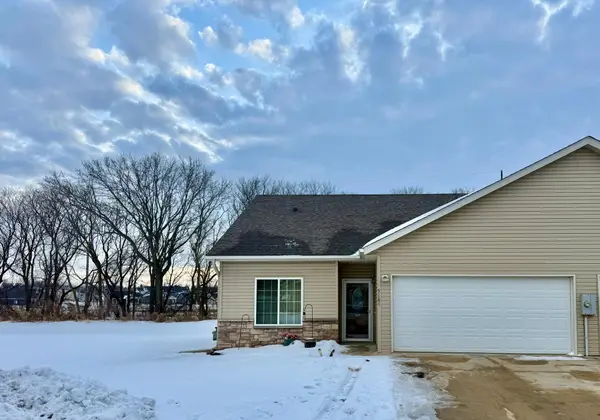 $259,900Pending2 beds 2 baths
$259,900Pending2 beds 2 baths5164 Supalla Court Nw, Rochester, MN 55901
MLS# 7000957Listed by: RE/MAX RESULTS- Coming Soon
 $430,000Coming Soon4 beds 3 baths
$430,000Coming Soon4 beds 3 baths3112 Eastwood Road Se, Rochester, MN 55904
MLS# 7001047Listed by: KELLER WILLIAMS PREMIER REALTY - New
 $1,590,000Active5 beds 4 baths4,786 sq. ft.
$1,590,000Active5 beds 4 baths4,786 sq. ft.2949 Bentley Drive Sw, Rochester, MN 55902
MLS# 7001028Listed by: EDINA REALTY, INC. - Coming Soon
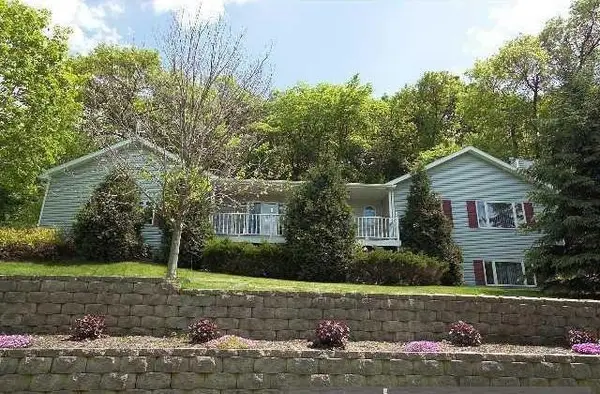 $450,000Coming Soon4 beds 3 baths
$450,000Coming Soon4 beds 3 baths1500 Viola Road Ne, Rochester, MN 55906
MLS# 7001099Listed by: DWELL REALTY GROUP LLC  $285,000Pending2 beds 2 baths1,273 sq. ft.
$285,000Pending2 beds 2 baths1,273 sq. ft.3108 49th Street Nw, Rochester, MN 55901
MLS# 6811390Listed by: COUNSELOR REALTY OF ROCHESTER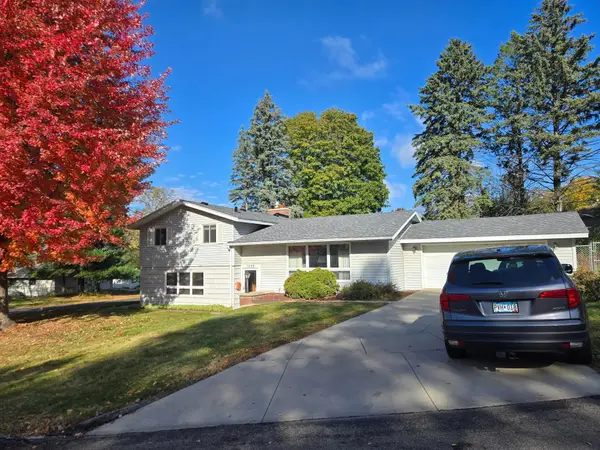 $300,000Pending4 beds 2 baths2,125 sq. ft.
$300,000Pending4 beds 2 baths2,125 sq. ft.1429 20th Street Nw, Rochester, MN 55901
MLS# 6811392Listed by: COUNSELOR REALTY OF ROCHESTER- New
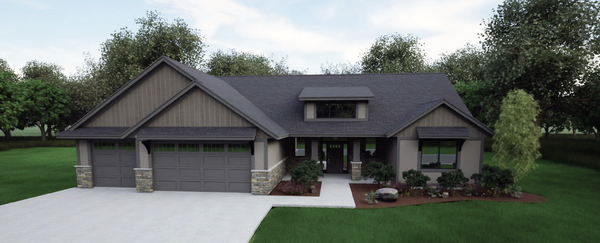 $1,150,000Active3 beds 2 baths2,344 sq. ft.
$1,150,000Active3 beds 2 baths2,344 sq. ft.1643 Mayowood Court Sw, Rochester, MN 55902
MLS# 7000928Listed by: EDINA REALTY, INC.
