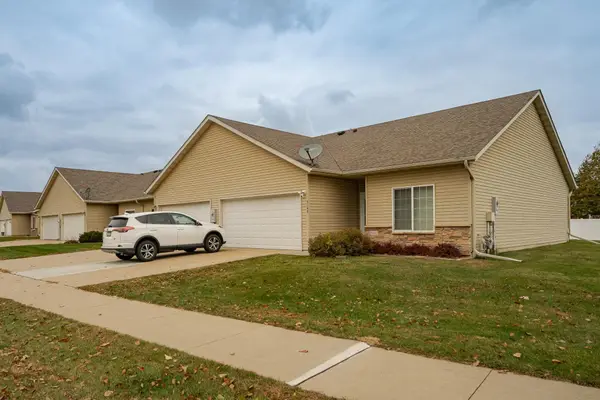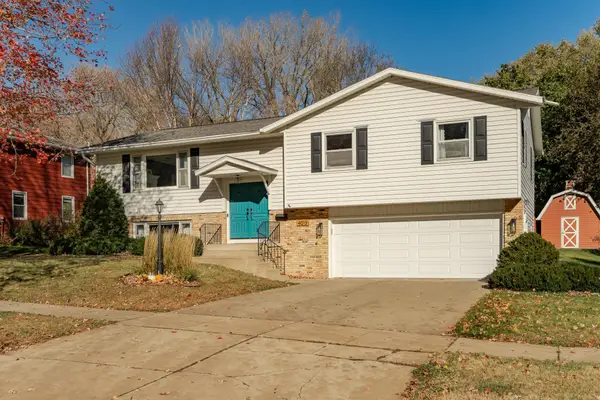4886 Liverpool Place Nw, Rochester, MN 55901
Local realty services provided by:ERA Prospera Real Estate
4886 Liverpool Place Nw,Rochester, MN 55901
$359,900
- 2 Beds
- 3 Baths
- 1,984 sq. ft.
- Single family
- Pending
Listed by: karlene tutewohl
Office: re/max results
MLS#:6793018
Source:NSMLS
Price summary
- Price:$359,900
- Price per sq. ft.:$136.22
About this home
This oversized ranch style-home is a perfect opportunity to own 2,600 feet of home with a 3-stall garage at this price! Home offers easy access to the scenic Douglas Trail and nearby shopping, making everyday errands and outdoor adventures a breeze. Step inside to discover a bright and open layout featuring vaulted ceilings in the main living space, also a spacious primary suite, convenient laundry with outdoor access, and a well-appointed kitchen perfect for entertaining or quiet nights in. Downstairs, the lower level offers a finished family room with a cozy fireplace, and the unfinished area has potential for expansion to add two additional bedrooms, and an another bath.(there is a working toilet). Whether you're growing your household or simply want more space to spread out, this home is ready to evolve with your needs.With its generous lot size, prime location, and flexible floor plan, 4886 Liverpool Place NW is a rare opportunity you won’t want to miss!
Contact an agent
Home facts
- Year built:2001
- Listing ID #:6793018
- Added:50 day(s) ago
- Updated:November 12, 2025 at 05:43 AM
Rooms and interior
- Bedrooms:2
- Total bathrooms:3
- Full bathrooms:1
- Living area:1,984 sq. ft.
Heating and cooling
- Cooling:Central Air
- Heating:Fireplace(s), Forced Air
Structure and exterior
- Roof:Asphalt
- Year built:2001
- Building area:1,984 sq. ft.
- Lot area:0.32 Acres
Schools
- High school:John Marshall
- Middle school:Dakota
- Elementary school:George Gibbs
Utilities
- Water:City Water - Connected
- Sewer:City Sewer - Connected
Finances and disclosures
- Price:$359,900
- Price per sq. ft.:$136.22
- Tax amount:$4,832 (2025)
New listings near 4886 Liverpool Place Nw
- New
 $327,400Active3 beds 3 baths1,578 sq. ft.
$327,400Active3 beds 3 baths1,578 sq. ft.5211 Harvest Square Lane Nw, Rochester, MN 55901
MLS# 6814571Listed by: RE/MAX RESULTS - New
 $327,400Active3 beds 3 baths1,578 sq. ft.
$327,400Active3 beds 3 baths1,578 sq. ft.5207 Harvest Square Lane Nw, Rochester, MN 55901
MLS# 6814573Listed by: RE/MAX RESULTS - Coming Soon
 $340,000Coming Soon4 beds 2 baths
$340,000Coming Soon4 beds 2 baths4451 57th Street Nw, Rochester, MN 55901
MLS# 6816841Listed by: COLDWELL BANKER REALTY - Coming Soon
 $291,000Coming Soon2 beds 2 baths
$291,000Coming Soon2 beds 2 baths2819 Salem Meadows Drive Sw, Rochester, MN 55902
MLS# 6816620Listed by: COUNSELOR REALTY OF ROCHESTER - New
 $639,120Active4 beds 3 baths3,264 sq. ft.
$639,120Active4 beds 3 baths3,264 sq. ft.4957 Noble Lane Nw, Rochester, MN 55901
MLS# 6816589Listed by: LENNAR SALES CORP - New
 $609,965Active4 beds 3 baths2,692 sq. ft.
$609,965Active4 beds 3 baths2,692 sq. ft.4913 Noble Drive Nw, Rochester, MN 55901
MLS# 6816567Listed by: LENNAR SALES CORP - New
 $649,720Active4 beds 4 baths2,786 sq. ft.
$649,720Active4 beds 4 baths2,786 sq. ft.4892 Noble Drive Nw, Rochester, MN 55901
MLS# 6816573Listed by: LENNAR SALES CORP - New
 $558,675Active4 beds 3 baths2,271 sq. ft.
$558,675Active4 beds 3 baths2,271 sq. ft.914 Milborne Lane Nw, Rochester, MN 55901
MLS# 6816470Listed by: LENNAR SALES CORP - New
 $255,000Active2 beds 1 baths1,160 sq. ft.
$255,000Active2 beds 1 baths1,160 sq. ft.5145 Weatherstone Drive Nw, Rochester, MN 55901
MLS# 6816091Listed by: RE/MAX RESULTS - Open Sat, 12 to 1:30pmNew
 $359,900Active3 beds 3 baths2,150 sq. ft.
$359,900Active3 beds 3 baths2,150 sq. ft.4013 3rd Street Nw, Rochester, MN 55901
MLS# 6815897Listed by: EDINA REALTY, INC.
