4892 Noble Drive Nw, Rochester, MN 55901
Local realty services provided by:ERA Gillespie Real Estate
4892 Noble Drive Nw,Rochester, MN 55901
$665,720
- 4 Beds
- 4 Baths
- 2,786 sq. ft.
- Single family
- Active
Listed by:lennar minnesota
Office:lennar sales corp
MLS#:6800610
Source:NSMLS
Price summary
- Price:$665,720
- Price per sq. ft.:$158.47
About this home
Home is complete and move in ready! Ask about saving up to $7,500 & a 5.375 fixed rate when using Seller's Preferred Lender! Optimized for gracious living, this new two-story home features a first-floor Great Room for shared moments, an office for solitary work, a breakfast room for quick bites, a kitchen for inspired cooks and a dining room for memorable meals. Upstairs are three secondary bedrooms and a luxe owner’s suite made for restful nights. This home includes a walkout homesite and a gourmet kitchen! Homeowners can enjoy onsite trails and beautiful views of nature. Situated near the Northern Hills Golf Course, residents can spend a relaxing day on the meticulously maintained greens or explore nearby parks and trails for endless outdoor adventures. This community is conveniently located just 10 minutes from the Mayo Clinic and major transportation routes, providing easy access to top-notch shopping and dining experiences.
Contact an agent
Home facts
- Year built:2025
- Listing ID #:6800610
- Added:146 day(s) ago
- Updated:November 04, 2025 at 04:36 PM
Rooms and interior
- Bedrooms:4
- Total bathrooms:4
- Full bathrooms:3
- Half bathrooms:1
- Living area:2,786 sq. ft.
Heating and cooling
- Cooling:Central Air
- Heating:Forced Air
Structure and exterior
- Roof:Age 8 Years or Less, Asphalt
- Year built:2025
- Building area:2,786 sq. ft.
- Lot area:0.2 Acres
Schools
- High school:John Marshall
- Middle school:Dakota
- Elementary school:George Gibbs
Utilities
- Water:City Water - Connected
- Sewer:City Sewer - Connected
Finances and disclosures
- Price:$665,720
- Price per sq. ft.:$158.47
New listings near 4892 Noble Drive Nw
- New
 $379,205Active3 beds 3 baths1,772 sq. ft.
$379,205Active3 beds 3 baths1,772 sq. ft.5413 Queens Drive Nw, Rochester, MN 55901
MLS# 6813344Listed by: LENNAR SALES CORP - Open Sat, 10:30am to 12pmNew
 $790,000Active4 beds 3 baths3,736 sq. ft.
$790,000Active4 beds 3 baths3,736 sq. ft.1184 Fox Hill Court Sw, Rochester, MN 55902
MLS# 6812950Listed by: RE/MAX RESULTS - New
 $193,000Active4 beds 2 baths1,837 sq. ft.
$193,000Active4 beds 2 baths1,837 sq. ft.912 Center Street W, Rochester, MN 55902
MLS# 6813094Listed by: EDINA REALTY, INC. 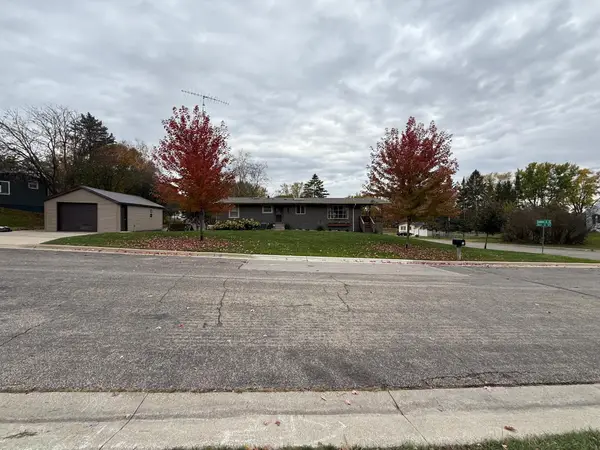 $349,900Pending4 beds 2 baths2,478 sq. ft.
$349,900Pending4 beds 2 baths2,478 sq. ft.2904 Knollwood Drive Se, Rochester, MN 55904
MLS# 6812690Listed by: ELCOR REALTY OF ROCHESTER INC.- Coming Soon
 $275,000Coming Soon3 beds 2 baths
$275,000Coming Soon3 beds 2 baths2326 16th Avenue Nw, Rochester, MN 55901
MLS# 6806408Listed by: REAL BROKER, LLC. - New
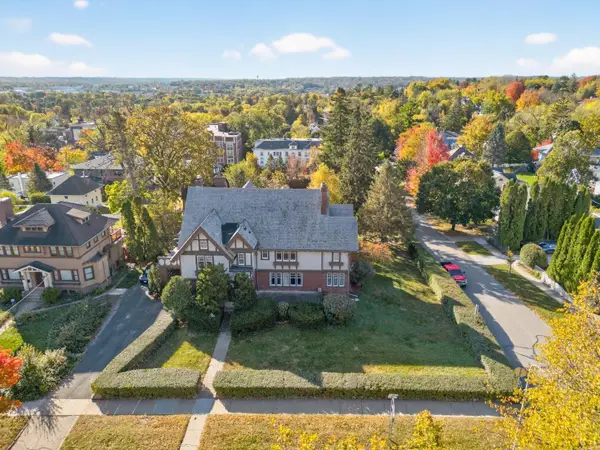 $1,669,999Active7 beds 7 baths6,623 sq. ft.
$1,669,999Active7 beds 7 baths6,623 sq. ft.724 4th Street Sw, Rochester, MN 55902
MLS# 6809425Listed by: RE/MAX RESULTS - New
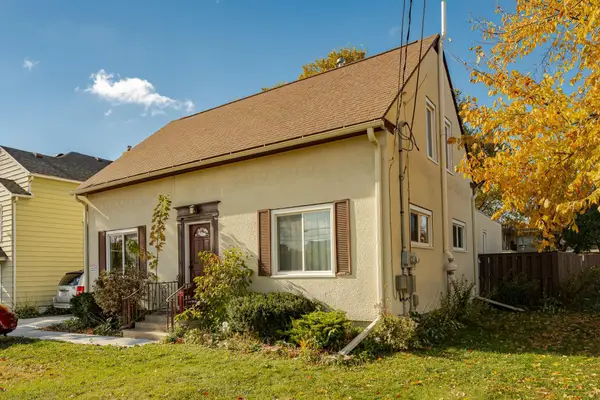 $379,900Active-- beds -- baths2,542 sq. ft.
$379,900Active-- beds -- baths2,542 sq. ft.327 11th Avenue Nw, Rochester, MN 55901
MLS# 6811349Listed by: EDINA REALTY, INC. - New
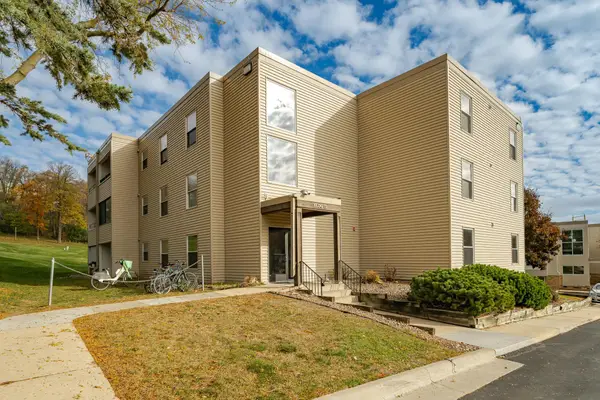 $120,000Active2 beds 1 baths908 sq. ft.
$120,000Active2 beds 1 baths908 sq. ft.607 19th Street Nw #24, Rochester, MN 55901
MLS# 6812071Listed by: ENGEL & VOLKERS - ROCHESTER - New
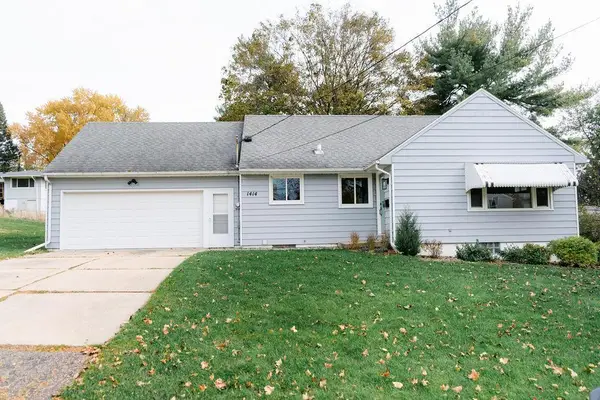 $332,900Active4 beds 3 baths1,862 sq. ft.
$332,900Active4 beds 3 baths1,862 sq. ft.1414 5th Avenue Nw, Rochester, MN 55901
MLS# 6810517Listed by: HOMEAVENUE INC - New
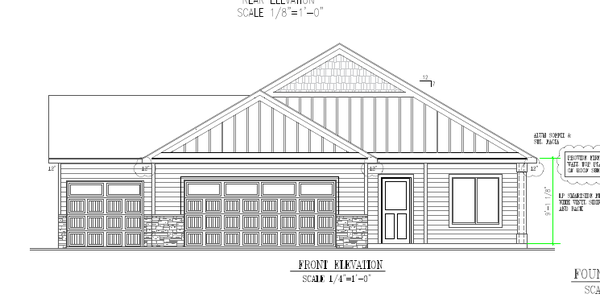 $499,900Active2 beds 2 baths1,564 sq. ft.
$499,900Active2 beds 2 baths1,564 sq. ft.1845 Hadley Hills Drive Ne, Rochester, MN 55906
MLS# 6811772Listed by: RE/MAX RESULTS
