4904 Noble Drive Nw, Rochester, MN 55901
Local realty services provided by:ERA Viking Realty
4904 Noble Drive Nw,Rochester, MN 55901
$849,000
- 5 Beds
- 3 Baths
- 3,197 sq. ft.
- Single family
- Active
Listed by:jacki faulhaber
Office:edina realty, inc.
MLS#:6474640
Source:NSMLS
Price summary
- Price:$849,000
- Price per sq. ft.:$246.52
- Monthly HOA dues:$25
About this home
This impressive prairie style home layout has both functionality and beautiful design! A cozy front porch welcomes you into a open living room area with gas fireplace, large, open kitchen with double wall ovens, a induction cooktop, custom hood, and a pantry, The main floor also features a dining room, spacious living room, mudroom, laundry room, a second bedroom, full bath, all leading into the primary ensuite, which has a large bedroom, double vanity quartz tops, and zero entry walk-in shower, along with a generous walk-in closet. The lower level has an expansive great room with a wet bar, library area with storage, two additional bedrooms, a full bath and a fifth bedroom/office. The garage features an gas line for heater, LED lights, is prewired for EV charger unit and a floor drain. Water is also brought up to the garage for future in-ground sprinkler system. This home features four outdoor seating areas to enjoy...a front covered porch, rear covered porch, open deck and a concrete pad off the lower level. This one is a must-see!
Contact an agent
Home facts
- Year built:2023
- Listing ID #:6474640
- Added:667 day(s) ago
- Updated:November 02, 2025 at 11:43 PM
Rooms and interior
- Bedrooms:5
- Total bathrooms:3
- Full bathrooms:2
- Living area:3,197 sq. ft.
Heating and cooling
- Cooling:Central Air
- Heating:Fireplace(s), Forced Air
Structure and exterior
- Year built:2023
- Building area:3,197 sq. ft.
- Lot area:0.31 Acres
Schools
- High school:John Marshall
- Middle school:Dakota
- Elementary school:George Gibbs
Utilities
- Water:City Water - Connected
- Sewer:City Sewer - Connected
Finances and disclosures
- Price:$849,000
- Price per sq. ft.:$246.52
- Tax amount:$2,796 (2025)
New listings near 4904 Noble Drive Nw
- Coming Soon
 $275,000Coming Soon3 beds 2 baths
$275,000Coming Soon3 beds 2 baths2326 16th Avenue Nw, Rochester, MN 55901
MLS# 6806408Listed by: REAL BROKER, LLC. - New
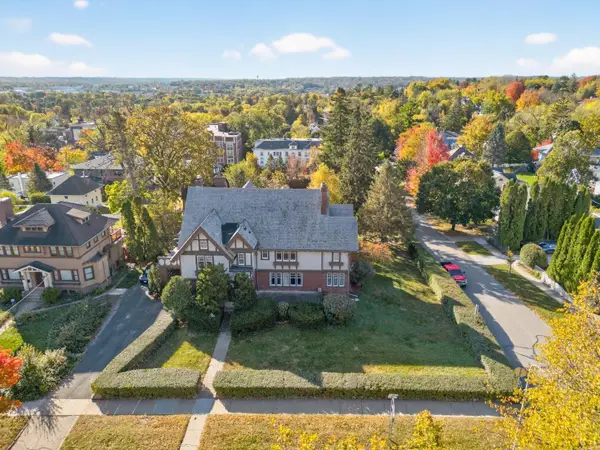 $1,669,999Active7 beds 7 baths6,623 sq. ft.
$1,669,999Active7 beds 7 baths6,623 sq. ft.724 4th Street Sw, Rochester, MN 55902
MLS# 6809425Listed by: RE/MAX RESULTS - New
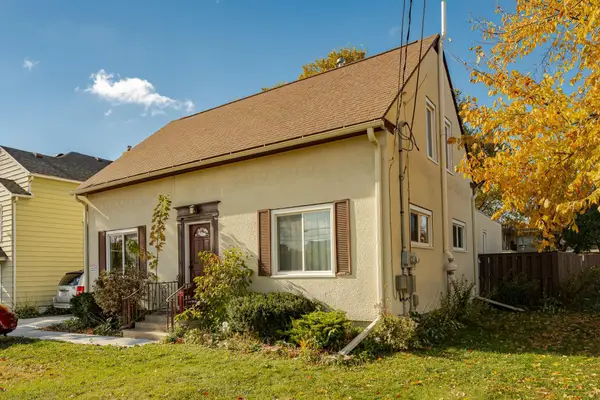 $379,900Active-- beds -- baths2,542 sq. ft.
$379,900Active-- beds -- baths2,542 sq. ft.327 11th Avenue Nw, Rochester, MN 55901
MLS# 6811349Listed by: EDINA REALTY, INC. - New
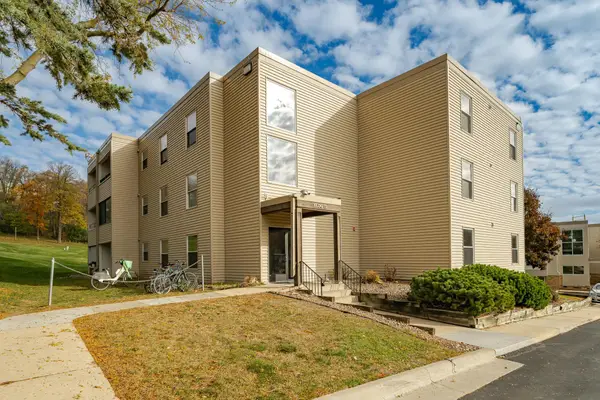 $120,000Active2 beds 1 baths908 sq. ft.
$120,000Active2 beds 1 baths908 sq. ft.607 19th Street Nw #24, Rochester, MN 55901
MLS# 6812071Listed by: ENGEL & VOLKERS - ROCHESTER - New
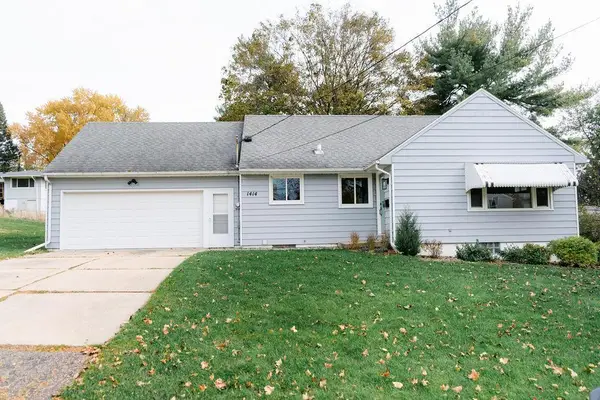 $332,900Active4 beds 3 baths1,862 sq. ft.
$332,900Active4 beds 3 baths1,862 sq. ft.1414 5th Avenue Nw, Rochester, MN 55901
MLS# 6810517Listed by: HOMEAVENUE INC - New
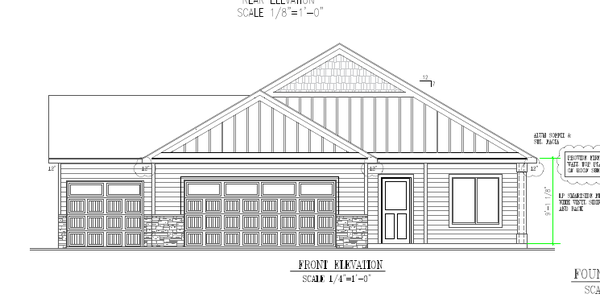 $499,900Active2 beds 2 baths1,564 sq. ft.
$499,900Active2 beds 2 baths1,564 sq. ft.1845 Hadley Hills Drive Ne, Rochester, MN 55906
MLS# 6811772Listed by: RE/MAX RESULTS - New
 $850,000Active5 beds 4 baths3,696 sq. ft.
$850,000Active5 beds 4 baths3,696 sq. ft.2234 Baihly Hills Drive Sw, Rochester, MN 55902
MLS# 6802736Listed by: EDINA REALTY, INC. - New
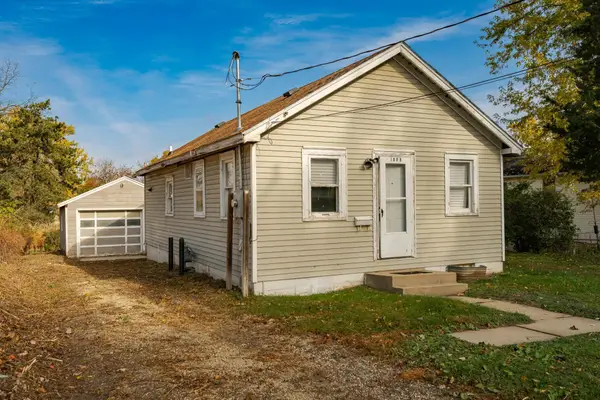 $179,900Active2 beds 2 baths684 sq. ft.
$179,900Active2 beds 2 baths684 sq. ft.1909 5th Street Sw, Rochester, MN 55902
MLS# 6811969Listed by: RE/MAX RESULTS - Coming Soon
 $407,500Coming Soon3 beds 2 baths
$407,500Coming Soon3 beds 2 baths4100 19 1/2 Lane Nw, Rochester, MN 55901
MLS# 6782446Listed by: EDINA REALTY, INC. - New
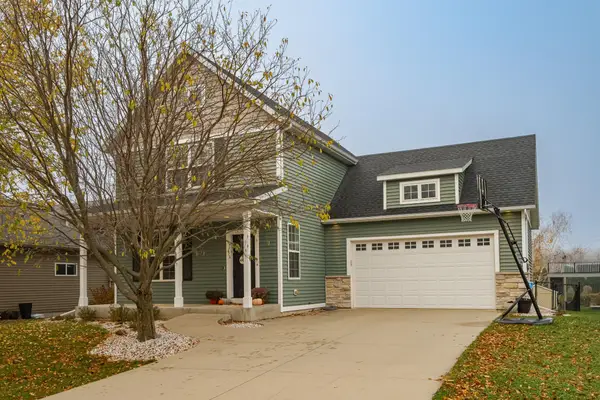 $515,000Active4 beds 4 baths2,660 sq. ft.
$515,000Active4 beds 4 baths2,660 sq. ft.1411 Century Point Lane Ne, Rochester, MN 55906
MLS# 6810569Listed by: REAL BROKER, LLC.
