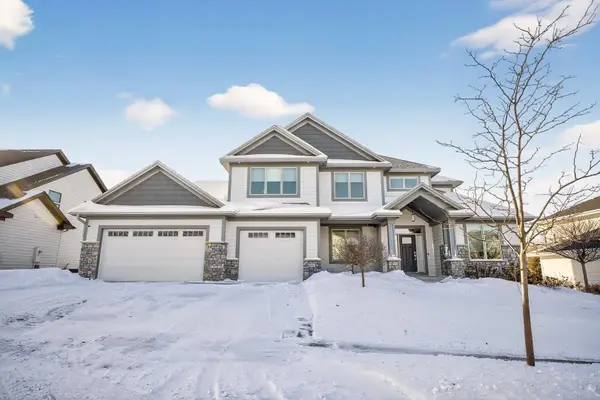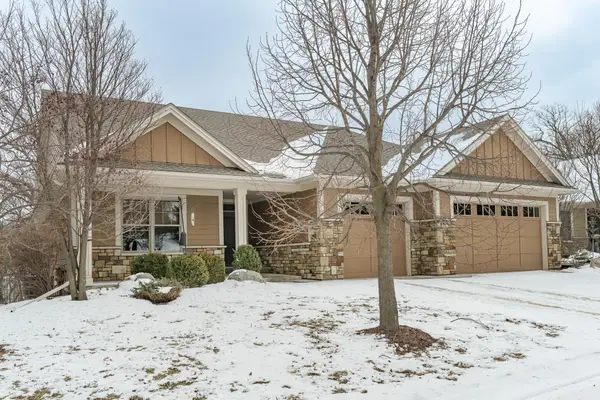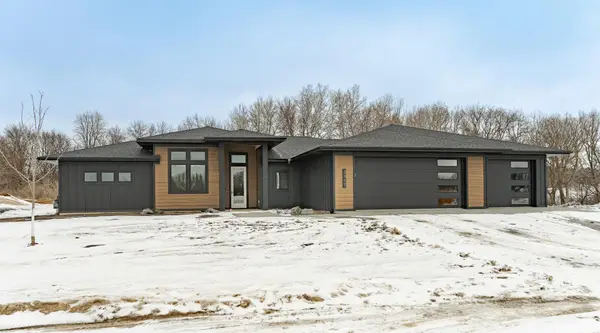4963 Noble Drive Nw, Rochester, MN 55901
Local realty services provided by:ERA Gillespie Real Estate
4963 Noble Drive Nw,Rochester, MN 55901
$784,900
- 5 Beds
- 4 Baths
- 3,622 sq. ft.
- Single family
- Active
Upcoming open houses
- Sat, Feb 1411:00 am - 01:00 pm
- Sat, Feb 1403:30 pm - 05:30 pm
- Sun, Feb 1510:00 am - 12:00 pm
Listed by: jennifer clark
Office: edina realty, inc.
MLS#:6774274
Source:NSMLS
Price summary
- Price:$784,900
- Price per sq. ft.:$216.7
About this home
From the moment you walk in, the open and light-filled design sets the tone for both relaxed living and effortless entertaining. Imagine cozy nights by the fireplace, a quiet weekend with a glass of wine and your favorite book, or hosting friends in spaces that flow seamlessly together. The kitchen is designed for both beauty and function, featuring a large center island perfect for gathering, a walk-in pantry to keep everything organized, and a dining area that extends to the deck, perfect for summer dinners under the stars. The main level office allows you to balance work and home with ease. Upstairs you'll find four spacious bedrooms, including a serene primary suite with generous walk-in closet, your private retreat at the end of the day. The second floor laundry and additional living space add convenience and flexibility. The fully finished lower level extends the living experience with a fifth bedroom, full bath, family room and a versatile flex space ideal for a fitness area, hobbies or a playroom. A three-car garage provides plenty of room for vehicles, storage and all of life's extras. Every detail as been thoughtfully designed to elevate daily living, whether you're hosting gatherings, enjoying evenings on the deck, or retreating upstairs for peace and quiet, this isn't just a home, it's here your next chapter begins.
Contact an agent
Home facts
- Year built:2024
- Listing ID #:6774274
- Added:179 day(s) ago
- Updated:February 14, 2026 at 12:12 AM
Rooms and interior
- Bedrooms:5
- Total bathrooms:4
- Full bathrooms:3
- Half bathrooms:1
- Living area:3,622 sq. ft.
Heating and cooling
- Cooling:Central Air
- Heating:Fireplace(s), Forced Air
Structure and exterior
- Roof:Age 8 Years or Less, Asphalt
- Year built:2024
- Building area:3,622 sq. ft.
- Lot area:0.29 Acres
Schools
- High school:John Marshall
- Middle school:Dakota
- Elementary school:George Gibbs
Utilities
- Water:City Water - Connected
- Sewer:City Sewer - Connected
Finances and disclosures
- Price:$784,900
- Price per sq. ft.:$216.7
- Tax amount:$2,238 (2025)
New listings near 4963 Noble Drive Nw
- Coming Soon
 $1,150,000Coming Soon6 beds 5 baths
$1,150,000Coming Soon6 beds 5 baths4933 Riley Lane Sw, Rochester, MN 55902
MLS# 7021337Listed by: RE/MAX RESULTS - New
 $382,350Active3 beds 3 baths1,714 sq. ft.
$382,350Active3 beds 3 baths1,714 sq. ft.5443 Queens Dr Nw, Rochester, MN 55901
MLS# 7021369Listed by: LENNAR SALES CORP - Coming Soon
 $600,000Coming Soon5 beds 4 baths
$600,000Coming Soon5 beds 4 baths3269 Lake Street Nw, Rochester, MN 55901
MLS# 7019928Listed by: KELLER WILLIAMS PREMIER REALTY - Coming Soon
 $449,900Coming Soon4 beds 4 baths
$449,900Coming Soon4 beds 4 baths5259 Florence Dr Nw, Rochester, MN 55901
MLS# 7004328Listed by: COUNSELOR REALTY OF ROCHESTER - Coming Soon
 $90,000Coming Soon1 beds 1 baths
$90,000Coming Soon1 beds 1 baths354 Elton Hills Drive Nw #37, Rochester, MN 55901
MLS# 7017912Listed by: REAL BROKER, LLC. - New
 $875,000Active3 beds 3 baths3,652 sq. ft.
$875,000Active3 beds 3 baths3,652 sq. ft.848 Fox Valley Place Sw, Rochester, MN 55902
MLS# 6805951Listed by: RE/MAX RESULTS - Coming Soon
 $596,000Coming Soon4 beds 3 baths
$596,000Coming Soon4 beds 3 baths2011 Baihly Heights Drive Sw, Rochester, MN 55902
MLS# 7013079Listed by: KELLER WILLIAMS REALTY INTEGRITY - New
 $513,000Active4 beds 3 baths2,153 sq. ft.
$513,000Active4 beds 3 baths2,153 sq. ft.6246 Cody Place Nw, Rochester, MN 55901
MLS# 7020414Listed by: DWELL REALTY GROUP LLC  $280,000Pending3 beds 2 baths1,871 sq. ft.
$280,000Pending3 beds 2 baths1,871 sq. ft.2203 14th Avenue Nw, Rochester, MN 55901
MLS# 7018683Listed by: RE/MAX RESULTS $1,125,736Pending4 beds 3 baths2,325 sq. ft.
$1,125,736Pending4 beds 3 baths2,325 sq. ft.3469 Bella Terra Road Ne, Rochester, MN 55906
MLS# 7020425Listed by: ENGEL & VOLKERS - ROCHESTER

