4980 Royal Oaks Circle Sw, Rochester, MN 55902
Local realty services provided by:ERA Gillespie Real Estate
4980 Royal Oaks Circle Sw,Rochester, MN 55902
$1,529,900
- 4 Beds
- 3 Baths
- 4,494 sq. ft.
- Single family
- Active
Upcoming open houses
- Sat, Nov 1502:00 pm - 05:00 pm
Listed by: daniel groteboer
Office: re/max results
MLS#:6626286
Source:NSMLS
Price summary
- Price:$1,529,900
- Price per sq. ft.:$318.6
- Monthly HOA dues:$29.17
About this home
Your don't want to miss this absolutely stunning Ranch home. As you drive up you will be struck by the attractive curb appeal with the stunning use of stone, tall hip roofs and an attractive accents and large windows. As you step in and see the tall ceilings, large floor plan, fantastic unobstructed views you will feel at home. The main floor also offers a beautiful owners suit offering gorgeous views, large walk-in closet, and a fabulous bath with freestanding soaking tub and large shower. A great room you will love with tall vaulted ceilings large windows and a huge patio door to the screened in deck. Also an office you will be proud of. The lower level with large windows, great views and lots of light. The exercise room can also be setup for a home theater room.Large family room with a striking wet bar plus an added game room area. All this on a private 3.51 acres.
Contact an agent
Home facts
- Year built:2024
- Listing ID #:6626286
- Added:378 day(s) ago
- Updated:November 14, 2025 at 11:34 PM
Rooms and interior
- Bedrooms:4
- Total bathrooms:3
- Full bathrooms:3
- Living area:4,494 sq. ft.
Heating and cooling
- Cooling:Central Air, Zoned
- Heating:Forced Air
Structure and exterior
- Roof:Age 8 Years or Less
- Year built:2024
- Building area:4,494 sq. ft.
- Lot area:3.51 Acres
Schools
- High school:Mayo
- Middle school:Willow Creek
- Elementary school:Bamber Valley
Utilities
- Water:Private, Shared System, Well
- Sewer:Mound Septic, Private Sewer, Septic System Compliant - Yes
Finances and disclosures
- Price:$1,529,900
- Price per sq. ft.:$318.6
- Tax amount:$360 (2024)
New listings near 4980 Royal Oaks Circle Sw
- New
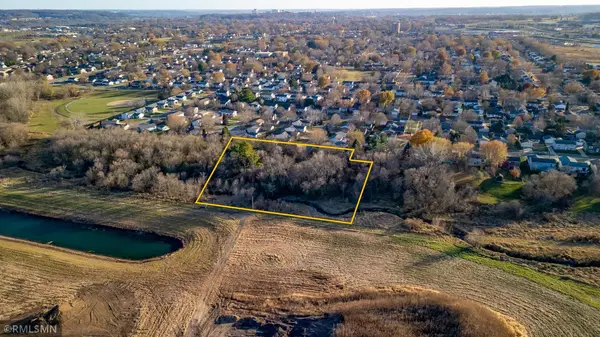 $225,000Active2.42 Acres
$225,000Active2.42 AcresTBD 20 1/2 Avenue Nw, Rochester, MN 55901
MLS# 6817684Listed by: REALTY GROWTH INC. - New
 $80,000Active0.21 Acres
$80,000Active0.21 Acres548 17th Street Sw, Rochester, MN 55902
MLS# 6817839Listed by: KELLER WILLIAMS REALTY INTEGRITY - Open Sat, 1 to 2:30pmNew
 $395,000Active4 beds 3 baths2,605 sq. ft.
$395,000Active4 beds 3 baths2,605 sq. ft.2318 4th Avenue Sw, Rochester, MN 55902
MLS# 6816802Listed by: REAL BROKER, LLC. - New
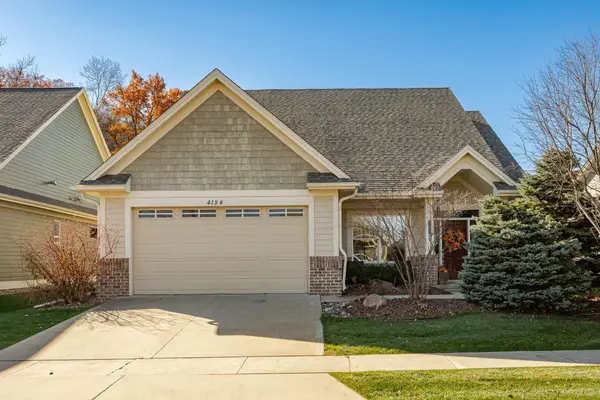 $620,000Active3 beds 2 baths2,170 sq. ft.
$620,000Active3 beds 2 baths2,170 sq. ft.4184 Berkshire Road Sw, Rochester, MN 55902
MLS# 6817705Listed by: RE/MAX RESULTS - New
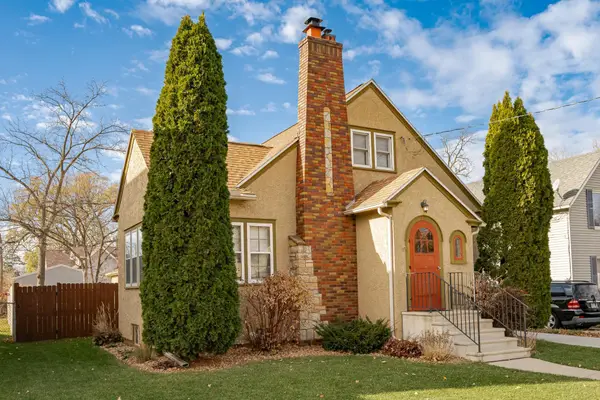 $324,900Active3 beds 2 baths2,323 sq. ft.
$324,900Active3 beds 2 baths2,323 sq. ft.621 7th Avenue Se, Rochester, MN 55904
MLS# 6817968Listed by: RE/MAX RESULTS - New
 $170,000Active2 beds 2 baths1,012 sq. ft.
$170,000Active2 beds 2 baths1,012 sq. ft.1931 Greenfield Lane Sw #A, Rochester, MN 55902
MLS# 6817991Listed by: EDINA REALTY, INC. - New
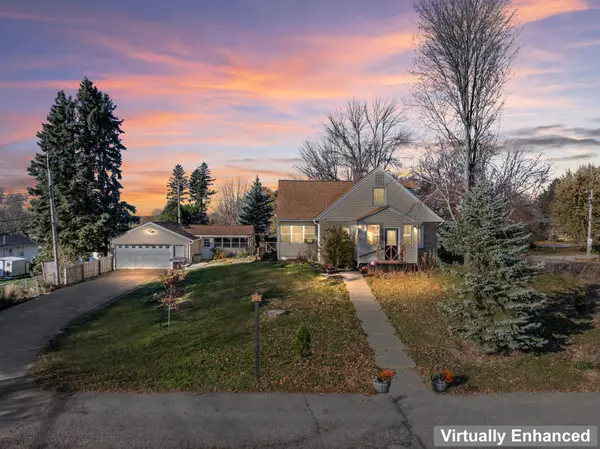 $299,000Active5 beds 4 baths2,962 sq. ft.
$299,000Active5 beds 4 baths2,962 sq. ft.2016 19th Street Nw, Rochester, MN 55901
MLS# 6817456Listed by: KELLER WILLIAMS PREMIER REALTY - New
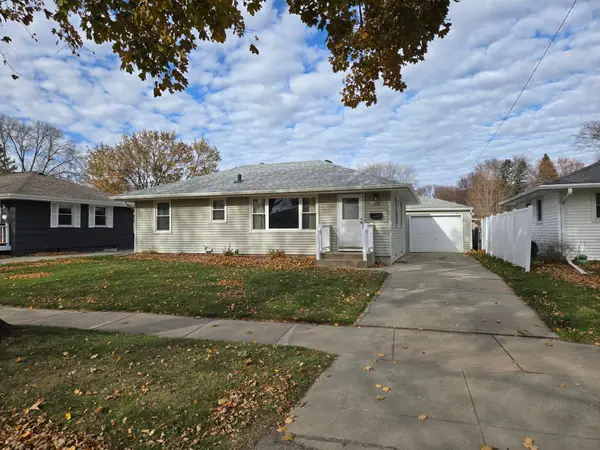 $250,000Active3 beds 1 baths888 sq. ft.
$250,000Active3 beds 1 baths888 sq. ft.1427 26th Street Nw, Rochester, MN 55901
MLS# 6817734Listed by: HOMES PLUS REALTY - New
 $459,000Active4 beds 2 baths2,010 sq. ft.
$459,000Active4 beds 2 baths2,010 sq. ft.5008 Henry Court Se, Rochester, MN 55904
MLS# 6817453Listed by: KELLER WILLIAMS PREMIER REALTY - New
 $239,900Active3 beds 2 baths1,348 sq. ft.
$239,900Active3 beds 2 baths1,348 sq. ft.125 10th Avenue Se, Rochester, MN 55904
MLS# 6817624Listed by: COLDWELL BANKER REALTY
