5010 Millie Road Sw, Rochester, MN 55902
Local realty services provided by:ERA Prospera Real Estate
Listed by: michelle kalina
Office: lakes sotheby's international realty
MLS#:6709662
Source:NSMLS
Price summary
- Price:$2,179,000
- Price per sq. ft.:$323.63
About this home
Welcome to 5010 Millie Road SW, a unique luxury home in Millie Meadow Estates, Rochester, Minnesota. This five bedroom, four-and-a-half-bathroom residence spans 6,739 square feet on a private 2.01-acre lot, designed for comfort, function, and elegance.
The light-filled main level features soaring 10 ft. ceilings, European white oak floors, and expansive windows. The designer kitchen includes a premium Fisher-Paykel appliance package, an oversized walk-in pantry, and a hidden scullery kitchen—perfect for discreet prep work. A custom plaster fireplace adds warmth and timeless style to the living space.
Upstairs, the luxurious primary suite offers brilliant natural light, peaceful views, and a spa-worthy en-suite bathroom with double walk-in closets, a soaking tub, and a spacious walk-in shower. All upper-level bedrooms have en-suite bathrooms for added privacy, along with a generous bonus space ideal for a second family room, play area, or a working creative studio.
The fully finished walk-out basement includes a custom wet bar, media room, two additional bedrooms, an infrared sauna, and oversized storage areas. A main-floor private office/study provides a quiet space for remote work or reading.
This is a rare opportunity to own a thoughtfully crafted home in one of Rochester’s premier neighborhoods.
Contact an agent
Home facts
- Year built:2024
- Listing ID #:6709662
- Added:586 day(s) ago
- Updated:February 12, 2026 at 04:43 PM
Rooms and interior
- Bedrooms:5
- Total bathrooms:5
- Full bathrooms:4
- Half bathrooms:1
- Living area:6,739 sq. ft.
Heating and cooling
- Cooling:Central Air
- Heating:Fireplace(s), Forced Air
Structure and exterior
- Roof:Age 8 Years or Less, Asphalt, Pitched
- Year built:2024
- Building area:6,739 sq. ft.
- Lot area:2.01 Acres
Schools
- High school:Mayo
- Middle school:Willow Creek
- Elementary school:Bamber Valley
Utilities
- Water:Shared System
- Sewer:Tank with Drainage Field
Finances and disclosures
- Price:$2,179,000
- Price per sq. ft.:$323.63
- Tax amount:$2,842 (2025)
New listings near 5010 Millie Road Sw
- Coming Soon
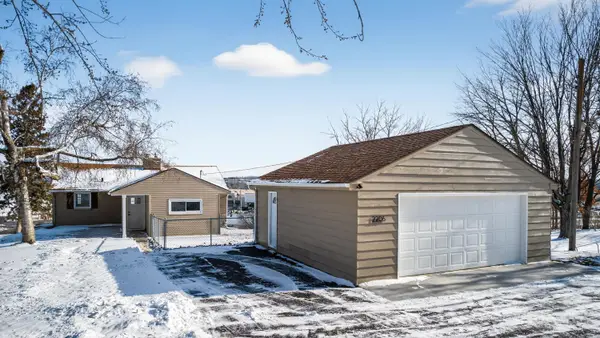 $349,000Coming Soon3 beds 2 baths
$349,000Coming Soon3 beds 2 baths2206 1st Avenue Sw, Rochester, MN 55902
MLS# 7014473Listed by: UPSIDE REAL ESTATE - Coming Soon
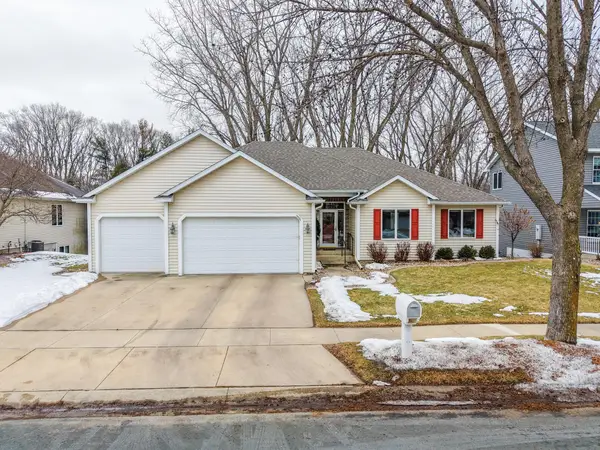 $535,000Coming Soon4 beds 3 baths
$535,000Coming Soon4 beds 3 baths3721 Arbor Dr Nw, Rochester, MN 55901
MLS# 7019921Listed by: COUNSELOR REALTY OF ROCHESTER - New
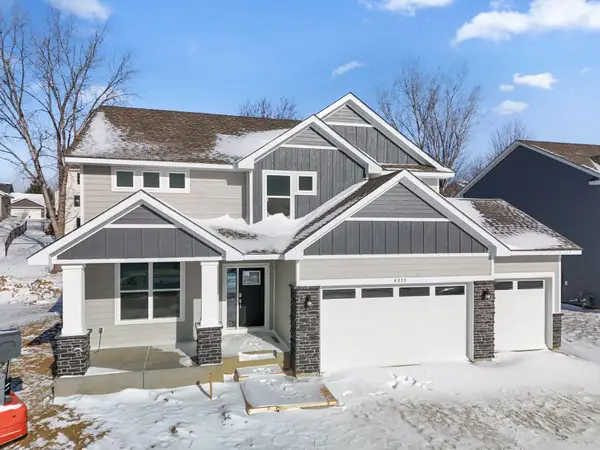 $635,020Active4 beds 3 baths2,692 sq. ft.
$635,020Active4 beds 3 baths2,692 sq. ft.4879 Noble Drive Nw, Rochester, MN 55901
MLS# 7019872Listed by: LENNAR SALES CORP - New
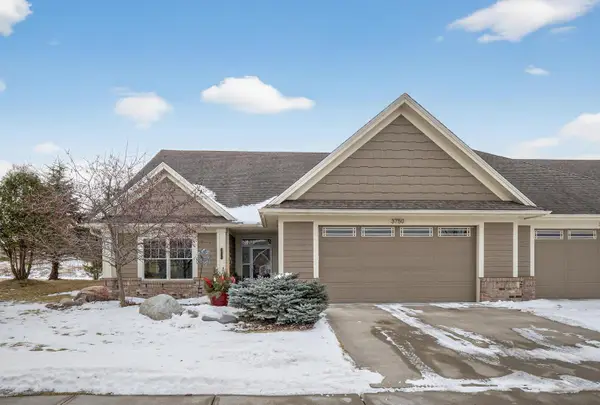 $544,900Active2 beds 2 baths1,820 sq. ft.
$544,900Active2 beds 2 baths1,820 sq. ft.3750 Berkshire Road Sw, Rochester, MN 55902
MLS# 7019745Listed by: INFINITY REAL ESTATE - Open Sat, 11am to 1pmNew
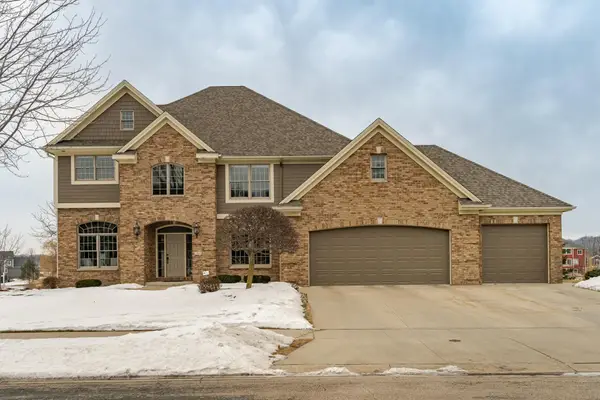 $1,500,000Active5 beds 5 baths5,079 sq. ft.
$1,500,000Active5 beds 5 baths5,079 sq. ft.3964 Autumn Lake Court Sw, Rochester, MN 55902
MLS# 7003891Listed by: RE/MAX RESULTS - New
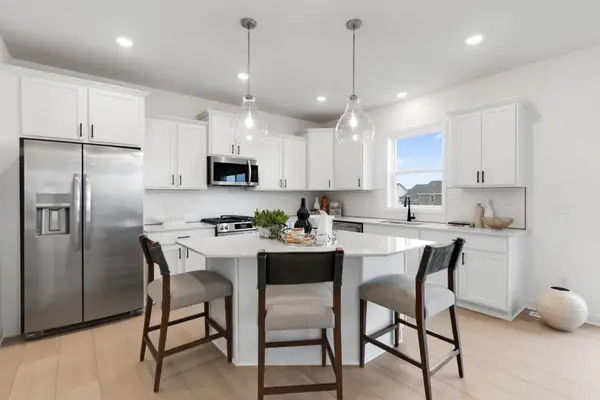 $601,135Active4 beds 3 baths2,487 sq. ft.
$601,135Active4 beds 3 baths2,487 sq. ft.905 Milborne Lane Nw, Rochester, MN 55901
MLS# 7019035Listed by: LENNAR SALES CORP - New
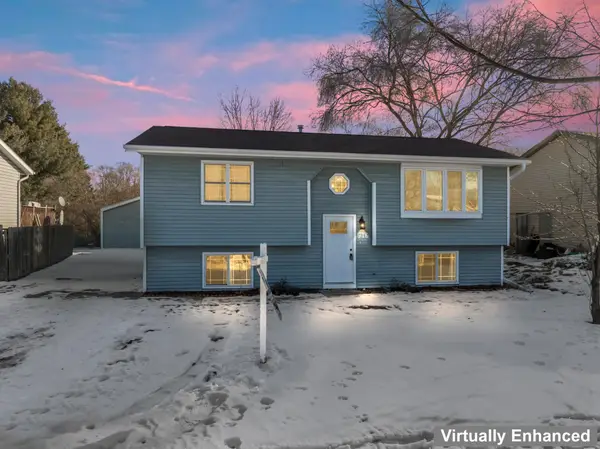 $290,000Active4 beds 2 baths1,686 sq. ft.
$290,000Active4 beds 2 baths1,686 sq. ft.916 E Village Circle Se, Rochester, MN 55904
MLS# 6825017Listed by: RE/MAX RESULTS - New
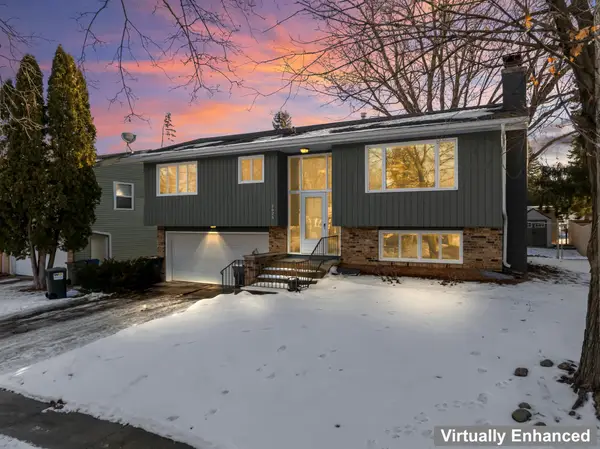 $295,000Active3 beds 2 baths1,529 sq. ft.
$295,000Active3 beds 2 baths1,529 sq. ft.2626 3rd Place Ne, Rochester, MN 55906
MLS# 7016055Listed by: RE/MAX RESULTS - New
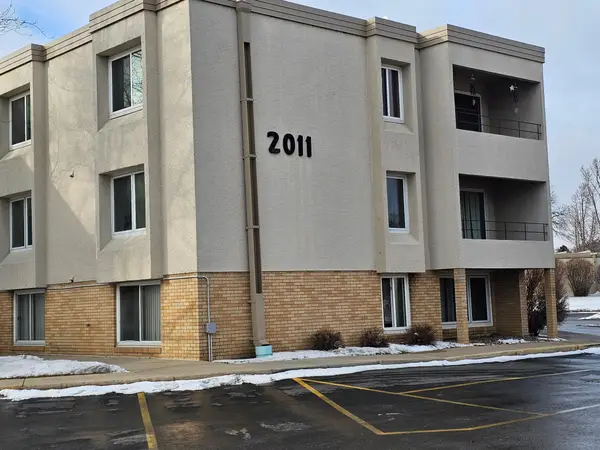 $105,000Active2 beds 1 baths
$105,000Active2 beds 1 baths2011 Viking Drive Nw #15, Rochester, MN 55901
MLS# 7017628Listed by: ELCOR REALTY OF ROCHESTER INC. - Coming SoonOpen Sat, 12 to 1:30pm
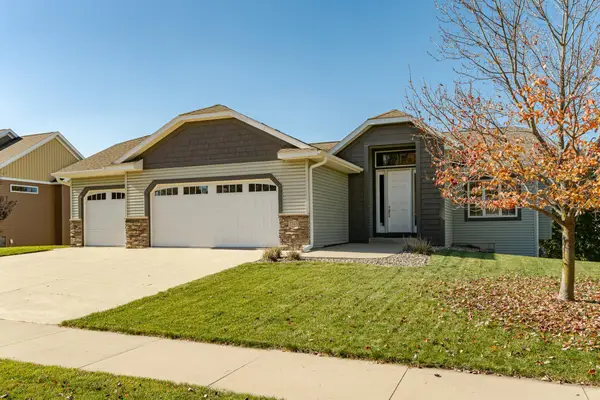 $485,000Coming Soon4 beds 3 baths
$485,000Coming Soon4 beds 3 baths2743 Pinewood Ridge Drive Se, Rochester, MN 55904
MLS# 6819977Listed by: EDINA REALTY, INC.

