5100 Saint Mary Drive Nw, Rochester, MN 55901
Local realty services provided by:ERA Prospera Real Estate
5100 Saint Mary Drive Nw,Rochester, MN 55901
$629,500
- 3 Beds
- 3 Baths
- 2,944 sq. ft.
- Single family
- Pending
Listed by:melanie ashbaugh
Office:re/max results
MLS#:6777964
Source:NSMLS
Price summary
- Price:$629,500
- Price per sq. ft.:$202.02
About this home
This stunning property has been thoughtfully updated from top to bottom and sits on more than two acres at the edge of town. The modern farmhouse kitchen blends traditional charm with elegant finishes and an abundance of natural sunlight, creating a warm and inviting space. The main floor features a spacious primary bedroom and a cozy bonus room with a wood fireplace, perfect for relaxing or entertaining. Recent upgrades include a finished loft, a new retaining wall, cement patio, fresh landscaping, and decorative rock boarders. The roof, water heater, and iron filtered water softener were all replaced in 2022. Step outside to enjoy the expansive backyard and take in the view from the large, low-maintenance deck. The heated garage boasts two oversized doors, a built-in sauna, and a loft above, ideal for a creative studio, guest space, or game room. It's also wired for electric vehicle charging. The property combines peaceful country living and is just a short drive town convivence.
Contact an agent
Home facts
- Year built:1978
- Listing ID #:6777964
- Added:21 day(s) ago
- Updated:September 16, 2025 at 03:54 PM
Rooms and interior
- Bedrooms:3
- Total bathrooms:3
- Full bathrooms:1
- Half bathrooms:1
- Living area:2,944 sq. ft.
Heating and cooling
- Cooling:Central Air
- Heating:Forced Air, Wood Stove
Structure and exterior
- Roof:Age 8 Years or Less
- Year built:1978
- Building area:2,944 sq. ft.
- Lot area:2.24 Acres
Schools
- High school:John Marshall
- Middle school:John Adams
- Elementary school:Harriet Bishop
Utilities
- Water:Shared System, Well
- Sewer:Septic System Compliant - Yes
Finances and disclosures
- Price:$629,500
- Price per sq. ft.:$202.02
- Tax amount:$5,028 (2025)
New listings near 5100 Saint Mary Drive Nw
- Coming Soon
 $244,900Coming Soon2 beds 2 baths
$244,900Coming Soon2 beds 2 baths5869 Sandcherry Place Nw, Rochester, MN 55901
MLS# 6788324Listed by: EXP REALTY - Coming Soon
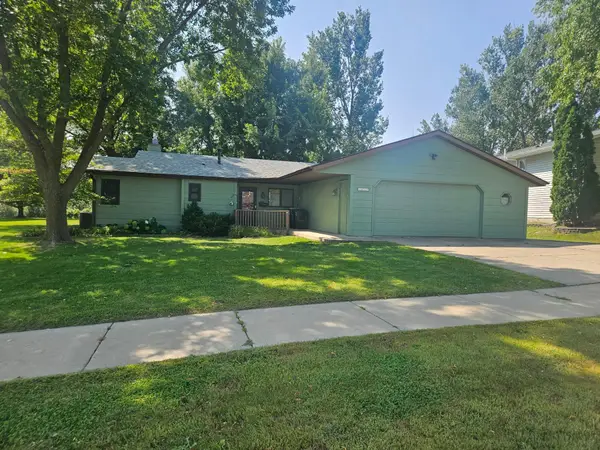 $409,900Coming Soon3 beds 3 baths
$409,900Coming Soon3 beds 3 baths2439 Meadow Hills Drive Sw, Rochester, MN 55902
MLS# 6789702Listed by: RE/MAX RESULTS - New
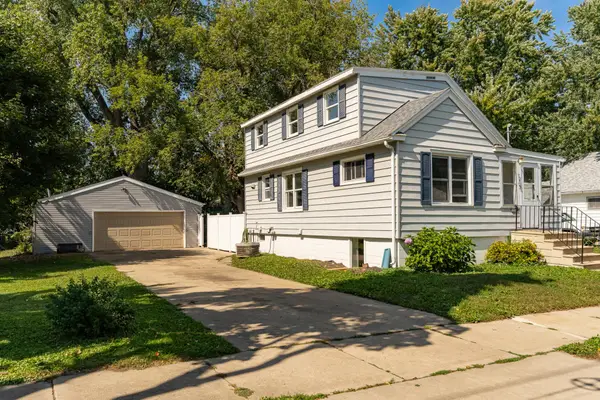 $274,900Active4 beds 2 baths2,069 sq. ft.
$274,900Active4 beds 2 baths2,069 sq. ft.725 11th Avenue Se, Rochester, MN 55904
MLS# 6782218Listed by: PURSUIT REAL ESTATE GROUP - Coming Soon
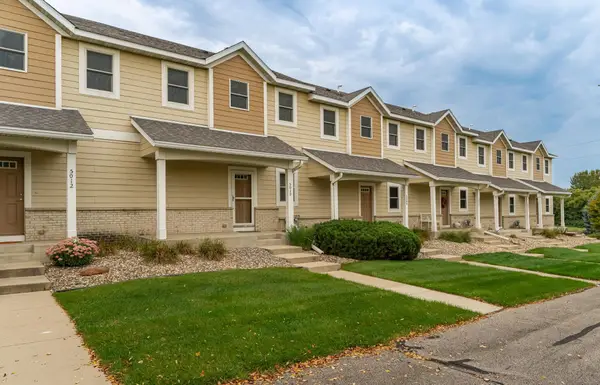 $279,900Coming Soon2 beds 2 baths
$279,900Coming Soon2 beds 2 baths5010 Harvest Lake Drive Nw, Rochester, MN 55901
MLS# 6785736Listed by: RE/MAX RESULTS - Coming Soon
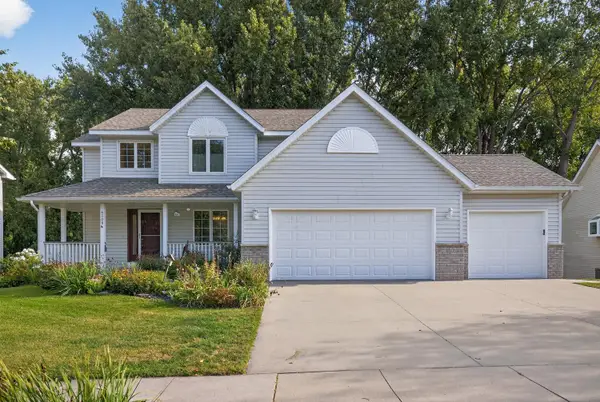 $434,500Coming Soon5 beds 4 baths
$434,500Coming Soon5 beds 4 baths4308 Arboretum Drive Nw, Rochester, MN 55901
MLS# 6788055Listed by: COLDWELL BANKER REALTY - New
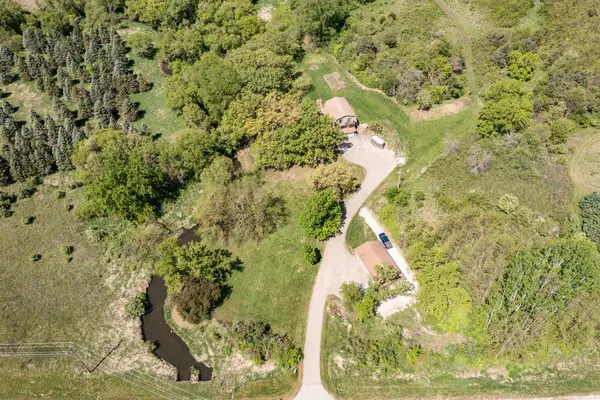 $627,900Active5 beds 4 baths2,943 sq. ft.
$627,900Active5 beds 4 baths2,943 sq. ft.809 60th Avenue Sw, Rochester, MN 55902
MLS# 6789546Listed by: EDINA REALTY, INC. - New
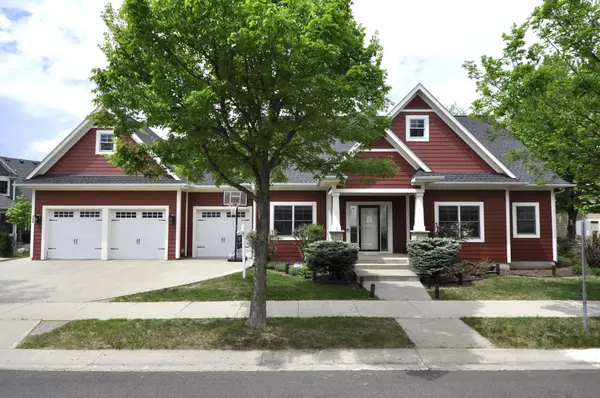 $699,900Active5 beds 4 baths4,604 sq. ft.
$699,900Active5 beds 4 baths4,604 sq. ft.1213 Grey Fox Avenue Sw, Rochester, MN 55902
MLS# 6788275Listed by: COLDWELL BANKER REALTY 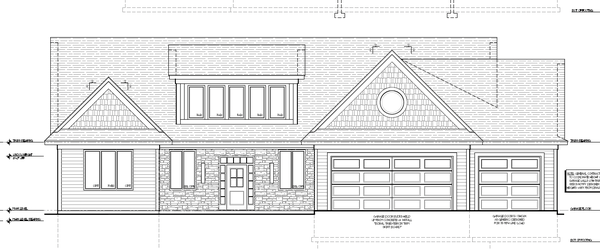 $1,534,510Pending5 beds 4 baths4,747 sq. ft.
$1,534,510Pending5 beds 4 baths4,747 sq. ft.2917 Bentley Drive Sw, Rochester, MN 55902
MLS# 6789253Listed by: EDINA REALTY, INC.- Coming Soon
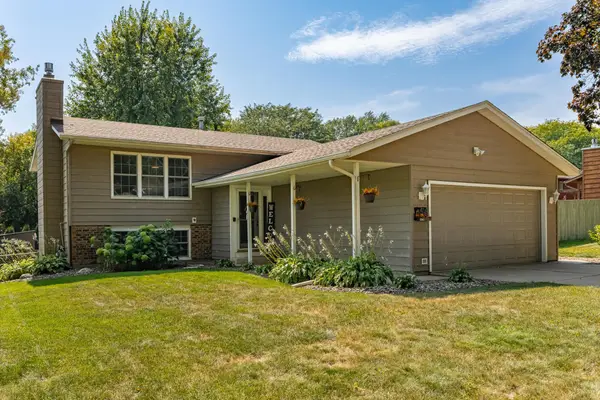 $325,000Coming Soon4 beds 2 baths
$325,000Coming Soon4 beds 2 baths414 31st Street Nw, Rochester, MN 55901
MLS# 6788971Listed by: RE/MAX RESULTS - New
 $880,000Active4.5 Acres
$880,000Active4.5 Acres2630 Wild Rose Lane Sw, Rochester, MN 55902
MLS# 6789220Listed by: EDINA REALTY, INC.
