5145 Weatherstone Drive Nw, Rochester, MN 55901
Local realty services provided by:ERA Prospera Real Estate
5145 Weatherstone Drive Nw,Rochester, MN 55901
$249,900
- 2 Beds
- 1 Baths
- - sq. ft.
- Townhouse
- Sold
Listed by: denel ihde-sparks
Office: re/max results
MLS#:7008521
Source:NSMLS
Sorry, we are unable to map this address
Price summary
- Price:$249,900
- Monthly HOA dues:$230
About this home
Listed & Pending Sale
Contact an agent
Home facts
- Year built:2003
- Listing ID #:7008521
- Added:94 day(s) ago
- Updated:February 13, 2026 at 07:07 PM
Rooms and interior
- Bedrooms:2
- Total bathrooms:1
- Full bathrooms:1
Heating and cooling
- Cooling:Central Air
- Heating:Forced Air
Structure and exterior
- Roof:Asphalt
- Year built:2003
Schools
- High school:John Marshall
- Middle school:John Adams
- Elementary school:George Gibbs
Utilities
- Water:City Water - Connected
- Sewer:City Sewer - Connected
Finances and disclosures
- Price:$249,900
- Tax amount:$3,154 (2025)
New listings near 5145 Weatherstone Drive Nw
- Coming Soon
 $90,000Coming Soon1 beds 1 baths
$90,000Coming Soon1 beds 1 baths354 Elton Hills Drive Nw #37, Rochester, MN 55901
MLS# 7017912Listed by: REAL BROKER, LLC. - New
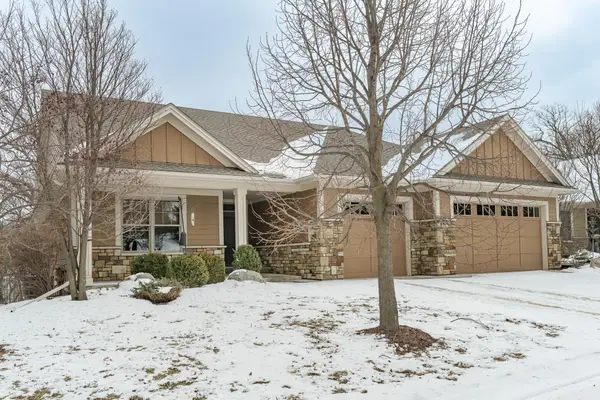 $875,000Active3 beds 3 baths3,652 sq. ft.
$875,000Active3 beds 3 baths3,652 sq. ft.848 Fox Valley Place Sw, Rochester, MN 55902
MLS# 6805951Listed by: RE/MAX RESULTS - Coming Soon
 $596,000Coming Soon4 beds 3 baths
$596,000Coming Soon4 beds 3 baths2011 Baihly Heights Drive Sw, Rochester, MN 55902
MLS# 7013079Listed by: KELLER WILLIAMS REALTY INTEGRITY - New
 $513,000Active4 beds 3 baths2,153 sq. ft.
$513,000Active4 beds 3 baths2,153 sq. ft.6246 Cody Place Nw, Rochester, MN 55901
MLS# 7020414Listed by: DWELL REALTY GROUP LLC  $280,000Pending3 beds 2 baths1,871 sq. ft.
$280,000Pending3 beds 2 baths1,871 sq. ft.2203 14th Avenue Nw, Rochester, MN 55901
MLS# 7018683Listed by: RE/MAX RESULTS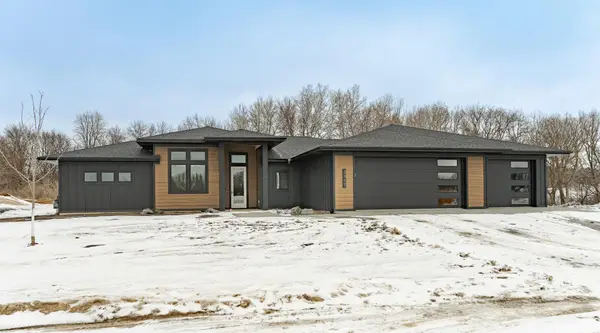 $1,125,736Pending4 beds 3 baths2,325 sq. ft.
$1,125,736Pending4 beds 3 baths2,325 sq. ft.3469 Bella Terra Road Ne, Rochester, MN 55906
MLS# 7020425Listed by: ENGEL & VOLKERS - ROCHESTER- New
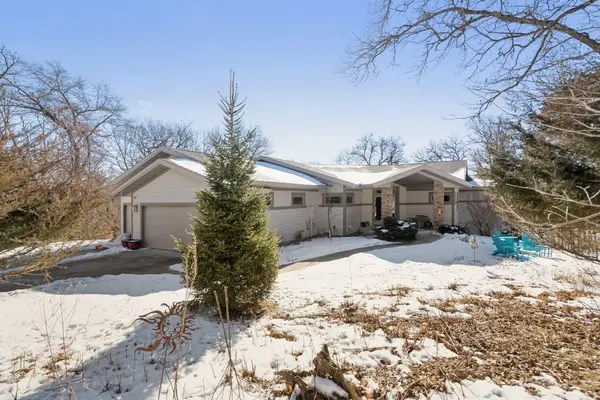 $900,000Active4 beds 3 baths5,190 sq. ft.
$900,000Active4 beds 3 baths5,190 sq. ft.6952 Oakmere Lane Nw, Rochester, MN 55901
MLS# 7019413Listed by: RE/MAX RESULTS - Open Fri, 4:30 to 6pmNew
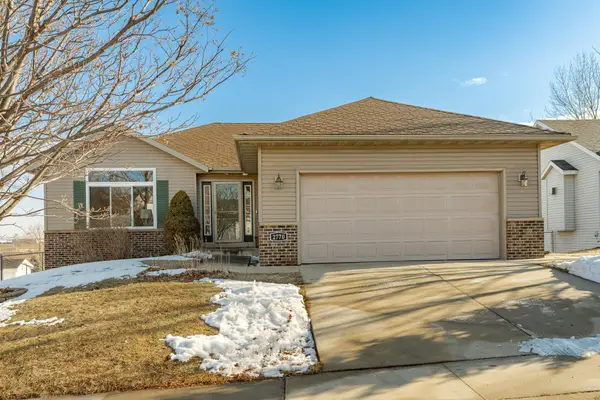 $379,900Active4 beds 2 baths2,358 sq. ft.
$379,900Active4 beds 2 baths2,358 sq. ft.2770 Kenosha Lane Nw, Rochester, MN 55901
MLS# 7020481Listed by: KELLER WILLIAMS PREMIER REALTY - New
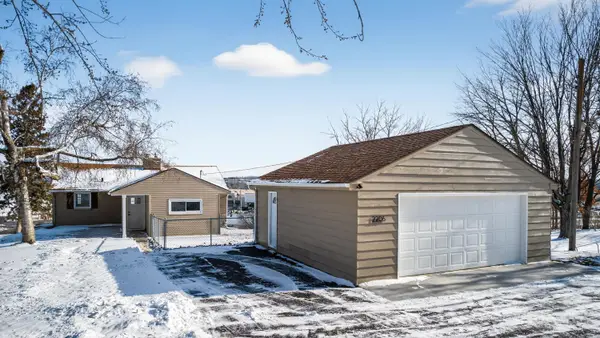 $349,000Active3 beds 2 baths1,889 sq. ft.
$349,000Active3 beds 2 baths1,889 sq. ft.2206 1st Avenue Sw, Rochester, MN 55902
MLS# 7014473Listed by: UPSIDE REAL ESTATE - Coming Soon
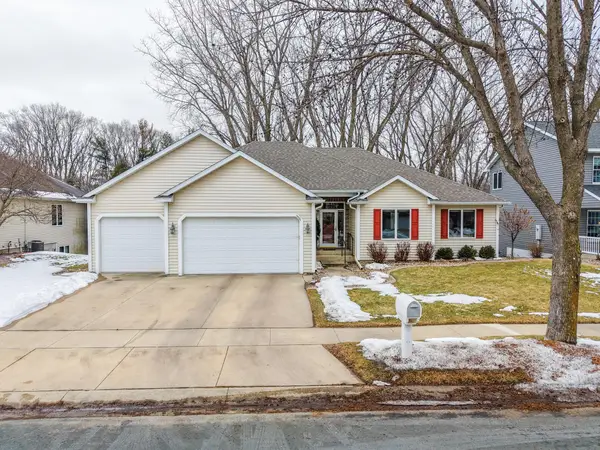 $535,000Coming Soon4 beds 3 baths
$535,000Coming Soon4 beds 3 baths3721 Arbor Dr Nw, Rochester, MN 55901
MLS# 7019921Listed by: COUNSELOR REALTY OF ROCHESTER

