5182 Southern Ridge Ln Sw, Rochester, MN 55902
Local realty services provided by:ERA Gillespie Real Estate
5182 Southern Ridge Ln Sw,Rochester, MN 55902
$475,000
- 5 Beds
- 4 Baths
- 3,700 sq. ft.
- Single family
- Active
Listed by:joseph sutherland
Office:counselor realty of rochester
MLS#:6740501
Source:NSMLS
Price summary
- Price:$475,000
- Price per sq. ft.:$122.49
About this home
Welcome to this spacious 2-story walkout nestled on a quiet cul-de-sac, featuring 5 bedrooms, 4 bathrooms, and a 3-car Epoxy floor garage—offering both comfort and convenience. Step inside to vaulted ceilings, fresh interior paint throughout, and an open, airy layout ideal for everyday living and entertaining. The main level boasts a generous primary suite, a dedicated office space, a laundry room with a 2021 washer & dryer (included), and seamless access to indoor and outdoor living.
Upstairs, three well-appointed bedrooms share a full bath, creating a thoughtful layout with privacy and functionality. Enjoy the outdoors with a walkout patio and backyard firepit, plus a screened-in deck just off the dining area—perfect for relaxing or hosting guests. A newer roof and a new C-A 25 furnace provide added peace of mind.
Ideally located just minutes from Mayo Family Clinic, shopping, groceries, a golf course, sporting fields, and fishing spots—this home truly checks all the boxes. Don’t miss your chance to make it yours!
Contact an agent
Home facts
- Year built:2003
- Listing ID #:6740501
- Added:81 day(s) ago
- Updated:September 29, 2025 at 07:43 PM
Rooms and interior
- Bedrooms:5
- Total bathrooms:4
- Full bathrooms:2
- Half bathrooms:1
- Living area:3,700 sq. ft.
Heating and cooling
- Cooling:Central Air
- Heating:Forced Air
Structure and exterior
- Year built:2003
- Building area:3,700 sq. ft.
- Lot area:0.34 Acres
Schools
- High school:Mayo
- Middle school:Willow Creek
- Elementary school:Bamber Valley
Utilities
- Water:City Water - Connected
- Sewer:City Sewer - Connected
Finances and disclosures
- Price:$475,000
- Price per sq. ft.:$122.49
- Tax amount:$6,256 (2025)
New listings near 5182 Southern Ridge Ln Sw
- Coming Soon
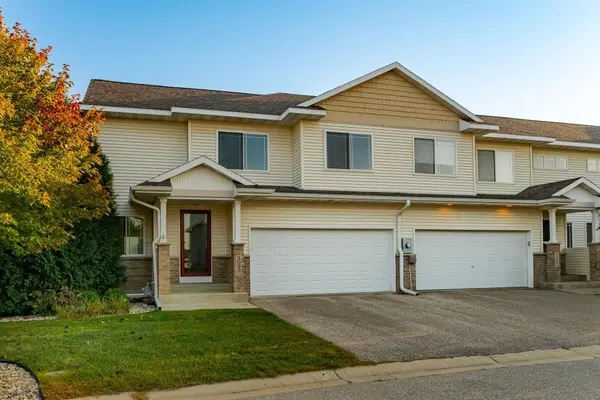 $319,000Coming Soon3 beds 3 baths
$319,000Coming Soon3 beds 3 baths5095 Foxfield Drive Nw, Rochester, MN 55901
MLS# 6787570Listed by: EDINA REALTY, INC. - Coming SoonOpen Sat, 11am to 1pm
 $239,900Coming Soon2 beds 2 baths
$239,900Coming Soon2 beds 2 baths215 Elton Hills Drive Nw #37, Rochester, MN 55901
MLS# 6796198Listed by: RE/MAX RESULTS - New
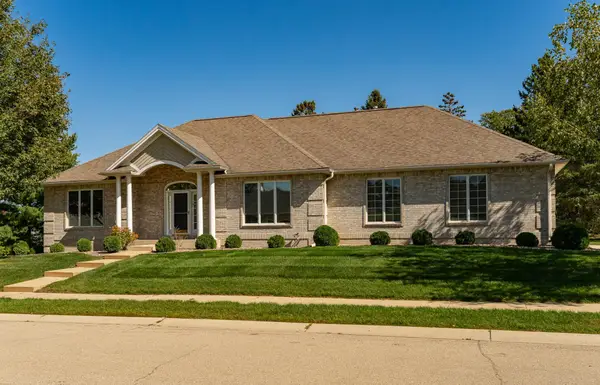 $710,000Active4 beds 4 baths5,001 sq. ft.
$710,000Active4 beds 4 baths5,001 sq. ft.360 Wimbledon Hills Drive Sw, Rochester, MN 55902
MLS# 6795574Listed by: PROPERTY BROKERS OF MINNESOTA - Coming Soon
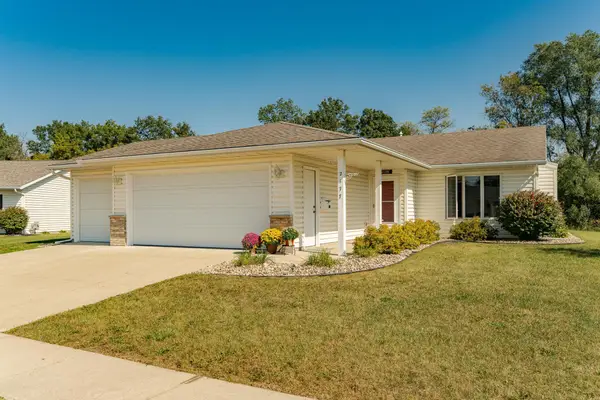 $329,900Coming Soon2 beds 2 baths
$329,900Coming Soon2 beds 2 baths2177 Mcquillan Court Se, Rochester, MN 55904
MLS# 6795879Listed by: RE/MAX RESULTS - New
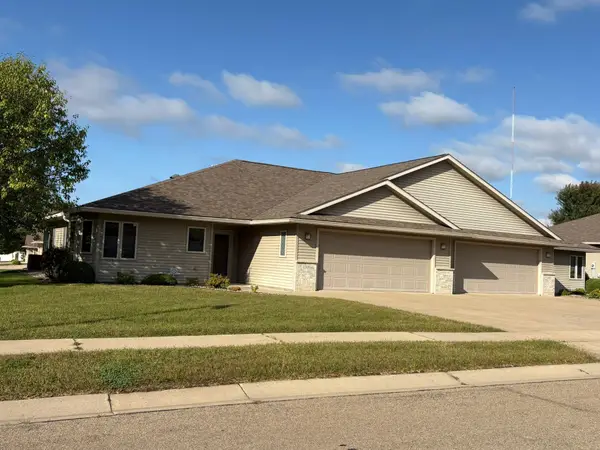 $269,900Active2 beds 2 baths1,616 sq. ft.
$269,900Active2 beds 2 baths1,616 sq. ft.2305 Pinestar Lane Se, Rochester, MN 55904
MLS# 6792970Listed by: RE/MAX RESULTS - New
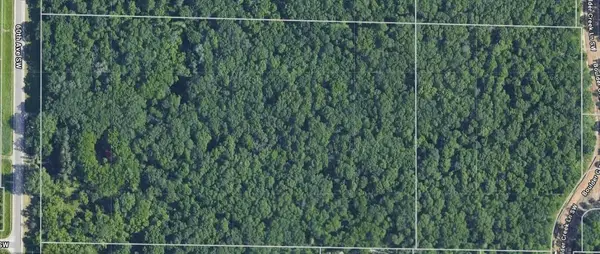 $2,000,000Active26.25 Acres
$2,000,000Active26.25 Acres1010 60th Avenue Sw, Rochester, MN 55902
MLS# 6795573Listed by: ELCOR REALTY OF ROCHESTER INC. - New
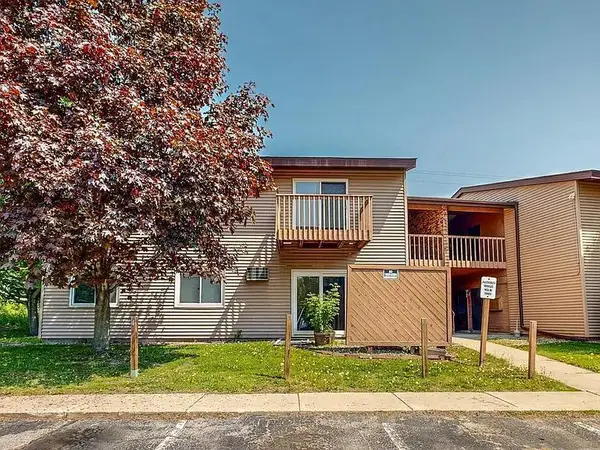 $129,000Active2 beds 1 baths777 sq. ft.
$129,000Active2 beds 1 baths777 sq. ft.2604 4th Avenue Ne #1, Rochester, MN 55906
MLS# 6795277Listed by: COLDWELL BANKER REALTY - Coming SoonOpen Sat, 1 to 2:30pm
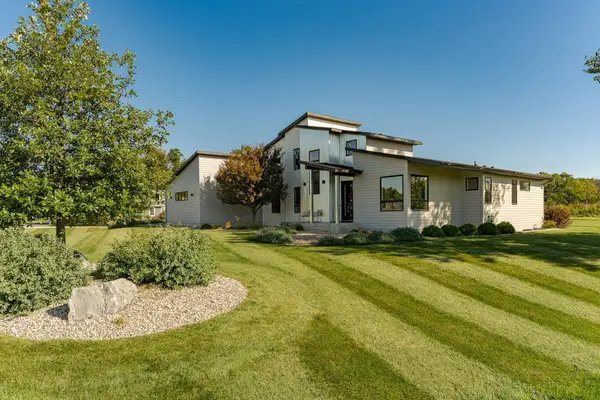 $1,400,000Coming Soon5 beds 4 baths
$1,400,000Coming Soon5 beds 4 baths4080 Ironton Lane Sw, Rochester, MN 55902
MLS# 6790077Listed by: EDINA REALTY, INC. - New
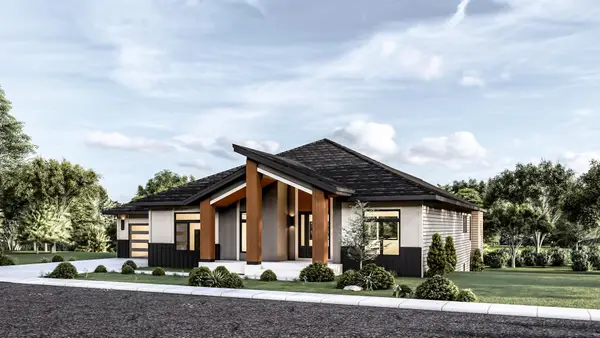 $1,350,000Active5 beds 4 baths4,650 sq. ft.
$1,350,000Active5 beds 4 baths4,650 sq. ft.3450 Bella Terra Road Ne, Rochester, MN 55906
MLS# 6793858Listed by: RE/MAX RESULTS - New
 $315,000Active4 beds 3 baths2,154 sq. ft.
$315,000Active4 beds 3 baths2,154 sq. ft.5132 61st Street Nw, Rochester, MN 55901
MLS# 6792604Listed by: RE/MAX RESULTS
