5240 8th Street Sw, Rochester, MN 55902
Local realty services provided by:ERA Prospera Real Estate
5240 8th Street Sw,Rochester, MN 55902
$1,850,000
- 6 Beds
- 6 Baths
- 5,792 sq. ft.
- Single family
- Active
Listed by: lee fleming
Office: edina realty, inc.
MLS#:6631967
Source:NSMLS
Price summary
- Price:$1,850,000
- Price per sq. ft.:$319.41
About this home
This exceptional 6-bedroom, 6-bathroom custom home, built in 2023, offers 5792 square feet of thoughtfully designed living space on 2.2 acres in one of Rochester’s most desirable subdivisions, Lilly Farms. The main floor features a flexible office space with two story high ceilings that can also serve as a bedroom, complete with an attached 3/4 ensuite bathroom. The gourmet kitchen is a chef’s dream, enhanced by an over the top butler’s pantry equipped with a wine/beer fridge and ice maker. Step outside to the screened-in porch with overhead heaters, an outdoor kitchen, a plumbed gas line for a fire pit, and wiring for a hot tub beneath the covered patio. The lower level is designed for entertainment and relaxation, featuring a steam shower, a golf simulator, and a wet bar. Additional highlights include an oversized heated 3-car garage, two convenient laundry rooms, and a superior wall foundation for lasting durability and efficiency. Every detail reflects the exceptional craftsmanship of this custom built home. Don't miss your chance to own this luxurious
property—schedule your private tour today!
Contact an agent
Home facts
- Year built:2022
- Listing ID #:6631967
- Added:366 day(s) ago
- Updated:February 12, 2026 at 04:43 PM
Rooms and interior
- Bedrooms:6
- Total bathrooms:6
- Full bathrooms:2
- Half bathrooms:1
- Living area:5,792 sq. ft.
Heating and cooling
- Cooling:Central Air
- Heating:Forced Air
Structure and exterior
- Roof:Age 8 Years or Less
- Year built:2022
- Building area:5,792 sq. ft.
- Lot area:2.22 Acres
Schools
- High school:Mayo
- Middle school:John Adams
- Elementary school:Bamber Valley
Utilities
- Water:Shared System, Well
- Sewer:Private Sewer, Septic System Compliant - Yes
Finances and disclosures
- Price:$1,850,000
- Price per sq. ft.:$319.41
- Tax amount:$18,192 (2025)
New listings near 5240 8th Street Sw
- Coming Soon
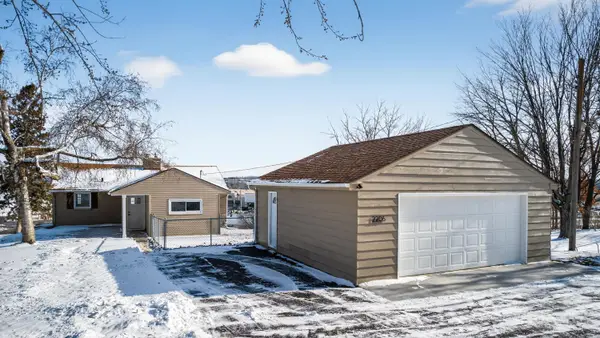 $349,000Coming Soon3 beds 2 baths
$349,000Coming Soon3 beds 2 baths2206 1st Avenue Sw, Rochester, MN 55902
MLS# 7014473Listed by: UPSIDE REAL ESTATE - Coming Soon
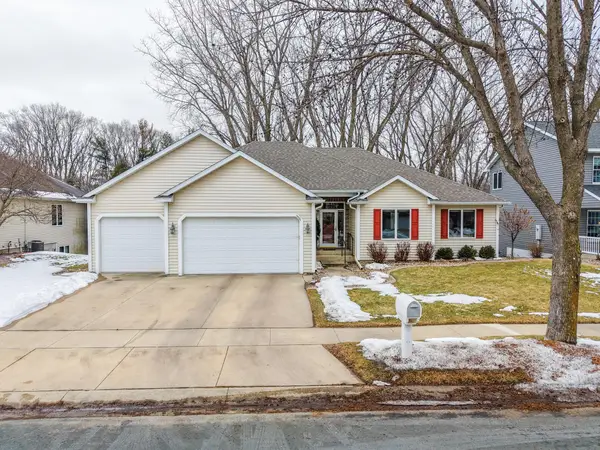 $535,000Coming Soon4 beds 3 baths
$535,000Coming Soon4 beds 3 baths3721 Arbor Dr Nw, Rochester, MN 55901
MLS# 7019921Listed by: COUNSELOR REALTY OF ROCHESTER - New
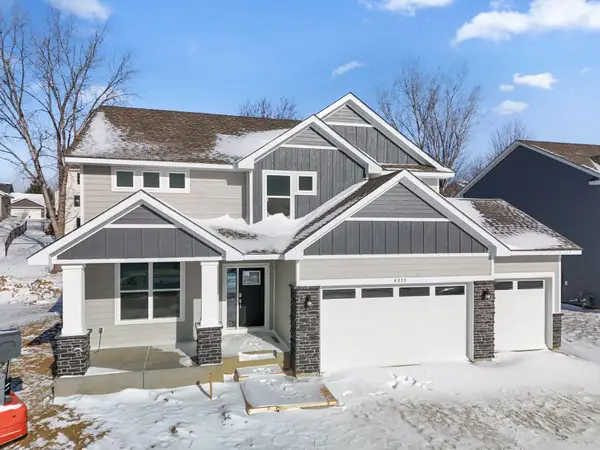 $635,020Active4 beds 3 baths2,692 sq. ft.
$635,020Active4 beds 3 baths2,692 sq. ft.4879 Noble Drive Nw, Rochester, MN 55901
MLS# 7019872Listed by: LENNAR SALES CORP - New
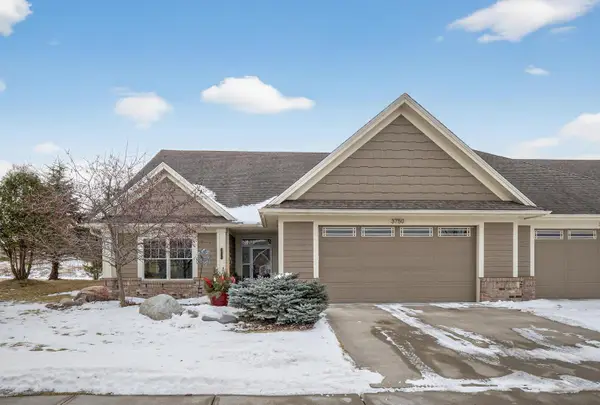 $544,900Active2 beds 2 baths1,820 sq. ft.
$544,900Active2 beds 2 baths1,820 sq. ft.3750 Berkshire Road Sw, Rochester, MN 55902
MLS# 7019745Listed by: INFINITY REAL ESTATE - Open Sat, 11am to 1pmNew
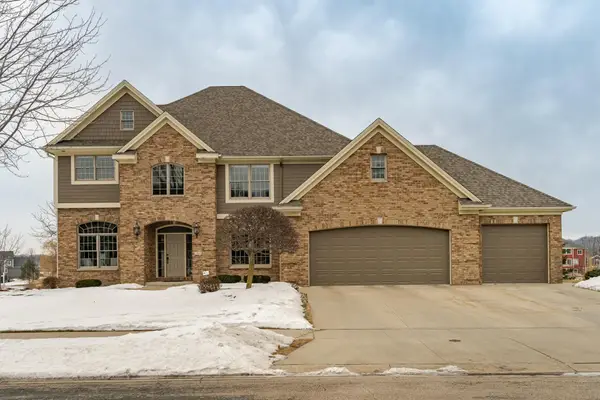 $1,500,000Active5 beds 5 baths5,079 sq. ft.
$1,500,000Active5 beds 5 baths5,079 sq. ft.3964 Autumn Lake Court Sw, Rochester, MN 55902
MLS# 7003891Listed by: RE/MAX RESULTS - New
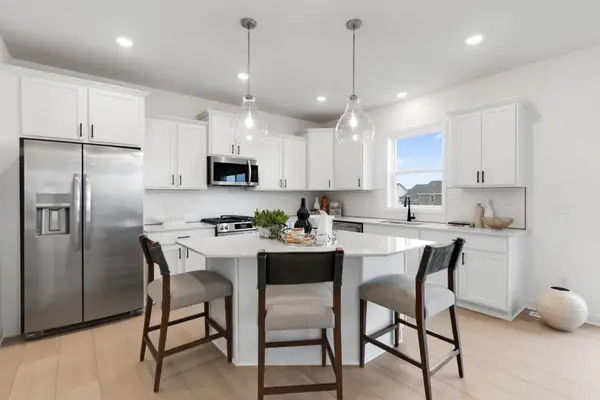 $601,135Active4 beds 3 baths2,487 sq. ft.
$601,135Active4 beds 3 baths2,487 sq. ft.905 Milborne Lane Nw, Rochester, MN 55901
MLS# 7019035Listed by: LENNAR SALES CORP - New
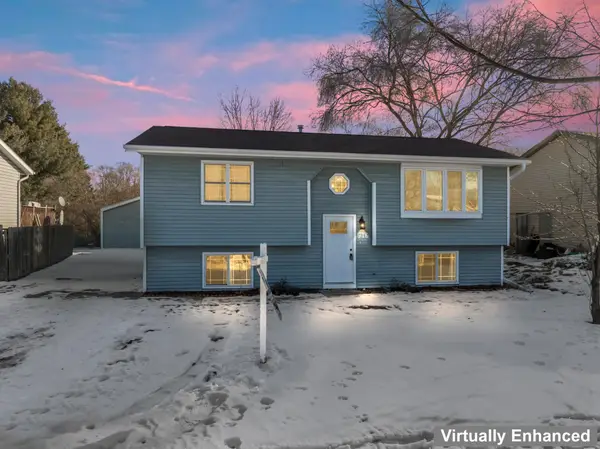 $290,000Active4 beds 2 baths1,686 sq. ft.
$290,000Active4 beds 2 baths1,686 sq. ft.916 E Village Circle Se, Rochester, MN 55904
MLS# 6825017Listed by: RE/MAX RESULTS - New
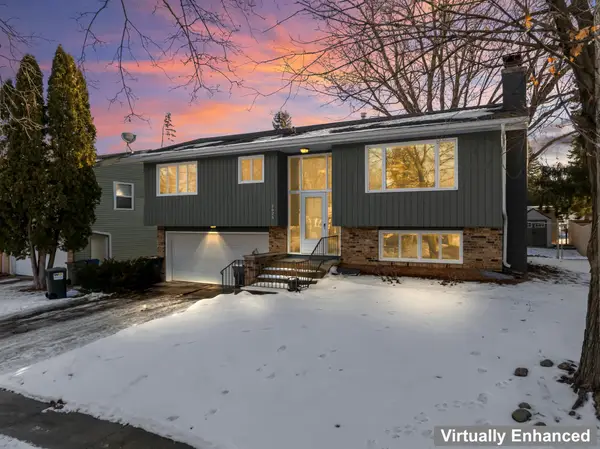 $295,000Active3 beds 2 baths1,529 sq. ft.
$295,000Active3 beds 2 baths1,529 sq. ft.2626 3rd Place Ne, Rochester, MN 55906
MLS# 7016055Listed by: RE/MAX RESULTS - New
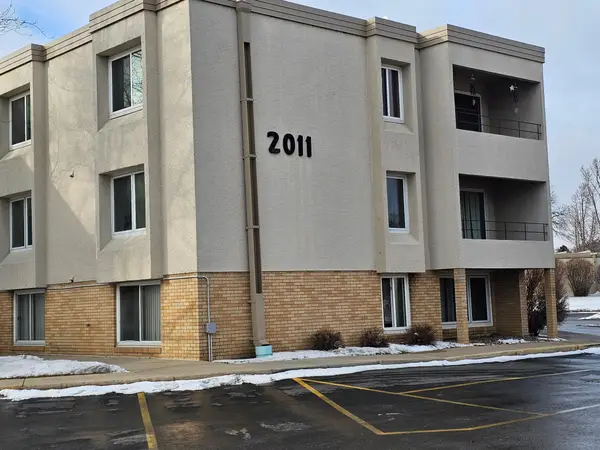 $105,000Active2 beds 1 baths
$105,000Active2 beds 1 baths2011 Viking Drive Nw #15, Rochester, MN 55901
MLS# 7017628Listed by: ELCOR REALTY OF ROCHESTER INC. - Coming SoonOpen Sat, 12 to 1:30pm
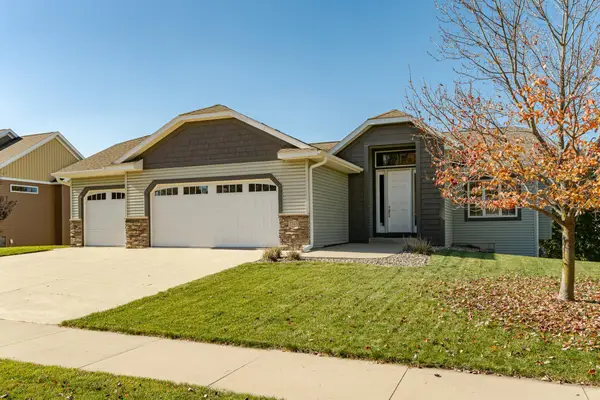 $485,000Coming Soon4 beds 3 baths
$485,000Coming Soon4 beds 3 baths2743 Pinewood Ridge Drive Se, Rochester, MN 55904
MLS# 6819977Listed by: EDINA REALTY, INC.

