5470 Saint Mary Drive Nw, Rochester, MN 55901
Local realty services provided by:ERA Gillespie Real Estate
5470 Saint Mary Drive Nw,Rochester, MN 55901
$795,000
- 4 Beds
- 6 Baths
- 6,382 sq. ft.
- Single family
- Active
Listed by: mary kuehn, nicole morehart
Office: edina realty, inc.
MLS#:6761409
Source:NSMLS
Price summary
- Price:$795,000
- Price per sq. ft.:$114.62
About this home
Set amid 2.5 acres of scenic, tree-lined beauty, this remarkable home offers a rare blend of timeless charm and modern functionality just minutes from Mayo Clinic and downtown Rochester. Boasting over 6300 square feet of thoughtfully designed living space, this pre-inspected property features four spacious bedrooms, six bathrooms, and a seamless blend of classic craftsmanship with contemporary updates, including a new roof (2022), dishwasher (2023), refrigerator, stove, furnace, air conditioning, hot water heater, and dryer (2018), washer (2024), garage doors (2022), and blacktop driveway (2021). An expansive wraparound deck and spacious patio invite you to relax or entertain amidst mature trees and visiting wildlife, while inside, two fully equipped kitchens, including one in the lower level, offer exceptional flexibility for multi-generational living, extended guests, or a full mother-in-law suite with private access. The private sauna provides a luxurious escape, and a variety of unique rooms offer endless possibilities for work, creativity, and play. Every inch of this extraordinary home has been thoughtfully maintained and designed with care; come see why this property isn't just impressive, it's unforgettable!
Contact an agent
Home facts
- Year built:1986
- Listing ID #:6761409
- Added:112 day(s) ago
- Updated:November 15, 2025 at 01:08 PM
Rooms and interior
- Bedrooms:4
- Total bathrooms:6
- Full bathrooms:3
- Half bathrooms:1
- Living area:6,382 sq. ft.
Heating and cooling
- Cooling:Central Air
- Heating:Fireplace(s), Forced Air
Structure and exterior
- Roof:Age 8 Years or Less, Asphalt
- Year built:1986
- Building area:6,382 sq. ft.
- Lot area:2.5 Acres
Schools
- High school:John Marshall
- Middle school:John Adams
- Elementary school:Harriet Bishop
Utilities
- Water:Well
- Sewer:Septic System Compliant - Yes
Finances and disclosures
- Price:$795,000
- Price per sq. ft.:$114.62
- Tax amount:$9,992 (2025)
New listings near 5470 Saint Mary Drive Nw
- New
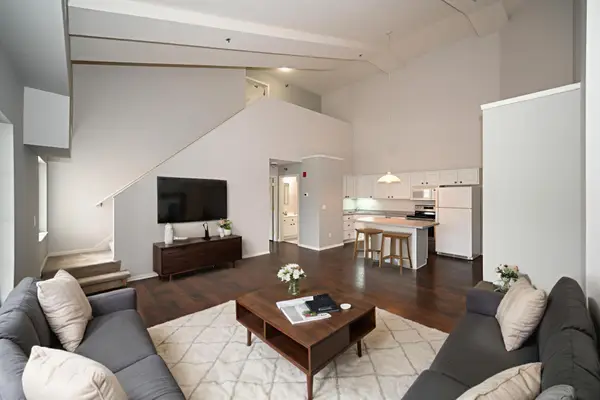 $199,900Active2 beds 1 baths1,148 sq. ft.
$199,900Active2 beds 1 baths1,148 sq. ft.2010 11th Avenue Se #C, Rochester, MN 55904
MLS# 6818358Listed by: KELLER WILLIAMS PREMIER REALTY - New
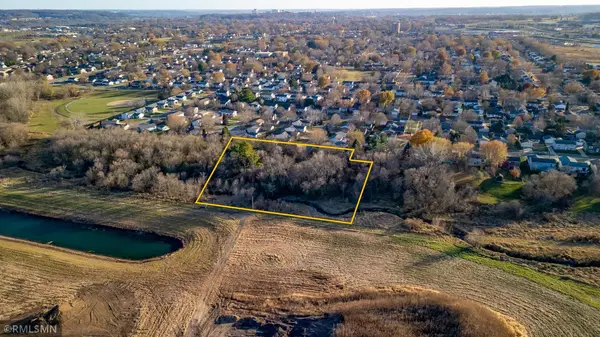 $225,000Active2.42 Acres
$225,000Active2.42 AcresTBD 20 1/2 Avenue Nw, Rochester, MN 55901
MLS# 6817684Listed by: REALTY GROWTH INC. - New
 $80,000Active0.21 Acres
$80,000Active0.21 Acres548 17th Street Sw, Rochester, MN 55902
MLS# 6817839Listed by: KELLER WILLIAMS REALTY INTEGRITY - Open Sat, 1 to 2:30pmNew
 $395,000Active4 beds 3 baths2,605 sq. ft.
$395,000Active4 beds 3 baths2,605 sq. ft.2318 4th Avenue Sw, Rochester, MN 55902
MLS# 6816802Listed by: REAL BROKER, LLC. - New
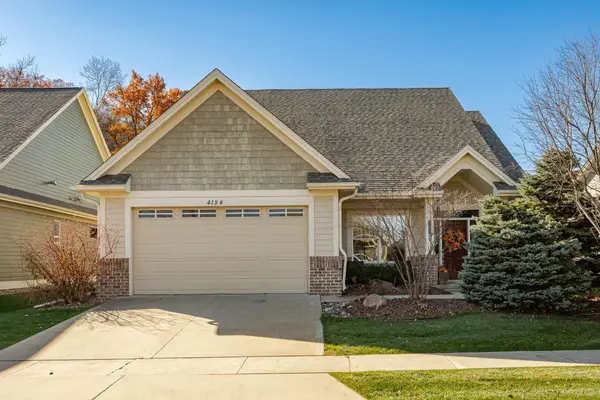 $620,000Active3 beds 2 baths2,170 sq. ft.
$620,000Active3 beds 2 baths2,170 sq. ft.4184 Berkshire Road Sw, Rochester, MN 55902
MLS# 6817705Listed by: RE/MAX RESULTS - New
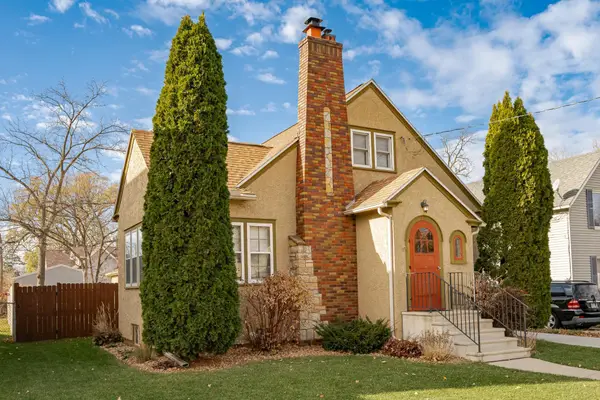 $324,900Active3 beds 2 baths2,323 sq. ft.
$324,900Active3 beds 2 baths2,323 sq. ft.621 7th Avenue Se, Rochester, MN 55904
MLS# 6817968Listed by: RE/MAX RESULTS - New
 $170,000Active2 beds 2 baths1,012 sq. ft.
$170,000Active2 beds 2 baths1,012 sq. ft.1931 Greenfield Lane Sw #A, Rochester, MN 55902
MLS# 6817991Listed by: EDINA REALTY, INC. - New
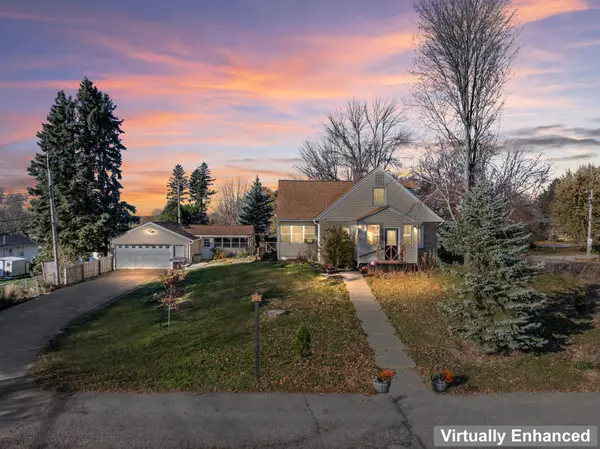 $299,000Active5 beds 4 baths2,962 sq. ft.
$299,000Active5 beds 4 baths2,962 sq. ft.2016 19th Street Nw, Rochester, MN 55901
MLS# 6817456Listed by: KELLER WILLIAMS PREMIER REALTY - New
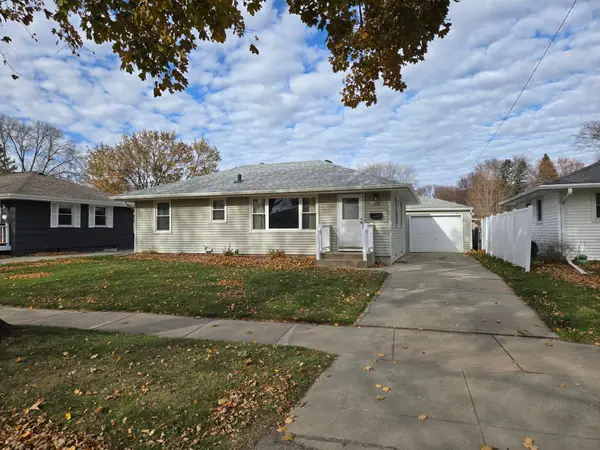 $250,000Active3 beds 1 baths888 sq. ft.
$250,000Active3 beds 1 baths888 sq. ft.1427 26th Street Nw, Rochester, MN 55901
MLS# 6817734Listed by: HOMES PLUS REALTY - New
 $459,000Active4 beds 2 baths2,010 sq. ft.
$459,000Active4 beds 2 baths2,010 sq. ft.5008 Henry Court Se, Rochester, MN 55904
MLS# 6817453Listed by: KELLER WILLIAMS PREMIER REALTY
