5790 Jasmine Lane Sw, Rochester, MN 55902
Local realty services provided by:ERA Viking Realty
5790 Jasmine Lane Sw,Rochester, MN 55902
$4,650,000
- 6 Beds
- 11 Baths
- 10,256 sq. ft.
- Single family
- Active
Listed by: jackelyn schmidt, vicki nelson
Office: elcor realty of rochester inc.
MLS#:6732235
Source:NSMLS
Price summary
- Price:$4,650,000
- Price per sq. ft.:$437.15
- Monthly HOA dues:$130
About this home
Three buildable lots are included with new listed price. Enjoy and experience luxury living, privacy, elegance and unmatched craftsmanship in this custom-built property by Schwab Builders. Nestled on 5 private acres consisting of 4 separate lots that have been incorporated into one large luxuriously gated estate. This combined acreage with newly added lots provides potential for future guest homes or family expansion, which is surrounded by serene woods and scenic trails. This stunning stone-exterior residence offers 6 spacious bedrooms, all with private ensuites, including 4 on the same level accompanied by a family room that opens to a patio. With 10 beautifully appointed bathrooms, this home is designed for both everyday comfort and grand entertaining. Features include a dramatic grand entry, heated floors throughout, elevator, food lift, a gourmet culinary kitchen with an additional production kitchen and lower-level maid/nanny quarters. Enjoy a cinematic experience in the state-of-art theater room or unwind outdoors with your saltwater pool with waterfall, hot tub and slide. The expansive patio offers an outdoor kitchen and a convenient outdoor 3/4 bath. A rare 5-car garage completes this exceptional property offering privacy, elegance and unmatched craftsmanship.
Contact an agent
Home facts
- Year built:2012
- Listing ID #:6732235
- Added:263 day(s) ago
- Updated:February 22, 2026 at 12:58 PM
Rooms and interior
- Bedrooms:6
- Total bathrooms:11
- Full bathrooms:1
- Half bathrooms:2
- Living area:10,256 sq. ft.
Heating and cooling
- Cooling:Central Air, Zoned
- Heating:Fireplace(s), Forced Air, Radiant Floor
Structure and exterior
- Roof:Age 8 Years or Less, Composition
- Year built:2012
- Building area:10,256 sq. ft.
- Lot area:5.04 Acres
Schools
- High school:Mayo
- Middle school:John Adams
- Elementary school:Bamber Valley
Utilities
- Water:Shared System, Well
- Sewer:Septic System Compliant - Yes, Shared Septic
Finances and disclosures
- Price:$4,650,000
- Price per sq. ft.:$437.15
- Tax amount:$50,518 (2025)
New listings near 5790 Jasmine Lane Sw
- New
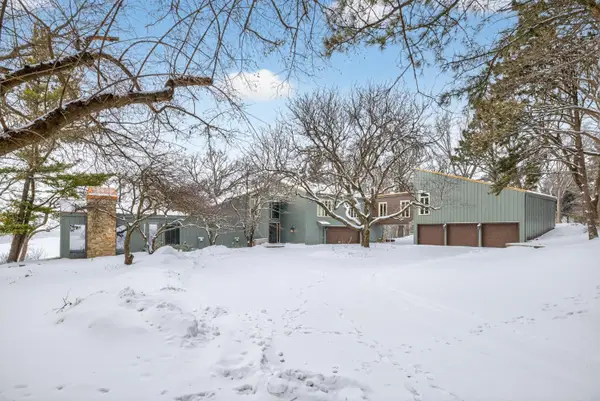 $1,300,000Active4 beds 4 baths4,850 sq. ft.
$1,300,000Active4 beds 4 baths4,850 sq. ft.1409 Weatherhill Court Sw, Rochester, MN 55902
MLS# 7023907Listed by: RE/MAX RESULTS - Open Sun, 10 to 11:30amNew
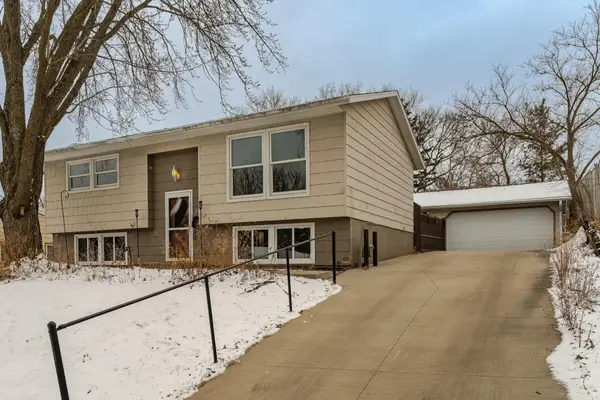 $319,900Active4 beds 2 baths1,672 sq. ft.
$319,900Active4 beds 2 baths1,672 sq. ft.3810 1st Place Nw, Rochester, MN 55901
MLS# 7015981Listed by: RE/MAX RESULTS - Coming Soon
 $769,900Coming Soon4 beds 3 baths
$769,900Coming Soon4 beds 3 baths6317 Oak Meadow Lane Nw, Rochester, MN 55901
MLS# 7024340Listed by: RE/MAX RESULTS - New
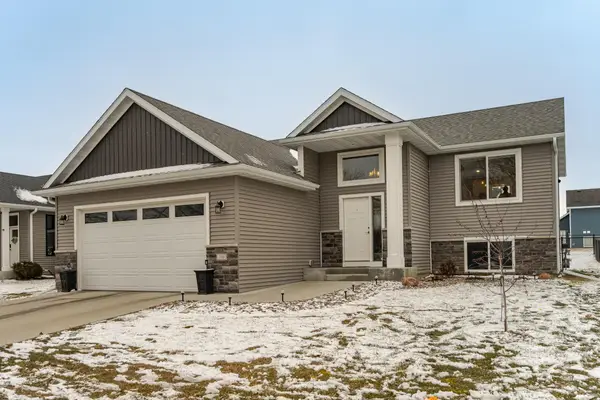 $424,000Active4 beds 3 baths2,070 sq. ft.
$424,000Active4 beds 3 baths2,070 sq. ft.310 Sunnydale Lane Se, Rochester, MN 55904
MLS# 7022667Listed by: EDINA REALTY, INC. - New
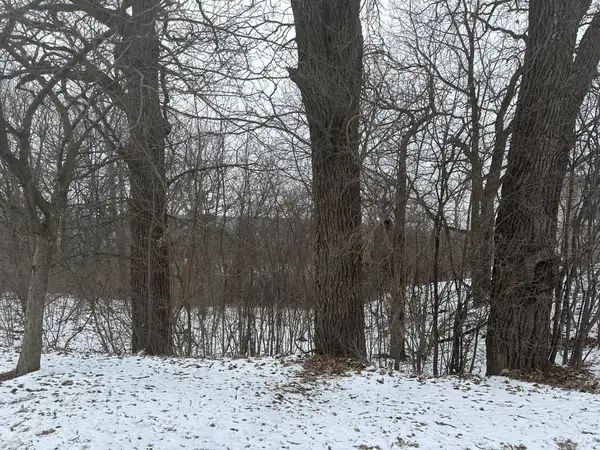 $270,000Active1.03 Acres
$270,000Active1.03 AcresXXXX Salem Heights Lane Sw, Rochester, MN 55901
MLS# 7024314Listed by: RE/MAX RESULTS - New
 $650,000Active36.65 Acres
$650,000Active36.65 AcresTBD (Parcel 2) White Bridge Road Ne, Rochester, MN 55906
MLS# 7024487Listed by: EDINA REALTY, INC. - New
 $389,900Active8.55 Acres
$389,900Active8.55 AcresTBD (Parcel 3) White Bridge Road Ne, Rochester, MN 55906
MLS# 7024500Listed by: EDINA REALTY, INC. - New
 $1,500,000Active5 beds 4 baths5,169 sq. ft.
$1,500,000Active5 beds 4 baths5,169 sq. ft.2702 Mayo Prairie Lane Sw, Rochester, MN 55902
MLS# 6810435Listed by: COLDWELL BANKER REALTY - Coming SoonOpen Wed, 4 to 6pm
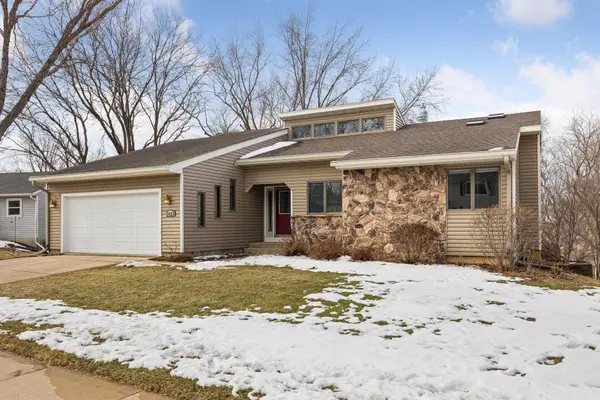 $359,900Coming Soon3 beds 3 baths
$359,900Coming Soon3 beds 3 baths3423 Chalet Drive Nw, Rochester, MN 55901
MLS# 7018655Listed by: EDINA REALTY, INC. - New
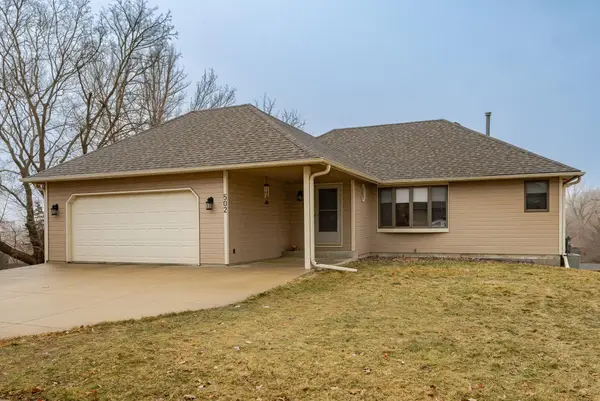 $345,000Active4 beds 2 baths2,030 sq. ft.
$345,000Active4 beds 2 baths2,030 sq. ft.502 24th Street Sw, Rochester, MN 55902
MLS# 7023643Listed by: EDINA REALTY, INC.

