6006 Viola Road Ne, Rochester, MN 55906
Local realty services provided by:ERA Prospera Real Estate
6006 Viola Road Ne,Rochester, MN 55906
$449,900
- 4 Beds
- 3 Baths
- 2,520 sq. ft.
- Single family
- Pending
Listed by:trudi westberg
Office:keller williams premier realty
MLS#:6771075
Source:NSMLS
Price summary
- Price:$449,900
- Price per sq. ft.:$160.91
About this home
If you're looking for a close-in acreage, this is it! This lovely four BR, three bath four square home offers the beauty and character of the early 1900's, and conveniences of modern living on over 4 acres. You'll find beatiful woodwork in the trim, crown moudling, and hardwood floors - upstairs and on the main level. The kitchen was recently updated and is functional for everyday living, and also beautiful. This home offers lots of opportunities, and so much extra space. The office area on the main level gives options for a den or library; the walk-up attic offers extra storage or future finishing for studio or play area; the walk-out basement offers access to the patio with a pizza oven and lovely views of the countryside. Outside you'll appreciate the 36 x 54 pole barn offering space for a variety of hobbies, workshop and animals. The property extends to the south with acres for gardening or additional pasture. There are pear and trees, and raspberry bushes on the property. Visit in person to appreciate this spacious home and peaceful countryside views. Recent updates/upgrades include: New septic – 2021
New furnace – 2021, New basement floor – 2021, Kitchen – 2021, Exterior paint – 2022, Underground well tank and wiring harness to pump – 2022 (pump has an expected life of 25 years), New A/C – 2023, New refrigerator – 2024, Driveway sealed - 2025
Contact an agent
Home facts
- Year built:1917
- Listing ID #:6771075
- Added:81 day(s) ago
- Updated:November 02, 2025 at 01:43 AM
Rooms and interior
- Bedrooms:4
- Total bathrooms:3
- Full bathrooms:1
- Half bathrooms:1
- Living area:2,520 sq. ft.
Heating and cooling
- Cooling:Central Air
- Heating:Forced Air
Structure and exterior
- Year built:1917
- Building area:2,520 sq. ft.
- Lot area:4.3 Acres
Schools
- High school:Century
- Middle school:Kellogg
- Elementary school:Jefferson
Utilities
- Water:Shared System, Well
- Sewer:Private Sewer
Finances and disclosures
- Price:$449,900
- Price per sq. ft.:$160.91
- Tax amount:$3,834 (2025)
New listings near 6006 Viola Road Ne
- New
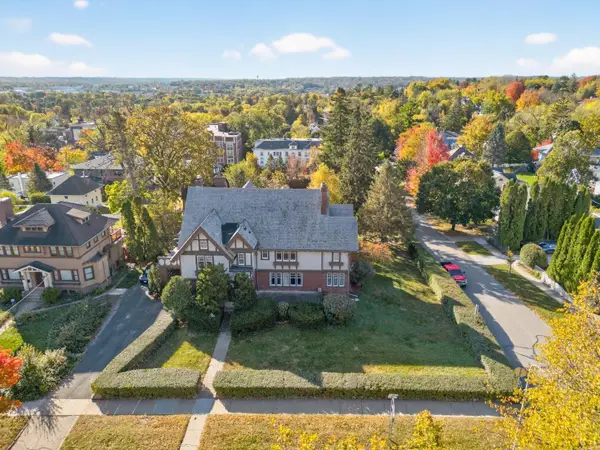 $1,669,999Active7 beds 7 baths6,623 sq. ft.
$1,669,999Active7 beds 7 baths6,623 sq. ft.724 4th Street Sw, Rochester, MN 55902
MLS# 6809425Listed by: RE/MAX RESULTS - New
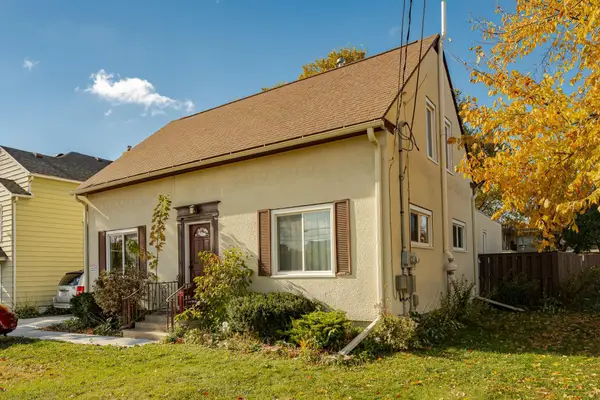 $379,900Active-- beds -- baths2,542 sq. ft.
$379,900Active-- beds -- baths2,542 sq. ft.327 11th Avenue Nw, Rochester, MN 55901
MLS# 6811349Listed by: EDINA REALTY, INC. - New
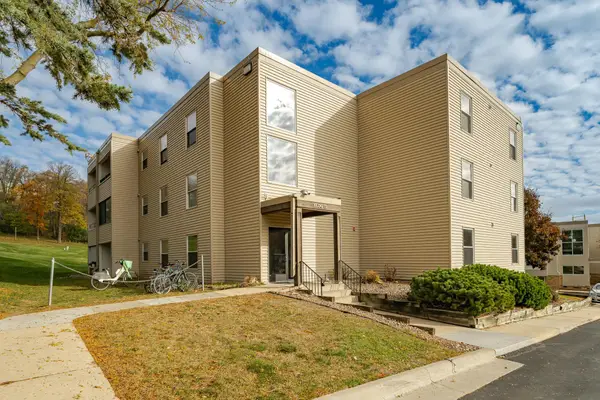 $120,000Active2 beds 1 baths908 sq. ft.
$120,000Active2 beds 1 baths908 sq. ft.607 19th Street Nw #24, Rochester, MN 55901
MLS# 6812071Listed by: ENGEL & VOLKERS - ROCHESTER - New
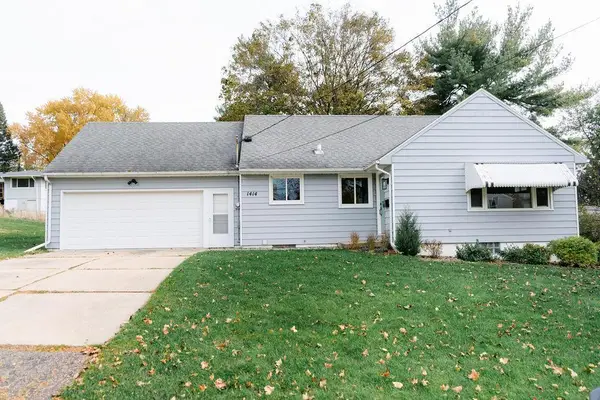 $332,900Active4 beds 3 baths1,862 sq. ft.
$332,900Active4 beds 3 baths1,862 sq. ft.1414 5th Avenue Nw, Rochester, MN 55901
MLS# 6810517Listed by: HOMEAVENUE INC - New
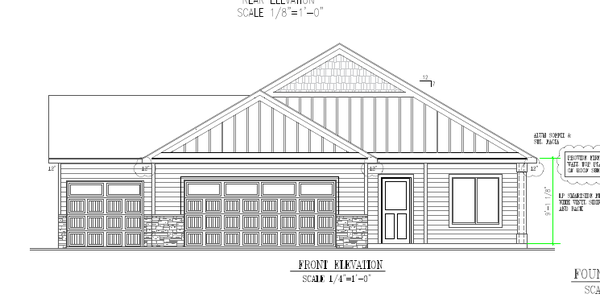 $499,900Active2 beds 2 baths1,564 sq. ft.
$499,900Active2 beds 2 baths1,564 sq. ft.1845 Hadley Hills Drive Ne, Rochester, MN 55906
MLS# 6811772Listed by: RE/MAX RESULTS - New
 $850,000Active5 beds 4 baths3,696 sq. ft.
$850,000Active5 beds 4 baths3,696 sq. ft.2234 Baihly Hills Drive Sw, Rochester, MN 55902
MLS# 6802736Listed by: EDINA REALTY, INC. - New
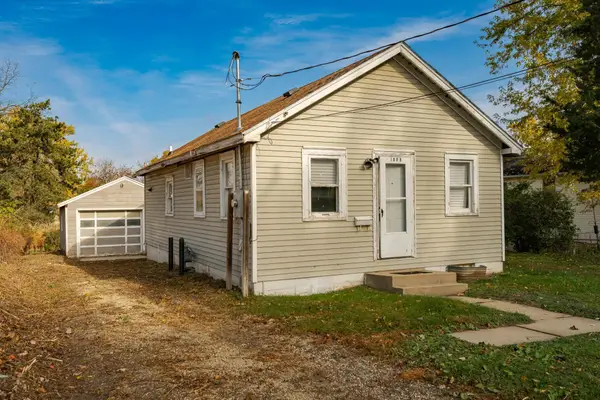 $179,900Active2 beds 2 baths684 sq. ft.
$179,900Active2 beds 2 baths684 sq. ft.1909 5th Street Sw, Rochester, MN 55902
MLS# 6811969Listed by: RE/MAX RESULTS - Coming Soon
 $407,500Coming Soon3 beds 2 baths
$407,500Coming Soon3 beds 2 baths4100 19 1/2 Lane Nw, Rochester, MN 55901
MLS# 6782446Listed by: EDINA REALTY, INC. - New
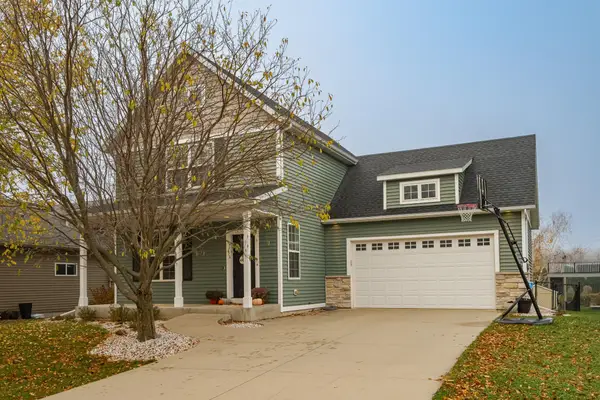 $515,000Active4 beds 4 baths2,660 sq. ft.
$515,000Active4 beds 4 baths2,660 sq. ft.1411 Century Point Lane Ne, Rochester, MN 55906
MLS# 6810569Listed by: REAL BROKER, LLC. - New
 $1,599,000Active5 beds 5 baths5,710 sq. ft.
$1,599,000Active5 beds 5 baths5,710 sq. ft.2736 Headland Court Sw, Rochester, MN 55902
MLS# 6811550Listed by: EDINA REALTY, INC.
