6119 Cody Lane Nw, Rochester, MN 55901
Local realty services provided by:ERA Prospera Real Estate
6119 Cody Lane Nw,Rochester, MN 55901
$549,900
- 4 Beds
- 3 Baths
- 2,241 sq. ft.
- Single family
- Active
Upcoming open houses
- Mon, Feb 1611:00 am - 01:00 pm
- Tue, Feb 1711:00 am - 01:00 pm
- Fri, Feb 2011:00 am - 01:00 pm
- Mon, Feb 2311:00 am - 01:00 pm
- Tue, Feb 2411:00 am - 01:00 pm
- Fri, Feb 2711:00 am - 01:00 pm
Listed by: peter dokken
Office: real broker, llc.
MLS#:6716691
Source:NSMLS
Price summary
- Price:$549,900
- Price per sq. ft.:$245.38
About this home
Welcome to this beautifully designed split-level home in NW Rochester, offering over 1,000 square feet on each level and a layout that combines comfort, space, and modern finishes. Step into the open floor plan where the kitchen, dining, and living areas flow seamlessly together—perfect for entertaining or enjoying daily life. The kitchen is a true highlight, featuring sleek quartz countertops and ample cabinetry.
The main level includes two spacious bedrooms, including a luxurious primary suite complete with a private bath. The lower level continues the thoughtful layout with two additional bedrooms and a generously sized family room with a walk-out to the backyard—ideal for gatherings or relaxing evenings.
Car enthusiasts or anyone needing extra storage will love the massive 858 sq ft 3-car heated garage. Located at the end of a cul-de-sac in a newer subdivision in NW Rochester, this home offers quick access to shopping, dining, parks, medical facilities, and everything the city has to offer. This home offers in-ground sprinkler system, dual zone furnace and updated floor trusses for a more spacious feel in the lower level.
Don't miss your chance to own this exceptional home that blends space, style, and convenience.
Contact an agent
Home facts
- Year built:2025
- Listing ID #:6716691
- Added:279 day(s) ago
- Updated:February 13, 2026 at 05:57 PM
Rooms and interior
- Bedrooms:4
- Total bathrooms:3
- Full bathrooms:2
- Living area:2,241 sq. ft.
Heating and cooling
- Cooling:Central Air
- Heating:Forced Air
Structure and exterior
- Roof:Asphalt
- Year built:2025
- Building area:2,241 sq. ft.
- Lot area:0.19 Acres
Schools
- High school:John Marshall
- Middle school:Dakota
- Elementary school:Sunset Terrace
Utilities
- Water:City Water - Connected
- Sewer:City Sewer - Connected
Finances and disclosures
- Price:$549,900
- Price per sq. ft.:$245.38
- Tax amount:$232 (2025)
New listings near 6119 Cody Lane Nw
- Coming Soon
 $90,000Coming Soon1 beds 1 baths
$90,000Coming Soon1 beds 1 baths354 Elton Hills Drive Nw #37, Rochester, MN 55901
MLS# 7017912Listed by: REAL BROKER, LLC. - New
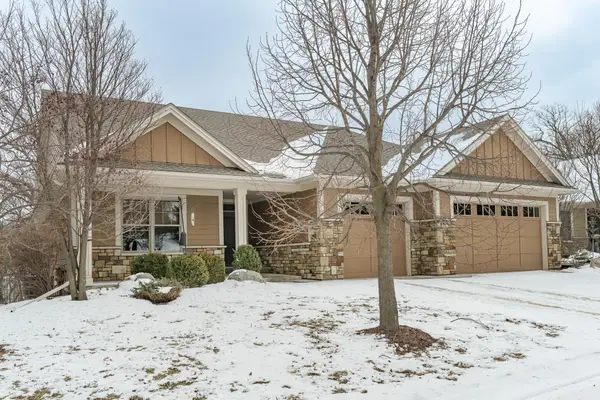 $875,000Active3 beds 3 baths3,652 sq. ft.
$875,000Active3 beds 3 baths3,652 sq. ft.848 Fox Valley Place Sw, Rochester, MN 55902
MLS# 6805951Listed by: RE/MAX RESULTS - Coming Soon
 $596,000Coming Soon4 beds 3 baths
$596,000Coming Soon4 beds 3 baths2011 Baihly Heights Drive Sw, Rochester, MN 55902
MLS# 7013079Listed by: KELLER WILLIAMS REALTY INTEGRITY - New
 $513,000Active4 beds 3 baths2,153 sq. ft.
$513,000Active4 beds 3 baths2,153 sq. ft.6246 Cody Place Nw, Rochester, MN 55901
MLS# 7020414Listed by: DWELL REALTY GROUP LLC  $280,000Pending3 beds 2 baths1,871 sq. ft.
$280,000Pending3 beds 2 baths1,871 sq. ft.2203 14th Avenue Nw, Rochester, MN 55901
MLS# 7018683Listed by: RE/MAX RESULTS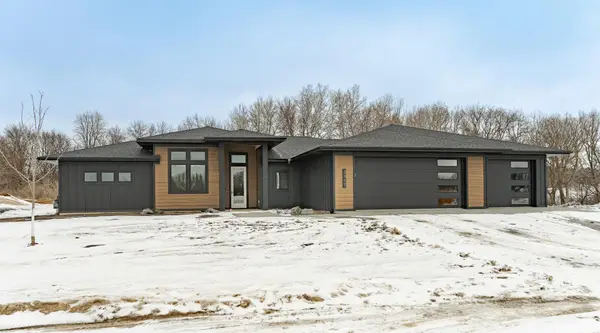 $1,125,736Pending4 beds 3 baths2,325 sq. ft.
$1,125,736Pending4 beds 3 baths2,325 sq. ft.3469 Bella Terra Road Ne, Rochester, MN 55906
MLS# 7020425Listed by: ENGEL & VOLKERS - ROCHESTER- New
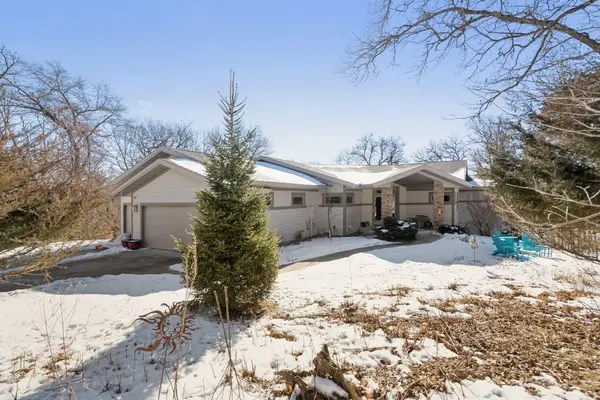 $900,000Active4 beds 3 baths5,190 sq. ft.
$900,000Active4 beds 3 baths5,190 sq. ft.6952 Oakmere Lane Nw, Rochester, MN 55901
MLS# 7019413Listed by: RE/MAX RESULTS - Open Fri, 4:30 to 6pmNew
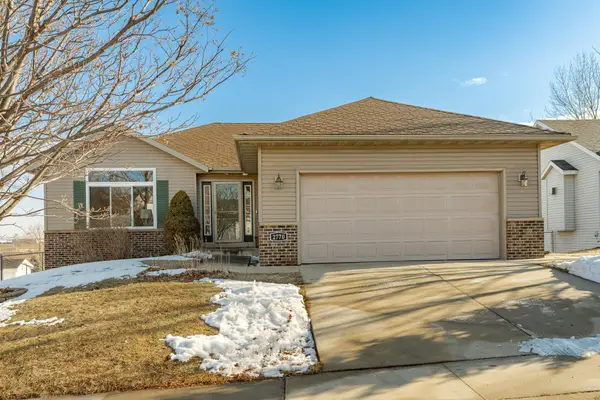 $379,900Active4 beds 2 baths2,358 sq. ft.
$379,900Active4 beds 2 baths2,358 sq. ft.2770 Kenosha Lane Nw, Rochester, MN 55901
MLS# 7020481Listed by: KELLER WILLIAMS PREMIER REALTY - New
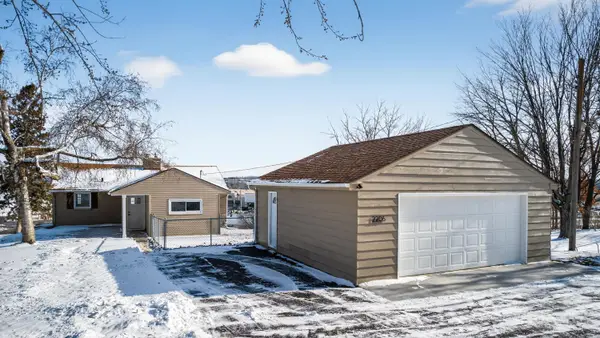 $349,000Active3 beds 2 baths1,889 sq. ft.
$349,000Active3 beds 2 baths1,889 sq. ft.2206 1st Avenue Sw, Rochester, MN 55902
MLS# 7014473Listed by: UPSIDE REAL ESTATE - Coming Soon
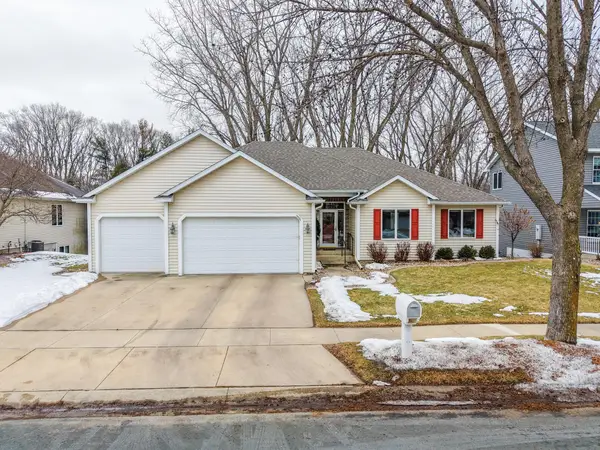 $535,000Coming Soon4 beds 3 baths
$535,000Coming Soon4 beds 3 baths3721 Arbor Dr Nw, Rochester, MN 55901
MLS# 7019921Listed by: COUNSELOR REALTY OF ROCHESTER

