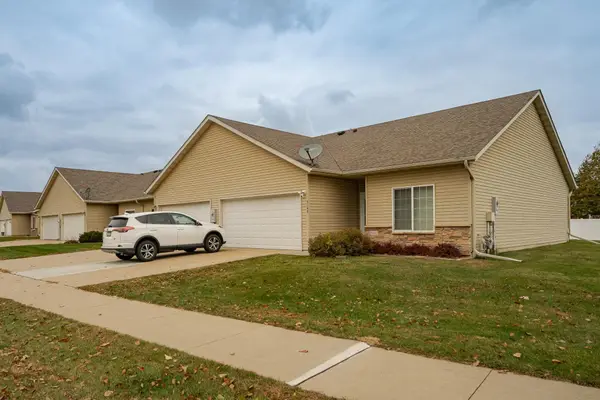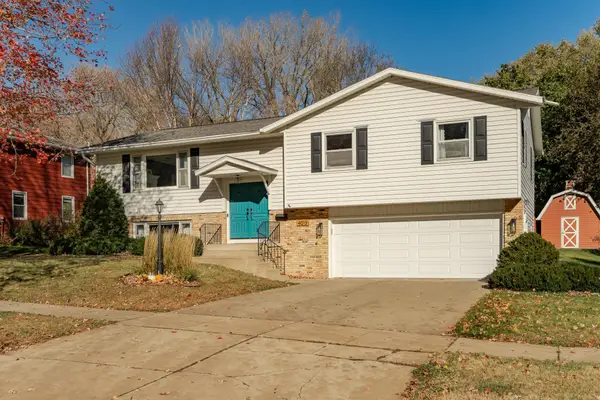6123 Teal Lane Nw, Rochester, MN 55901
Local realty services provided by:ERA Viking Realty
6123 Teal Lane Nw,Rochester, MN 55901
$465,000
- 5 Beds
- 3 Baths
- 2,616 sq. ft.
- Single family
- Pending
Listed by: rory ballard
Office: dwell realty group llc.
MLS#:6784148
Source:NSMLS
Price summary
- Price:$465,000
- Price per sq. ft.:$169.28
About this home
Welcome to this beautifully maintained 5-bedroom, 3-bath, one-story home offering over 2,600 finished sqft on a quiet cul-de-sac in NW Rochester. Enjoy the great location with nearby walking paths, Douglas Trail access for biking, and close proximity to schools, restaurants, shopping, and Hwy-52 for easy commuting.
The main level features hardwood floors throughout the living and kitchen areas, a large tiled entry, and 3 bedrooms on the same level. The spacious primary suite includes a private bath with a jetted tub and walk-in closet. The lower level offers a cozy gas fireplace, walkout access to the fenced backyard, and plenty of room to relax or entertain.
Recent updates include a maintenance-free Trex deck with rainscape (2024), leveled and sealed concrete (2024), new gas line for stove, gas stove, microwave, refrigerator, new water heater (Dec 2024), outdoor and kitchen smart lighting, landscaping with rock and mulch, and an Andersen sliding patio door (Oct 2023).
Additional highlights include a 3-car heated garage with abundant storage, outdoor living spaces, and a fenced yard perfect for pets or play. This move-in-ready home combines comfort, convenience, and modern upgrades in a sought-after neighborhood.
Contact an agent
Home facts
- Year built:2004
- Listing ID #:6784148
- Added:67 day(s) ago
- Updated:November 12, 2025 at 05:43 AM
Rooms and interior
- Bedrooms:5
- Total bathrooms:3
- Full bathrooms:3
- Living area:2,616 sq. ft.
Heating and cooling
- Cooling:Central Air
- Heating:Forced Air
Structure and exterior
- Roof:Age 8 Years or Less
- Year built:2004
- Building area:2,616 sq. ft.
- Lot area:0.2 Acres
Schools
- High school:John Marshall
- Middle school:Dakota
- Elementary school:Overland
Utilities
- Water:City Water - Connected
- Sewer:City Sewer - Connected
Finances and disclosures
- Price:$465,000
- Price per sq. ft.:$169.28
- Tax amount:$5,288 (2025)
New listings near 6123 Teal Lane Nw
- New
 $327,400Active3 beds 3 baths1,578 sq. ft.
$327,400Active3 beds 3 baths1,578 sq. ft.5211 Harvest Square Lane Nw, Rochester, MN 55901
MLS# 6814571Listed by: RE/MAX RESULTS - New
 $327,400Active3 beds 3 baths1,578 sq. ft.
$327,400Active3 beds 3 baths1,578 sq. ft.5207 Harvest Square Lane Nw, Rochester, MN 55901
MLS# 6814573Listed by: RE/MAX RESULTS - Coming Soon
 $340,000Coming Soon4 beds 2 baths
$340,000Coming Soon4 beds 2 baths4451 57th Street Nw, Rochester, MN 55901
MLS# 6816841Listed by: COLDWELL BANKER REALTY - Coming Soon
 $291,000Coming Soon2 beds 2 baths
$291,000Coming Soon2 beds 2 baths2819 Salem Meadows Drive Sw, Rochester, MN 55902
MLS# 6816620Listed by: COUNSELOR REALTY OF ROCHESTER - New
 $639,120Active4 beds 3 baths3,264 sq. ft.
$639,120Active4 beds 3 baths3,264 sq. ft.4957 Noble Lane Nw, Rochester, MN 55901
MLS# 6816589Listed by: LENNAR SALES CORP - New
 $609,965Active4 beds 3 baths2,692 sq. ft.
$609,965Active4 beds 3 baths2,692 sq. ft.4913 Noble Drive Nw, Rochester, MN 55901
MLS# 6816567Listed by: LENNAR SALES CORP - New
 $649,720Active4 beds 4 baths2,786 sq. ft.
$649,720Active4 beds 4 baths2,786 sq. ft.4892 Noble Drive Nw, Rochester, MN 55901
MLS# 6816573Listed by: LENNAR SALES CORP - New
 $558,675Active4 beds 3 baths2,271 sq. ft.
$558,675Active4 beds 3 baths2,271 sq. ft.914 Milborne Lane Nw, Rochester, MN 55901
MLS# 6816470Listed by: LENNAR SALES CORP - New
 $255,000Active2 beds 1 baths1,160 sq. ft.
$255,000Active2 beds 1 baths1,160 sq. ft.5145 Weatherstone Drive Nw, Rochester, MN 55901
MLS# 6816091Listed by: RE/MAX RESULTS - Open Sat, 12 to 1:30pmNew
 $359,900Active3 beds 3 baths2,150 sq. ft.
$359,900Active3 beds 3 baths2,150 sq. ft.4013 3rd Street Nw, Rochester, MN 55901
MLS# 6815897Listed by: EDINA REALTY, INC.
