625 19th Street Nw #603, Rochester, MN 55901
Local realty services provided by:ERA Viking Realty
625 19th Street Nw #603,Rochester, MN 55901
$187,000
- 2 Beds
- 2 Baths
- - sq. ft.
- Condominium
- Sold
Listed by: denel ihde-sparks, kaitlin berg
Office: re/max results
MLS#:6804715
Source:NSMLS
Sorry, we are unable to map this address
Price summary
- Price:$187,000
- Monthly HOA dues:$455
About this home
Beautifully renovated condo with peaceful treetop views of white pines and maples—not parking lots! Completely transformed in 2014, this home blends modern comfort with quiet natural surroundings. The bright, open living area features three sets of new high-end patio doors (2024) opening from both bedrooms and the living room, filling the home with natural light and creating a seamless connection to nature. Interior highlights include sound-insulated LVP flooring, LED lighting, beautiful cabinets with pantry and recycle center, quartz counters, tile backsplash, and under-cabinet lighting. Both full baths were fully updated with new fixtures, cabinetry, and lighting. All work was properly permitted and completed by licensed contractors. Recent updates include a new furnace and heat pump (2024) plus in-unit washer and dryer (2025) and wall-mounted cabinets. Among the most beautifully updated units in the community—offering modern design, privacy, and one of the best views in the complex.
Contact an agent
Home facts
- Year built:1983
- Listing ID #:6804715
- Added:57 day(s) ago
- Updated:December 19, 2025 at 10:08 PM
Rooms and interior
- Bedrooms:2
- Total bathrooms:2
- Full bathrooms:2
Heating and cooling
- Cooling:Central Air
- Heating:Forced Air
Structure and exterior
- Year built:1983
Schools
- High school:Century
- Middle school:Kellogg
- Elementary school:Churchill-Hoover
Utilities
- Water:City Water - Connected
- Sewer:City Sewer - Connected
Finances and disclosures
- Price:$187,000
- Tax amount:$1,718 (2025)
New listings near 625 19th Street Nw #603
- Coming Soon
 $430,000Coming Soon4 beds 3 baths
$430,000Coming Soon4 beds 3 baths3112 Eastwood Road Se, Rochester, MN 55904
MLS# 7001047Listed by: KELLER WILLIAMS PREMIER REALTY - New
 $1,590,000Active5 beds 4 baths4,786 sq. ft.
$1,590,000Active5 beds 4 baths4,786 sq. ft.2949 Bentley Drive Sw, Rochester, MN 55902
MLS# 7001028Listed by: EDINA REALTY, INC. - Coming Soon
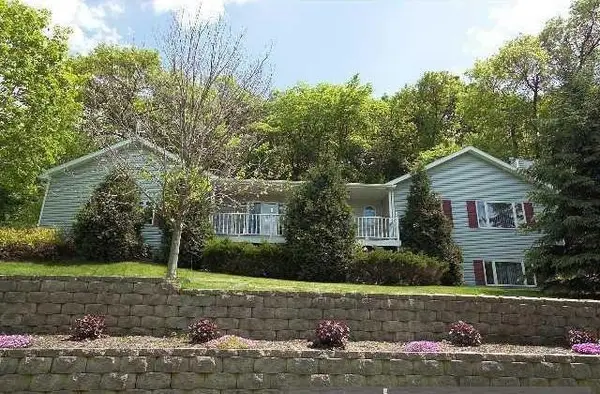 $450,000Coming Soon4 beds 3 baths
$450,000Coming Soon4 beds 3 baths1500 Viola Road Ne, Rochester, MN 55906
MLS# 7001099Listed by: DWELL REALTY GROUP LLC  $285,000Pending2 beds 2 baths1,273 sq. ft.
$285,000Pending2 beds 2 baths1,273 sq. ft.3108 49th Street Nw, Rochester, MN 55901
MLS# 6811390Listed by: COUNSELOR REALTY OF ROCHESTER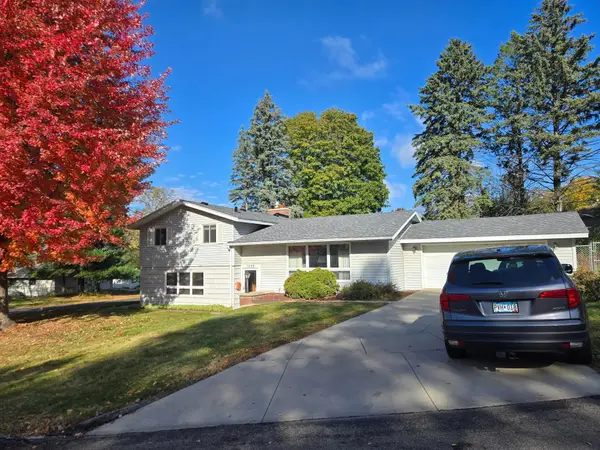 $300,000Pending4 beds 2 baths2,125 sq. ft.
$300,000Pending4 beds 2 baths2,125 sq. ft.1429 20th Street Nw, Rochester, MN 55901
MLS# 6811392Listed by: COUNSELOR REALTY OF ROCHESTER- New
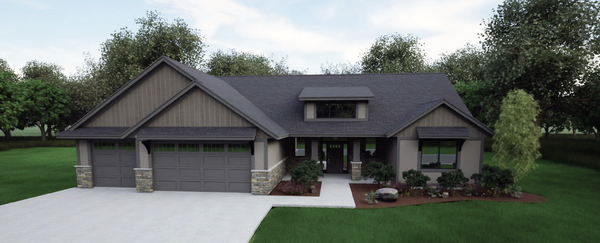 $1,150,000Active3 beds 2 baths2,344 sq. ft.
$1,150,000Active3 beds 2 baths2,344 sq. ft.1643 Mayowood Court Sw, Rochester, MN 55902
MLS# 7000928Listed by: EDINA REALTY, INC. - New
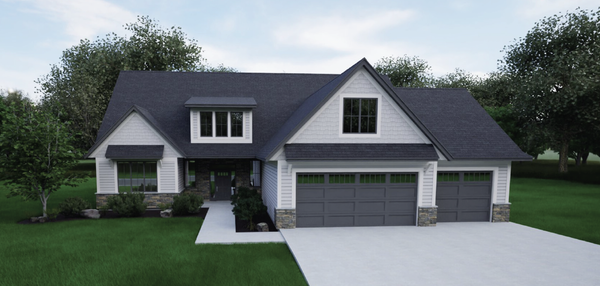 $1,276,000Active4 beds 3 baths3,168 sq. ft.
$1,276,000Active4 beds 3 baths3,168 sq. ft.1659 Mayowood Court Sw, Rochester, MN 55902
MLS# 7000894Listed by: EDINA REALTY, INC. 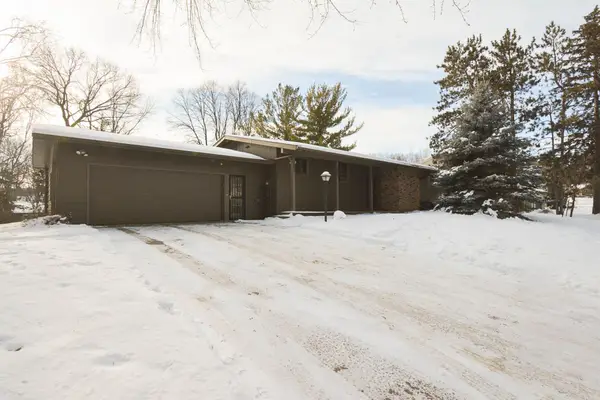 $420,000Pending5 beds 3 baths2,834 sq. ft.
$420,000Pending5 beds 3 baths2,834 sq. ft.1410 Folwell Drive Sw, Rochester, MN 55902
MLS# 7000576Listed by: INFINITY REAL ESTATE- New
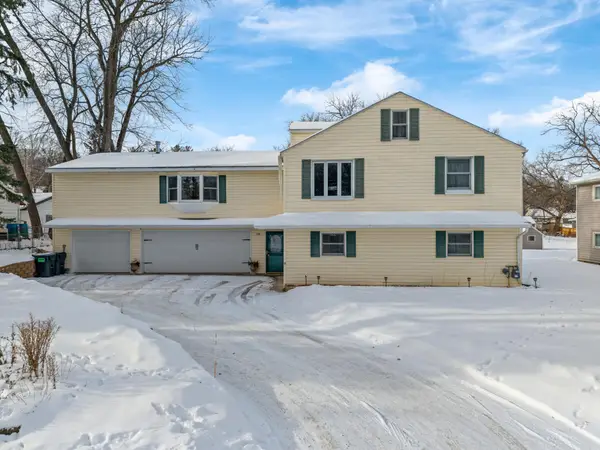 $475,000Active5 beds 3 baths3,168 sq. ft.
$475,000Active5 beds 3 baths3,168 sq. ft.425 19th Avenue Sw, Rochester, MN 55902
MLS# 6826682Listed by: COFFEE HOUSE REAL ESTATE LLC - New
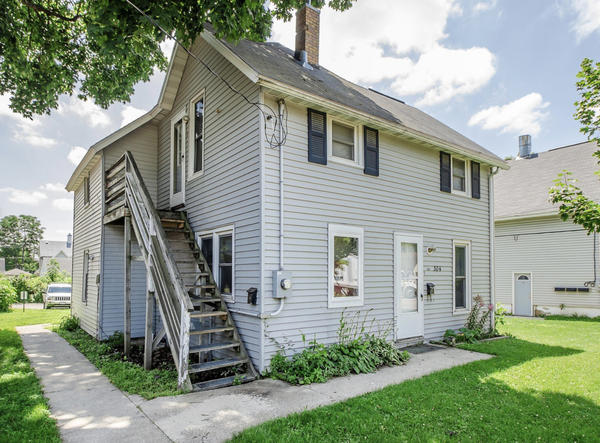 $240,000Active4 beds 2 baths1,536 sq. ft.
$240,000Active4 beds 2 baths1,536 sq. ft.304 7th Street Nw, Rochester, MN 55901
MLS# 6826765Listed by: REALTY GROWTH INC.
