7000 Halifax Lane Nw, Rochester, MN 55901
Local realty services provided by:ERA Prospera Real Estate
7000 Halifax Lane Nw,Rochester, MN 55901
$719,900
- 5 Beds
- 4 Baths
- 3,867 sq. ft.
- Single family
- Active
Listed by: dalton travis
Office: edina realty, inc.
MLS#:6768087
Source:NSMLS
Price summary
- Price:$719,900
- Price per sq. ft.:$183.79
About this home
Tucked away at the end of a quiet cul-de-sac, this spacious 2-story home offers the perfect blend of privacy, nature, and comfort. Situated on a beautifully wooded 2-acre lot with a touch of open yard space, the property greets you with a picturesque tree-lined driveway forming a natural archway. A circular drive provides convenient access and ample parking. Step inside to find true hardwood floors throughout the main level, paired with fresh carpet throughout the home. The main floor offers a dedicated office just off the entry, a spacious kitchen featuring granite countertops, maple cabinetry, and stainless steel appliances, plus both formal and informal dining areas. Enjoy two generous living spaces, one with a cozy gas fireplace, a convenient half bathroom, and a dedicated laundry room. Upstairs, you'll find four well-sized bedrooms, including a primary suite with a jetted tub, tiled shower, and walk-in closet. The finished lower level offers even more living space with an oversized bedroom, a family room with a gas fireplace currently set up as a home theater, a flex room perfect for a home gym, and a stylish three-quarter bathroom. Step out back onto the deck and soak in the peaceful serenity of your private, wooded retreat surrounded by nature, wildlife, and tranquility.
Contact an agent
Home facts
- Year built:1998
- Listing ID #:6768087
- Added:88 day(s) ago
- Updated:December 17, 2025 at 09:43 PM
Rooms and interior
- Bedrooms:5
- Total bathrooms:4
- Full bathrooms:2
- Half bathrooms:1
- Living area:3,867 sq. ft.
Heating and cooling
- Cooling:Central Air
- Heating:Fireplace(s), Forced Air
Structure and exterior
- Year built:1998
- Building area:3,867 sq. ft.
- Lot area:2.04 Acres
Schools
- High school:Century
- Middle school:Dakota
- Elementary school:Overland
Utilities
- Water:Shared System, Well
- Sewer:Private Sewer
Finances and disclosures
- Price:$719,900
- Price per sq. ft.:$183.79
- Tax amount:$7,312 (2025)
New listings near 7000 Halifax Lane Nw
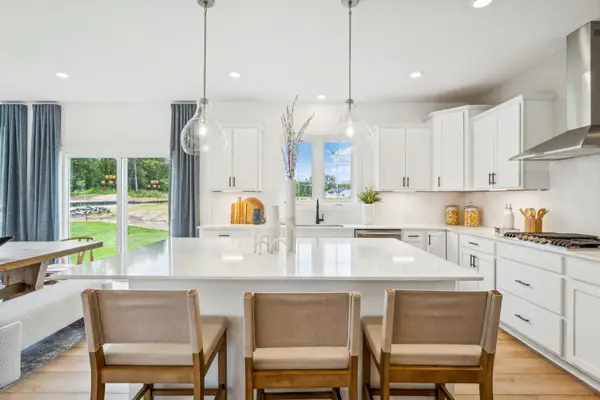 $741,285Pending6 beds 4 baths4,349 sq. ft.
$741,285Pending6 beds 4 baths4,349 sq. ft.4992 Noble Lane Nw, Rochester, MN 55901
MLS# 7001600Listed by: LENNAR SALES CORP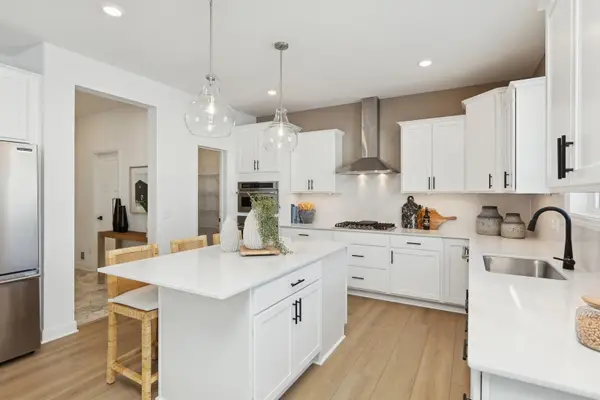 $687,960Pending5 beds 4 baths3,483 sq. ft.
$687,960Pending5 beds 4 baths3,483 sq. ft.4801 Noble Drive Nw, Rochester, MN 55901
MLS# 7001604Listed by: LENNAR SALES CORP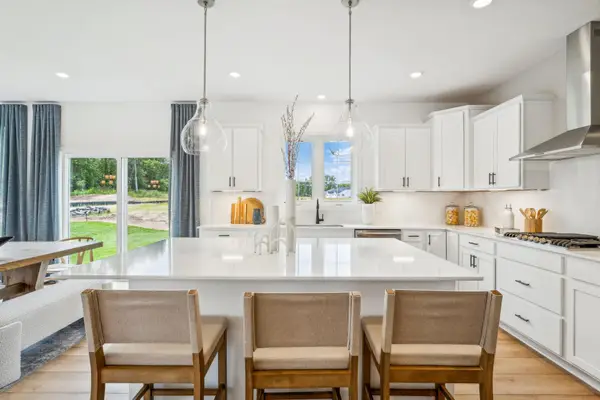 $670,425Pending6 beds 4 baths4,349 sq. ft.
$670,425Pending6 beds 4 baths4,349 sq. ft.1736 Hadley Hills Drive Ne, Rochester, MN 55901
MLS# 7001612Listed by: LENNAR SALES CORP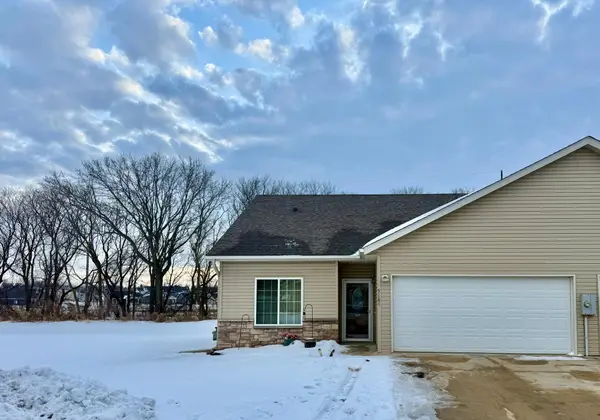 $259,900Pending2 beds 2 baths
$259,900Pending2 beds 2 baths5164 Supalla Court Nw, Rochester, MN 55901
MLS# 7000957Listed by: RE/MAX RESULTS- Coming Soon
 $430,000Coming Soon4 beds 3 baths
$430,000Coming Soon4 beds 3 baths3112 Eastwood Road Se, Rochester, MN 55904
MLS# 7001047Listed by: KELLER WILLIAMS PREMIER REALTY - New
 $1,590,000Active5 beds 4 baths4,786 sq. ft.
$1,590,000Active5 beds 4 baths4,786 sq. ft.2949 Bentley Drive Sw, Rochester, MN 55902
MLS# 7001028Listed by: EDINA REALTY, INC. - Coming Soon
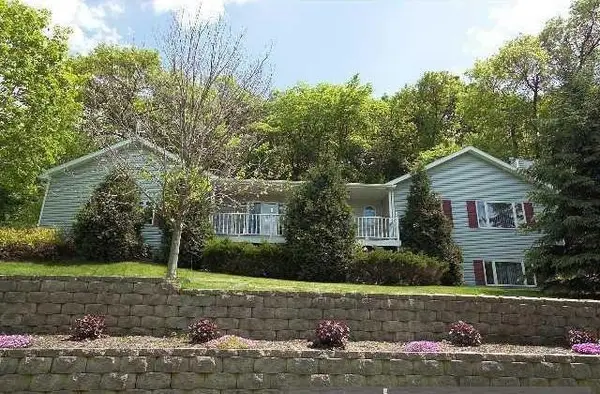 $450,000Coming Soon4 beds 3 baths
$450,000Coming Soon4 beds 3 baths1500 Viola Road Ne, Rochester, MN 55906
MLS# 7001099Listed by: DWELL REALTY GROUP LLC  $285,000Pending2 beds 2 baths1,273 sq. ft.
$285,000Pending2 beds 2 baths1,273 sq. ft.3108 49th Street Nw, Rochester, MN 55901
MLS# 6811390Listed by: COUNSELOR REALTY OF ROCHESTER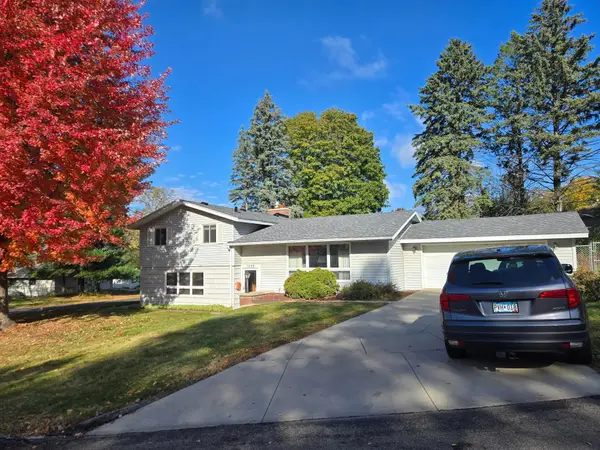 $300,000Pending4 beds 2 baths2,125 sq. ft.
$300,000Pending4 beds 2 baths2,125 sq. ft.1429 20th Street Nw, Rochester, MN 55901
MLS# 6811392Listed by: COUNSELOR REALTY OF ROCHESTER- New
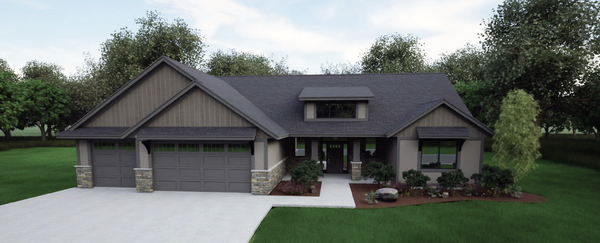 $1,150,000Active3 beds 2 baths2,344 sq. ft.
$1,150,000Active3 beds 2 baths2,344 sq. ft.1643 Mayowood Court Sw, Rochester, MN 55902
MLS# 7000928Listed by: EDINA REALTY, INC.
