703 Northern Hills Drive Ne, Rochester, MN 55906
Local realty services provided by:ERA Prospera Real Estate
703 Northern Hills Drive Ne,Rochester, MN 55906
$290,000
- 4 Beds
- 3 Baths
- 2,794 sq. ft.
- Single family
- Active
Listed by: luke ihde, roger l ihde
Office: homes plus realty
MLS#:6808488
Source:NSMLS
Price summary
- Price:$290,000
- Price per sq. ft.:$103.79
About this home
Welcome to this delightful 4-bedroom, 2.5-bathroom home that perfectly balances comfort and convenience. The spacious layout provides plenty of room for living, with the primary bedroom offering a peaceful retreat. You'll appreciate the generous lot size that gives you space to breathe and enjoy outdoor activities.
The outdoor space is truly a highlight, providing endless possibilities for entertaining, gardening, or simply relaxing under the open sky. Whether you're hosting summer barbecues or letting the kids run around safely, this property delivers.
Location-wise, you're wonderfully situated near Northern Heights Park, just a short distance for recreational activities. Daily necessities are covered with grocery and shopping nearby. Families will appreciate the proximity to area schools, and public transportation access makes commuting a breeze.
This home combines practical living spaces with outdoor freedom, creating the perfect setting for making lasting memories. Don't miss this opportunity to own a property that truly offers the best of both indoor comfort and outdoor enjoyment.
Contact an agent
Home facts
- Year built:1975
- Listing ID #:6808488
- Added:111 day(s) ago
- Updated:February 12, 2026 at 06:43 PM
Rooms and interior
- Bedrooms:4
- Total bathrooms:3
- Full bathrooms:1
- Half bathrooms:1
- Living area:2,794 sq. ft.
Heating and cooling
- Cooling:Central Air
- Heating:Forced Air
Structure and exterior
- Roof:Asphalt
- Year built:1975
- Building area:2,794 sq. ft.
- Lot area:0.37 Acres
Schools
- High school:Century
- Middle school:Kellogg
- Elementary school:Churchill-Hoover
Utilities
- Water:City Water - Connected
- Sewer:City Sewer - Connected
Finances and disclosures
- Price:$290,000
- Price per sq. ft.:$103.79
- Tax amount:$1,054 (2025)
New listings near 703 Northern Hills Drive Ne
- Coming Soon
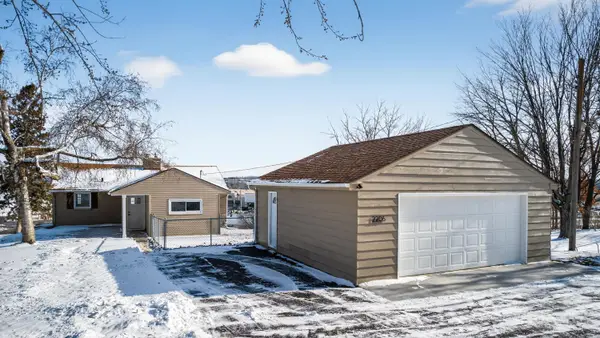 $349,000Coming Soon3 beds 2 baths
$349,000Coming Soon3 beds 2 baths2206 1st Avenue Sw, Rochester, MN 55902
MLS# 7014473Listed by: UPSIDE REAL ESTATE - Coming Soon
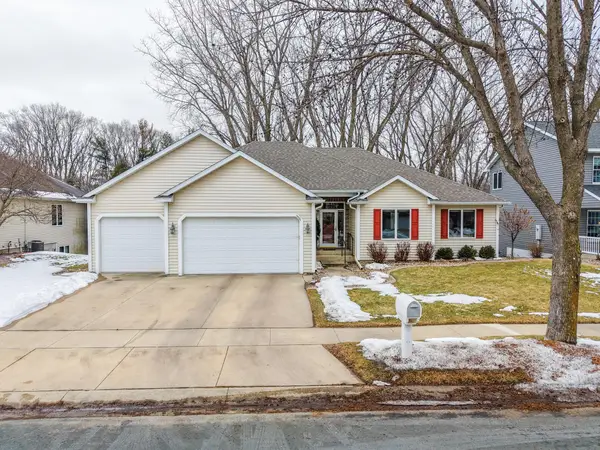 $535,000Coming Soon4 beds 3 baths
$535,000Coming Soon4 beds 3 baths3721 Arbor Dr Nw, Rochester, MN 55901
MLS# 7019921Listed by: COUNSELOR REALTY OF ROCHESTER - New
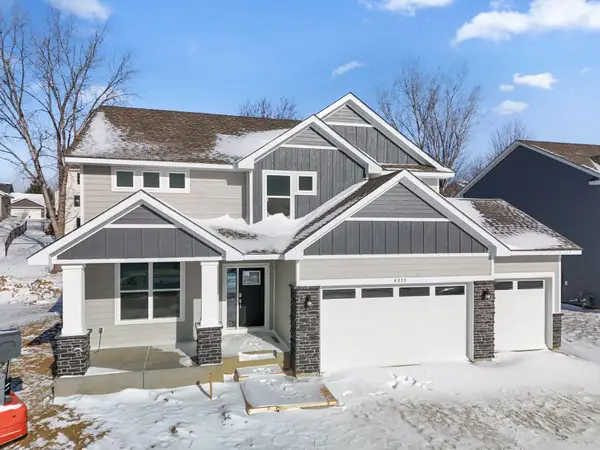 $635,020Active4 beds 3 baths2,692 sq. ft.
$635,020Active4 beds 3 baths2,692 sq. ft.4879 Noble Drive Nw, Rochester, MN 55901
MLS# 7019872Listed by: LENNAR SALES CORP - New
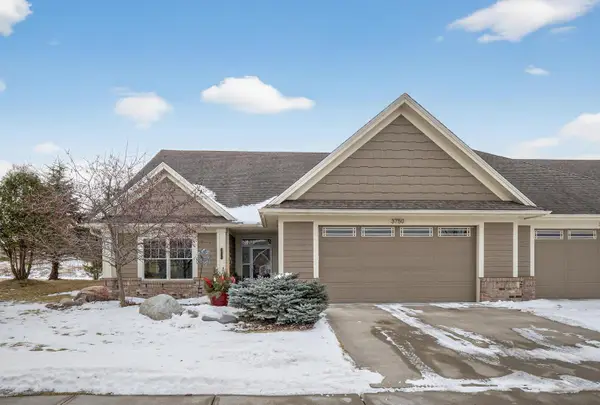 $544,900Active2 beds 2 baths1,820 sq. ft.
$544,900Active2 beds 2 baths1,820 sq. ft.3750 Berkshire Road Sw, Rochester, MN 55902
MLS# 7019745Listed by: INFINITY REAL ESTATE - Open Sat, 11am to 1pmNew
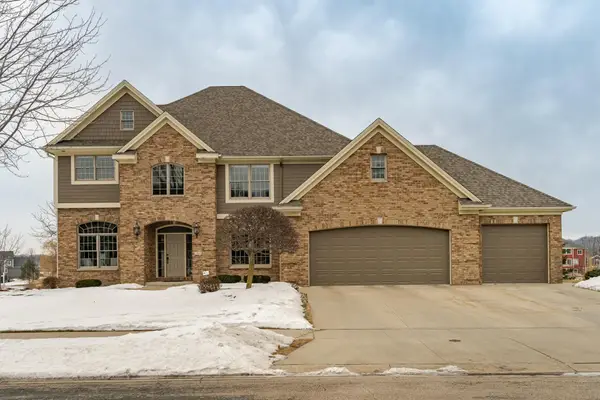 $1,500,000Active5 beds 5 baths5,079 sq. ft.
$1,500,000Active5 beds 5 baths5,079 sq. ft.3964 Autumn Lake Court Sw, Rochester, MN 55902
MLS# 7003891Listed by: RE/MAX RESULTS - New
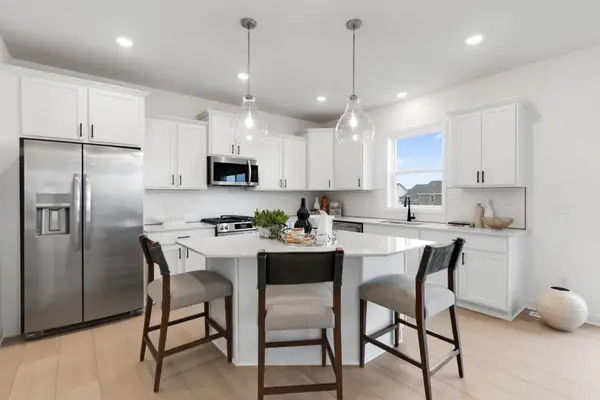 $601,135Active4 beds 3 baths2,487 sq. ft.
$601,135Active4 beds 3 baths2,487 sq. ft.905 Milborne Lane Nw, Rochester, MN 55901
MLS# 7019035Listed by: LENNAR SALES CORP - New
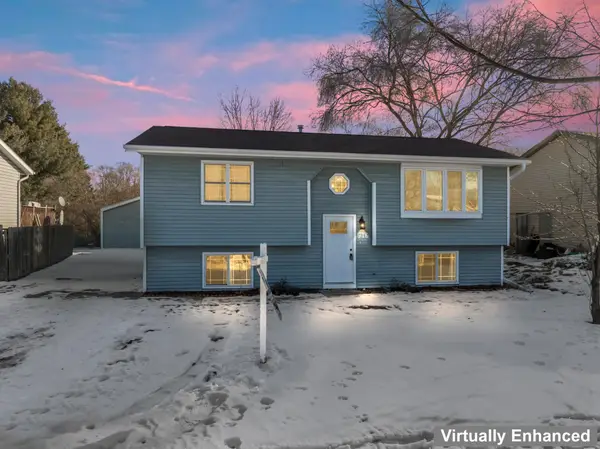 $290,000Active4 beds 2 baths1,686 sq. ft.
$290,000Active4 beds 2 baths1,686 sq. ft.916 E Village Circle Se, Rochester, MN 55904
MLS# 6825017Listed by: RE/MAX RESULTS - New
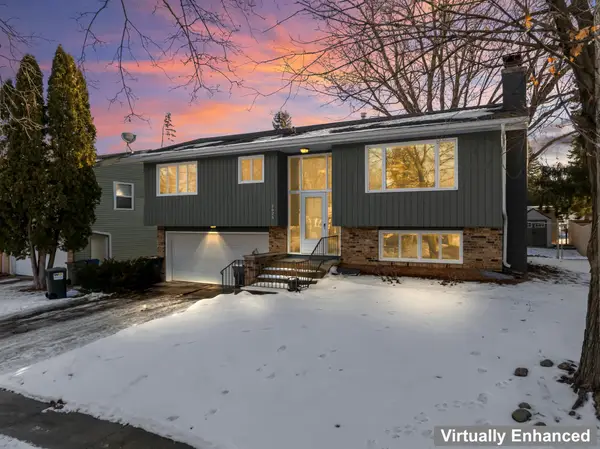 $295,000Active3 beds 2 baths1,529 sq. ft.
$295,000Active3 beds 2 baths1,529 sq. ft.2626 3rd Place Ne, Rochester, MN 55906
MLS# 7016055Listed by: RE/MAX RESULTS - New
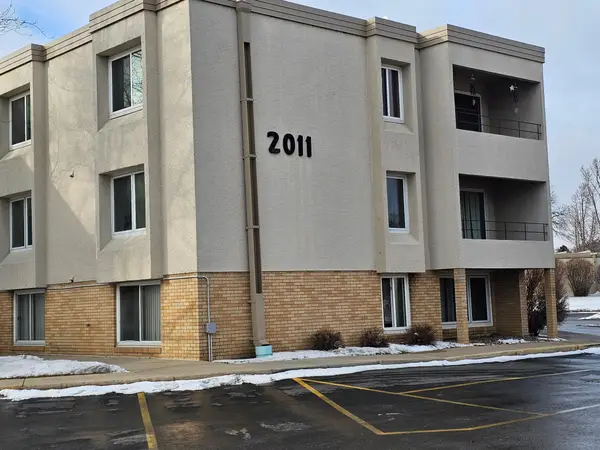 $105,000Active2 beds 1 baths
$105,000Active2 beds 1 baths2011 Viking Drive Nw #15, Rochester, MN 55901
MLS# 7017628Listed by: ELCOR REALTY OF ROCHESTER INC. - Coming SoonOpen Sat, 12 to 1:30pm
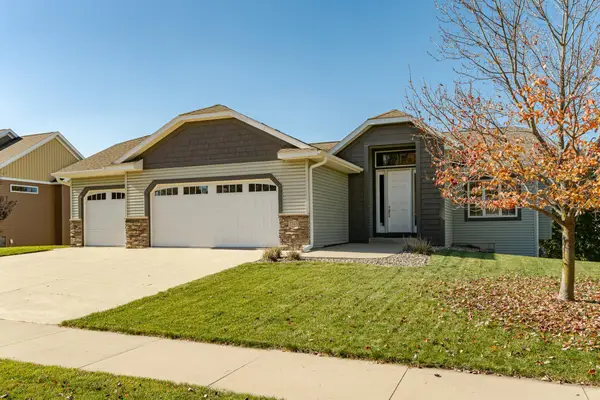 $485,000Coming Soon4 beds 3 baths
$485,000Coming Soon4 beds 3 baths2743 Pinewood Ridge Drive Se, Rochester, MN 55904
MLS# 6819977Listed by: EDINA REALTY, INC.

