722 Northern Heights Drive Ne, Rochester, MN 55906
Local realty services provided by:ERA Prospera Real Estate
722 Northern Heights Drive Ne,Rochester, MN 55906
$430,000
- 5 Beds
- 3 Baths
- - sq. ft.
- Single family
- Sold
Listed by: thomas h meilander, chris drury
Office: edina realty, inc.
MLS#:6802239
Source:NSMLS
Sorry, we are unable to map this address
Price summary
- Price:$430,000
About this home
'DAZZELING' Remodeled NE 2-story home, with a main floor that is almost 'resort' like! Gorgeous 4-season sunroom with large jacuzzi tub for total relaxation and enjoyment! Attached deck for outdoor gatherings, or come inside when weather or cool Minnesota nights brings the party back inside! One of the 'coolest' homes on the market today! And, priced perfect for almost any budget! You'll also love that every room has been redone, such as new kitchen and main floor bathroom, newly added large main floor laundry room, main floor office/or guest bedroom, along with a great room off the kitchen that we call the library...or use it as a family room. And, we still have not mentioned the living room, which is simply gorgeous with gleaming hardwood floors and a fireplace for added old world charm and warmth. This home would cost a small fortune to build today, but is offered at a most affordable price. Upstairs features 4-bedrooms with 2-bathrooms, highlighted by a spacious primary suite! Easy to show, and ready for immediate occupancy!
Contact an agent
Home facts
- Year built:1963
- Listing ID #:6802239
- Added:72 day(s) ago
- Updated:December 17, 2025 at 09:43 PM
Rooms and interior
- Bedrooms:5
- Total bathrooms:3
- Full bathrooms:3
Heating and cooling
- Cooling:Central Air
- Heating:Forced Air
Structure and exterior
- Year built:1963
Schools
- High school:Century
- Middle school:Kellogg
- Elementary school:Churchill-Hoover
Utilities
- Water:City Water - Connected
- Sewer:City Sewer - Connected
Finances and disclosures
- Price:$430,000
- Tax amount:$5,108 (2025)
New listings near 722 Northern Heights Drive Ne
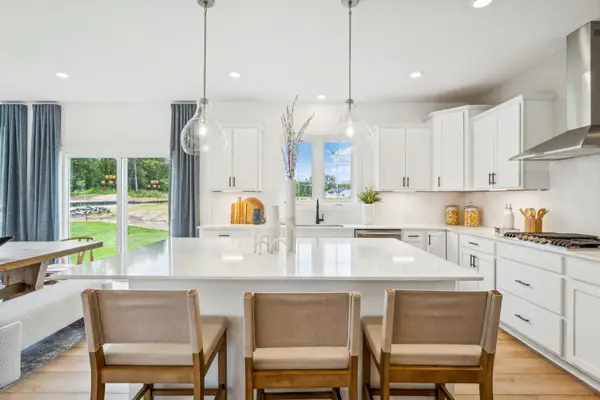 $741,285Pending6 beds 4 baths4,349 sq. ft.
$741,285Pending6 beds 4 baths4,349 sq. ft.4992 Noble Lane Nw, Rochester, MN 55901
MLS# 7001600Listed by: LENNAR SALES CORP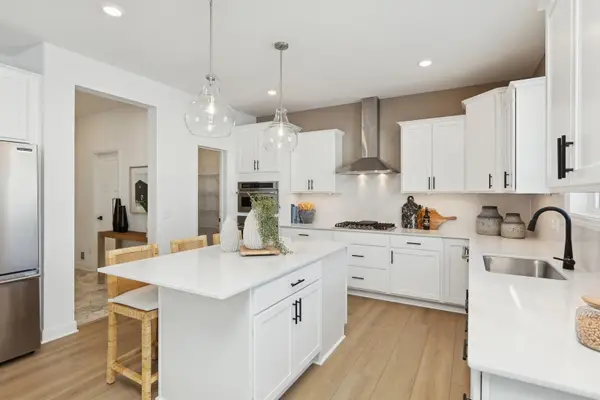 $687,960Pending5 beds 4 baths3,483 sq. ft.
$687,960Pending5 beds 4 baths3,483 sq. ft.4801 Noble Drive Nw, Rochester, MN 55901
MLS# 7001604Listed by: LENNAR SALES CORP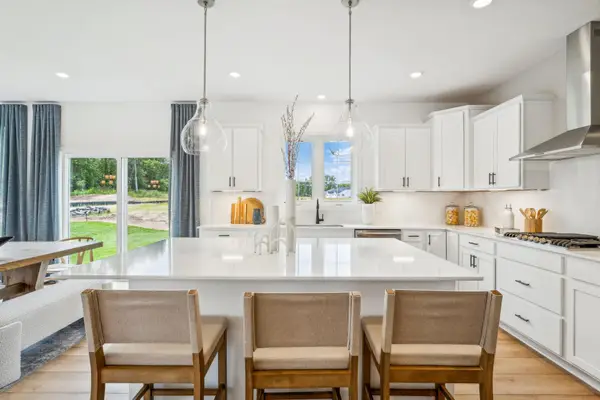 $670,425Pending6 beds 4 baths4,349 sq. ft.
$670,425Pending6 beds 4 baths4,349 sq. ft.1736 Hadley Hills Drive Ne, Rochester, MN 55901
MLS# 7001612Listed by: LENNAR SALES CORP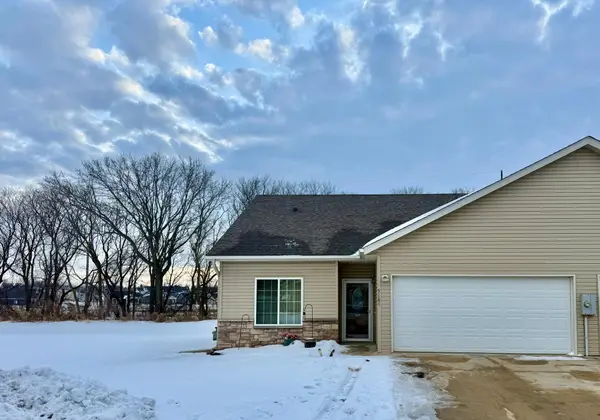 $259,900Pending2 beds 2 baths
$259,900Pending2 beds 2 baths5164 Supalla Court Nw, Rochester, MN 55901
MLS# 7000957Listed by: RE/MAX RESULTS- Coming Soon
 $430,000Coming Soon4 beds 3 baths
$430,000Coming Soon4 beds 3 baths3112 Eastwood Road Se, Rochester, MN 55904
MLS# 7001047Listed by: KELLER WILLIAMS PREMIER REALTY - New
 $1,590,000Active5 beds 4 baths4,786 sq. ft.
$1,590,000Active5 beds 4 baths4,786 sq. ft.2949 Bentley Drive Sw, Rochester, MN 55902
MLS# 7001028Listed by: EDINA REALTY, INC. - Coming Soon
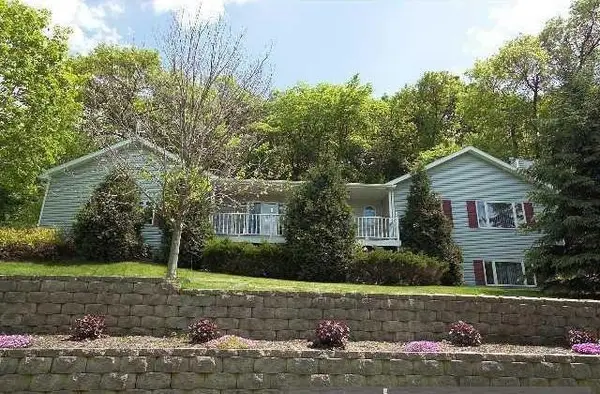 $450,000Coming Soon4 beds 3 baths
$450,000Coming Soon4 beds 3 baths1500 Viola Road Ne, Rochester, MN 55906
MLS# 7001099Listed by: DWELL REALTY GROUP LLC  $285,000Pending2 beds 2 baths1,273 sq. ft.
$285,000Pending2 beds 2 baths1,273 sq. ft.3108 49th Street Nw, Rochester, MN 55901
MLS# 6811390Listed by: COUNSELOR REALTY OF ROCHESTER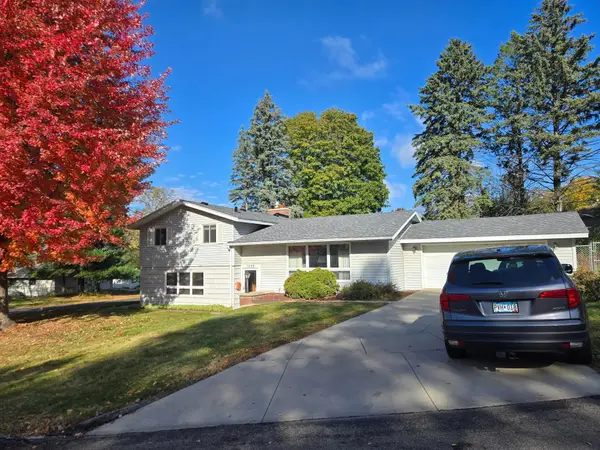 $300,000Pending4 beds 2 baths2,125 sq. ft.
$300,000Pending4 beds 2 baths2,125 sq. ft.1429 20th Street Nw, Rochester, MN 55901
MLS# 6811392Listed by: COUNSELOR REALTY OF ROCHESTER- New
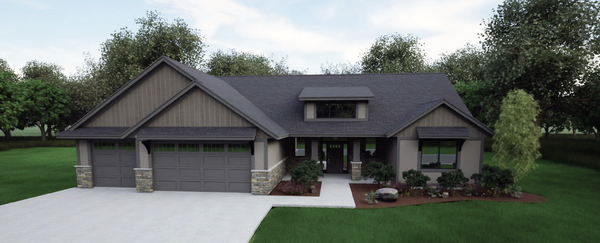 $1,150,000Active3 beds 2 baths2,344 sq. ft.
$1,150,000Active3 beds 2 baths2,344 sq. ft.1643 Mayowood Court Sw, Rochester, MN 55902
MLS# 7000928Listed by: EDINA REALTY, INC.
