822 Fox Pointe Lane Sw, Rochester, MN 55902
Local realty services provided by:ERA Gillespie Real Estate
822 Fox Pointe Lane Sw,Rochester, MN 55902
$625,000
- 3 Beds
- 3 Baths
- 3,264 sq. ft.
- Single family
- Active
Listed by: joseph sutherland, tricia felmlee
Office: counselor realty of rochester
MLS#:6367826
Source:NSMLS
Price summary
- Price:$625,000
- Price per sq. ft.:$181.9
About this home
Come and discover your perfect home in a prime cul-de-sac location, nestled on the prestigious country club golf course. This beautifully designed 3-bedroom, 3-bathroom walk-out rambler offers comfort, style, and exceptional views all while being walking distance to the country club, pool, trails, tennis courts, parks and just 3 miles from downtown. This one-of-a-kind home features an open concept with a unique fireplace being the centerpiece of the main floor. Enjoy the gourmet kitchen, stainless steel appliances, gas range, granite countertops, butchers block and a large pantry for all your storage needs. You will also love the spacious master suite, main floor laundry, landscaping, invisible fence, oversized garage with walk-up attic, and the covered porch for breathtaking views & being able to watch the excitement of the golfers at the country club and to enjoy nature. The lower level is an entertainer’s dream! A large family room with a wet bar opens to a generous patio with a hot tub and fire pit. It also offers a new furnace, ultraviolet air purification system and lots of storage space. Furnishings are negotiable as they were custom fitted to this beautiful home!
This property is a rare gem, combining modern amenities, a prime location, and a picturesque setting. Come see it today!
Contact an agent
Home facts
- Year built:1992
- Listing ID #:6367826
- Added:352 day(s) ago
- Updated:December 17, 2025 at 09:43 PM
Rooms and interior
- Bedrooms:3
- Total bathrooms:3
- Full bathrooms:1
- Half bathrooms:1
- Living area:3,264 sq. ft.
Heating and cooling
- Cooling:Central Air
- Heating:Forced Air
Structure and exterior
- Year built:1992
- Building area:3,264 sq. ft.
- Lot area:0.33 Acres
Utilities
- Water:City Water - Connected
- Sewer:City Sewer - Connected
Finances and disclosures
- Price:$625,000
- Price per sq. ft.:$181.9
- Tax amount:$6,840 (2024)
New listings near 822 Fox Pointe Lane Sw
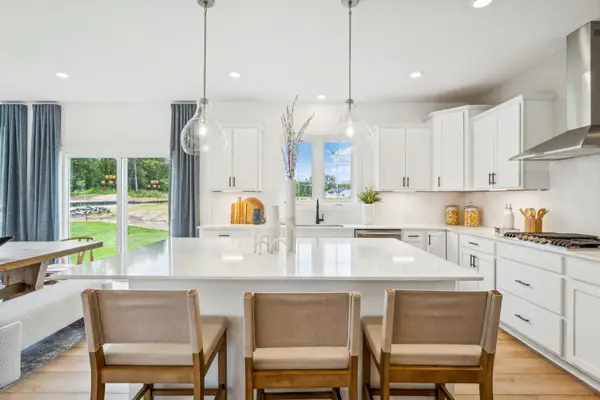 $741,285Pending6 beds 4 baths4,349 sq. ft.
$741,285Pending6 beds 4 baths4,349 sq. ft.4992 Noble Lane Nw, Rochester, MN 55901
MLS# 7001600Listed by: LENNAR SALES CORP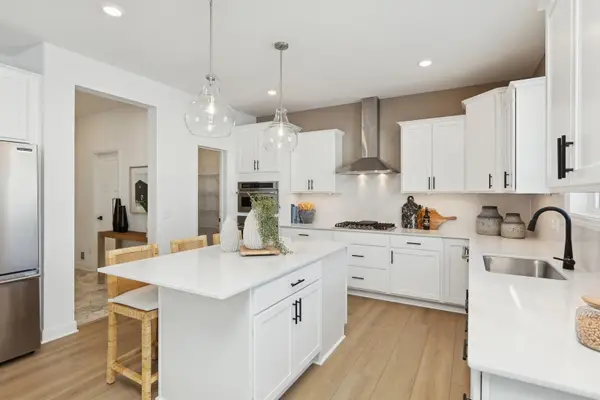 $687,960Pending5 beds 4 baths3,483 sq. ft.
$687,960Pending5 beds 4 baths3,483 sq. ft.4801 Noble Drive Nw, Rochester, MN 55901
MLS# 7001604Listed by: LENNAR SALES CORP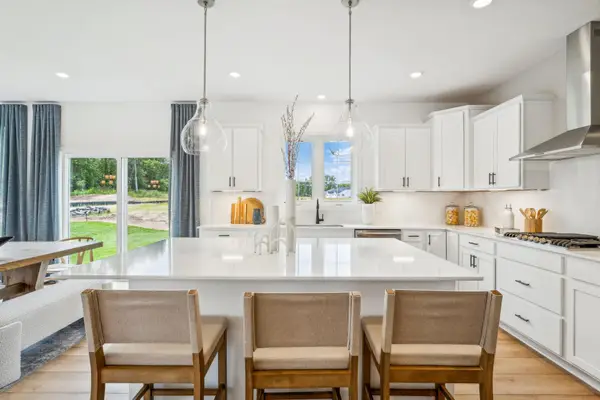 $670,425Pending6 beds 4 baths4,349 sq. ft.
$670,425Pending6 beds 4 baths4,349 sq. ft.1736 Hadley Hills Drive Ne, Rochester, MN 55901
MLS# 7001612Listed by: LENNAR SALES CORP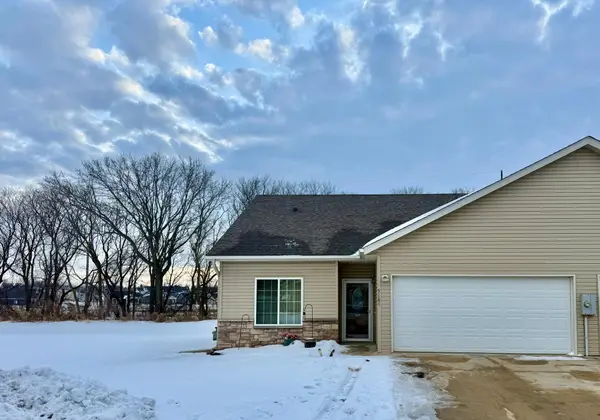 $259,900Pending2 beds 2 baths
$259,900Pending2 beds 2 baths5164 Supalla Court Nw, Rochester, MN 55901
MLS# 7000957Listed by: RE/MAX RESULTS- Coming Soon
 $430,000Coming Soon4 beds 3 baths
$430,000Coming Soon4 beds 3 baths3112 Eastwood Road Se, Rochester, MN 55904
MLS# 7001047Listed by: KELLER WILLIAMS PREMIER REALTY - New
 $1,590,000Active5 beds 4 baths4,786 sq. ft.
$1,590,000Active5 beds 4 baths4,786 sq. ft.2949 Bentley Drive Sw, Rochester, MN 55902
MLS# 7001028Listed by: EDINA REALTY, INC. - Coming Soon
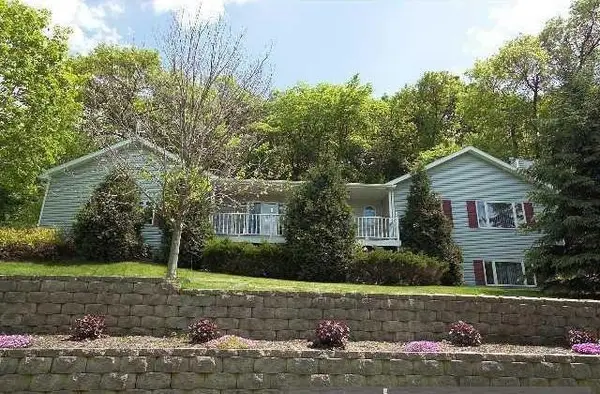 $450,000Coming Soon4 beds 3 baths
$450,000Coming Soon4 beds 3 baths1500 Viola Road Ne, Rochester, MN 55906
MLS# 7001099Listed by: DWELL REALTY GROUP LLC  $285,000Pending2 beds 2 baths1,273 sq. ft.
$285,000Pending2 beds 2 baths1,273 sq. ft.3108 49th Street Nw, Rochester, MN 55901
MLS# 6811390Listed by: COUNSELOR REALTY OF ROCHESTER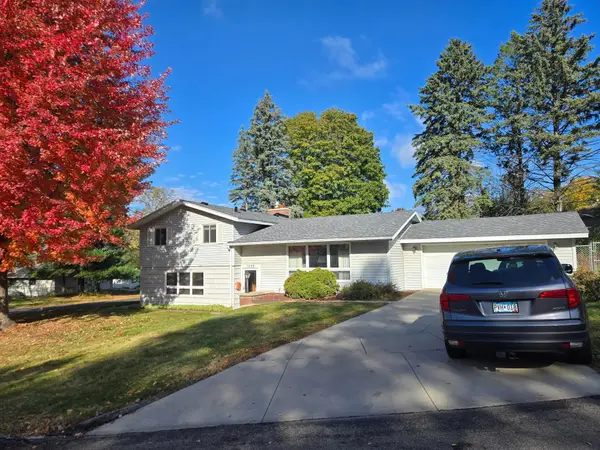 $300,000Pending4 beds 2 baths2,125 sq. ft.
$300,000Pending4 beds 2 baths2,125 sq. ft.1429 20th Street Nw, Rochester, MN 55901
MLS# 6811392Listed by: COUNSELOR REALTY OF ROCHESTER- New
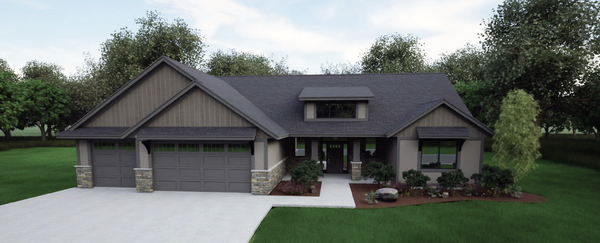 $1,150,000Active3 beds 2 baths2,344 sq. ft.
$1,150,000Active3 beds 2 baths2,344 sq. ft.1643 Mayowood Court Sw, Rochester, MN 55902
MLS# 7000928Listed by: EDINA REALTY, INC.
