909 E Center Street, Rochester, MN 55904
Local realty services provided by:ERA Gillespie Real Estate
909 E Center Street,Rochester, MN 55904
$360,000
- 3 Beds
- 3 Baths
- 2,155 sq. ft.
- Single family
- Active
Listed by: allison danckwart, chris fierst
Office: edina realty, inc.
MLS#:6764732
Source:NSMLS
Price summary
- Price:$360,000
- Price per sq. ft.:$122.49
About this home
This charming two-story home blends beautiful historic details with modern updates just minutes from the Mayo Clinic and downtown. Original woodwork, stained glass windows, and hardwood floors give the home timeless character, while the functional layout provides space for a modern lifestyle. The main floor features a bright kitchen with stainless appliances, formal dining, living room, and half bath. Upstairs you'll find three spacious bedrooms, including a primary suite with walk-in closet and private ¾ bath, plus a full hall bathroom. A finished third-floor bonus room offers space for an office, guest room or playroom. The basement adds a cozy family room with gas fireplace, laundry, and a rough-in for an additional bath. Enjoy the fully fenced backyard with its beautiful perennial flowers from the deck or relax on the enclosed front porch. Includes a 1-car garage with attached garden shed. New washer/dryer and basement carpet this year. This home has been pre inspected for peace of mind.
Contact an agent
Home facts
- Year built:1910
- Listing ID #:6764732
- Added:239 day(s) ago
- Updated:November 14, 2025 at 11:12 PM
Rooms and interior
- Bedrooms:3
- Total bathrooms:3
- Full bathrooms:1
- Half bathrooms:1
- Living area:2,155 sq. ft.
Heating and cooling
- Cooling:Ductless Mini-Split
- Heating:Boiler
Structure and exterior
- Roof:Age Over 8 Years, Asphalt
- Year built:1910
- Building area:2,155 sq. ft.
- Lot area:0.17 Acres
Schools
- High school:Century
- Middle school:Kellogg
- Elementary school:Riverside Central
Utilities
- Water:City Water - Connected
- Sewer:City Sewer - Connected
Finances and disclosures
- Price:$360,000
- Price per sq. ft.:$122.49
- Tax amount:$4,148 (2024)
New listings near 909 E Center Street
- New
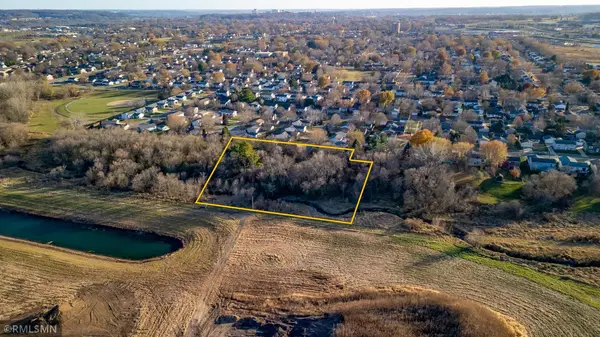 $225,000Active2.42 Acres
$225,000Active2.42 AcresTBD 20 1/2 Avenue Nw, Rochester, MN 55901
MLS# 6817684Listed by: REALTY GROWTH INC. - New
 $80,000Active0.21 Acres
$80,000Active0.21 Acres548 17th Street Sw, Rochester, MN 55902
MLS# 6817839Listed by: KELLER WILLIAMS REALTY INTEGRITY - Open Sat, 1 to 2:30pmNew
 $395,000Active4 beds 3 baths2,605 sq. ft.
$395,000Active4 beds 3 baths2,605 sq. ft.2318 4th Avenue Sw, Rochester, MN 55902
MLS# 6816802Listed by: REAL BROKER, LLC. - New
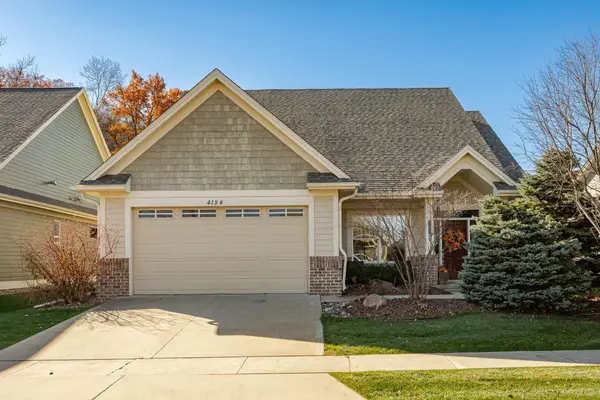 $620,000Active3 beds 2 baths2,170 sq. ft.
$620,000Active3 beds 2 baths2,170 sq. ft.4184 Berkshire Road Sw, Rochester, MN 55902
MLS# 6817705Listed by: RE/MAX RESULTS - New
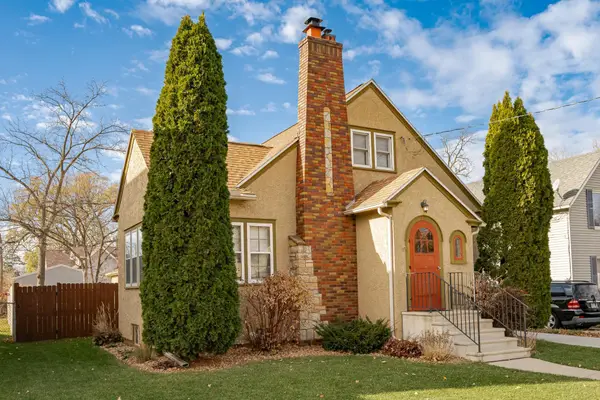 $324,900Active3 beds 2 baths2,323 sq. ft.
$324,900Active3 beds 2 baths2,323 sq. ft.621 7th Avenue Se, Rochester, MN 55904
MLS# 6817968Listed by: RE/MAX RESULTS - New
 $170,000Active2 beds 2 baths1,012 sq. ft.
$170,000Active2 beds 2 baths1,012 sq. ft.1931 Greenfield Lane Sw #A, Rochester, MN 55902
MLS# 6817991Listed by: EDINA REALTY, INC. - New
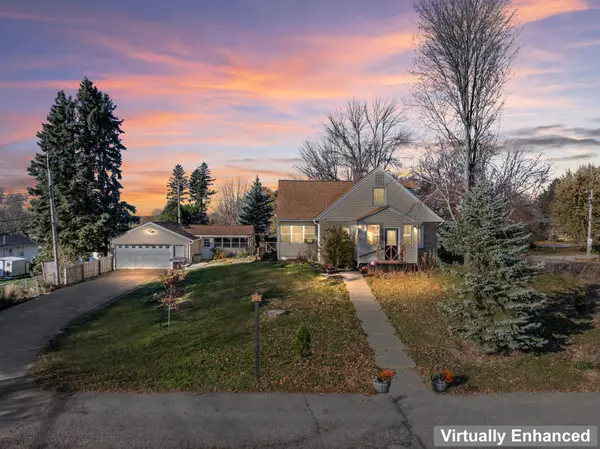 $299,000Active5 beds 4 baths2,962 sq. ft.
$299,000Active5 beds 4 baths2,962 sq. ft.2016 19th Street Nw, Rochester, MN 55901
MLS# 6817456Listed by: KELLER WILLIAMS PREMIER REALTY - New
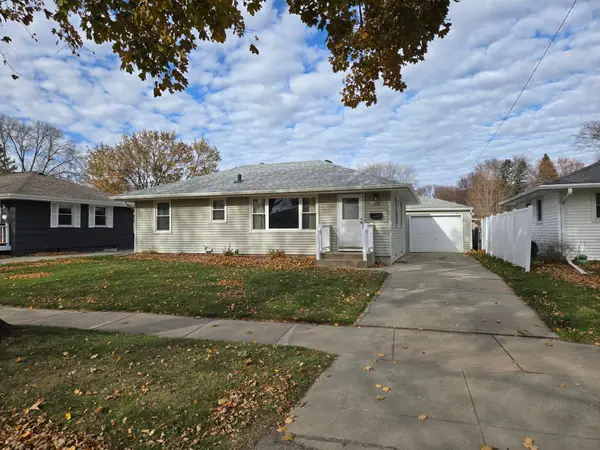 $250,000Active3 beds 1 baths888 sq. ft.
$250,000Active3 beds 1 baths888 sq. ft.1427 26th Street Nw, Rochester, MN 55901
MLS# 6817734Listed by: HOMES PLUS REALTY - New
 $459,000Active4 beds 2 baths2,010 sq. ft.
$459,000Active4 beds 2 baths2,010 sq. ft.5008 Henry Court Se, Rochester, MN 55904
MLS# 6817453Listed by: KELLER WILLIAMS PREMIER REALTY - New
 $239,900Active3 beds 2 baths1,348 sq. ft.
$239,900Active3 beds 2 baths1,348 sq. ft.125 10th Avenue Se, Rochester, MN 55904
MLS# 6817624Listed by: COLDWELL BANKER REALTY
