910 Folwell Drive Sw, Rochester, MN 55902
Local realty services provided by:ERA Prospera Real Estate
910 Folwell Drive Sw,Rochester, MN 55902
$1,150,000
- 5 Beds
- 5 Baths
- 5,650 sq. ft.
- Single family
- Active
Upcoming open houses
- Sat, Feb 1401:00 pm - 03:00 pm
Listed by: nita khosla
Office: edina realty, inc.
MLS#:6774531
Source:NSMLS
Price summary
- Price:$1,150,000
- Price per sq. ft.:$203.54
About this home
Charming French style home designed by Architect Edwin Lunde. Just updated throughout! Built by Stocke, builder of many Mayo Clinic buildings & homes in Old Southwest Pill Hill area. 6050 sq ft home on 0.78 acre lot. Walk to Folwell School & Mayo Clinic Campus. All brick exterior, front courtyard, big backyard & patio. Rare home with beautiful original features like the marble, tile, wood & wood parquet floors, original woodwork, wall panels, 3 fireplaces, ceiling beams, wallpapers, fixtures, French doors & windows. Main floor: Foyer with beautiful hallways & ceiling, formal living room with fireplace, formal dining room with museum quality hand painted wallpaper, family room with fireplace, eat-in kitchen, 4-season sunroom, mudroom, large primary bedroom with new full bath, 3 more baths & 3 more bedrooms. Lower level just remodeled has large family room with fireplace & wet bar, office, large bonus room, bedroom, new 3/4 bath, laundry, craft/workshop, 2 storage rooms, utility room.
Contact an agent
Home facts
- Year built:1969
- Listing ID #:6774531
- Added:575 day(s) ago
- Updated:February 12, 2026 at 06:43 PM
Rooms and interior
- Bedrooms:5
- Total bathrooms:5
- Full bathrooms:2
- Half bathrooms:2
- Living area:5,650 sq. ft.
Heating and cooling
- Cooling:Central Air
- Heating:Forced Air
Structure and exterior
- Roof:Pitched
- Year built:1969
- Building area:5,650 sq. ft.
- Lot area:0.78 Acres
Schools
- High school:Mayo
- Middle school:John Adams
- Elementary school:Folwell
Utilities
- Water:City Water - Connected
- Sewer:City Sewer - Connected
Finances and disclosures
- Price:$1,150,000
- Price per sq. ft.:$203.54
- Tax amount:$11,474 (2024)
New listings near 910 Folwell Drive Sw
- Coming Soon
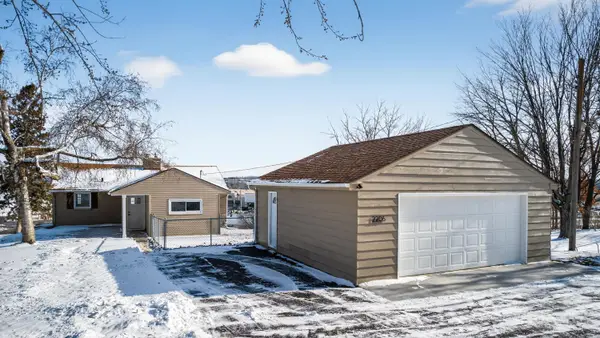 $349,000Coming Soon3 beds 2 baths
$349,000Coming Soon3 beds 2 baths2206 1st Avenue Sw, Rochester, MN 55902
MLS# 7014473Listed by: UPSIDE REAL ESTATE - Coming Soon
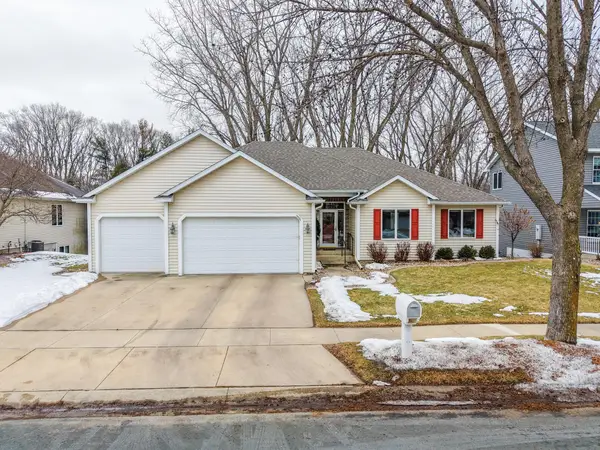 $535,000Coming Soon4 beds 3 baths
$535,000Coming Soon4 beds 3 baths3721 Arbor Dr Nw, Rochester, MN 55901
MLS# 7019921Listed by: COUNSELOR REALTY OF ROCHESTER - New
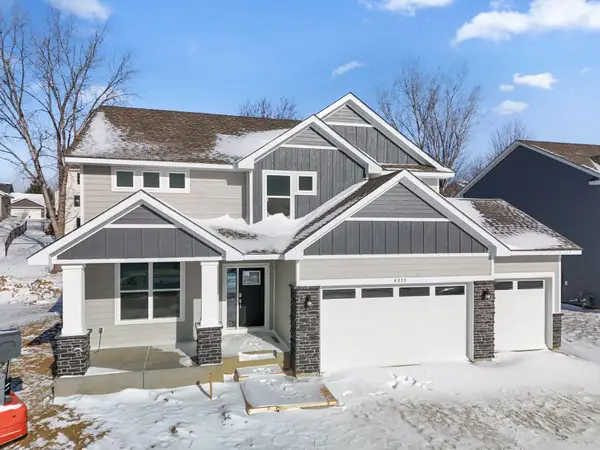 $635,020Active4 beds 3 baths2,692 sq. ft.
$635,020Active4 beds 3 baths2,692 sq. ft.4879 Noble Drive Nw, Rochester, MN 55901
MLS# 7019872Listed by: LENNAR SALES CORP - New
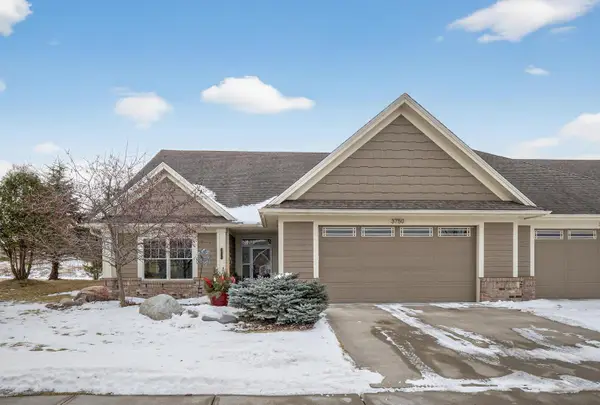 $544,900Active2 beds 2 baths1,820 sq. ft.
$544,900Active2 beds 2 baths1,820 sq. ft.3750 Berkshire Road Sw, Rochester, MN 55902
MLS# 7019745Listed by: INFINITY REAL ESTATE - Open Sat, 11am to 1pmNew
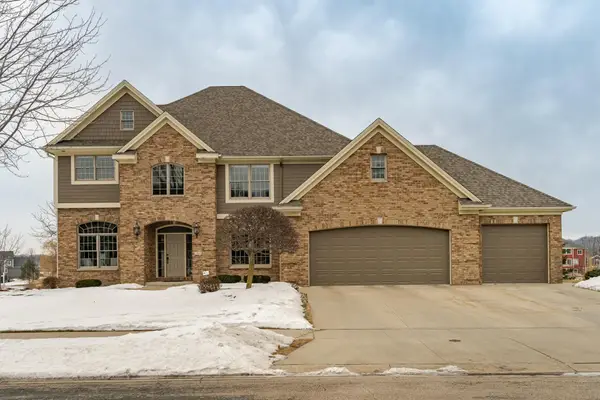 $1,500,000Active5 beds 5 baths5,079 sq. ft.
$1,500,000Active5 beds 5 baths5,079 sq. ft.3964 Autumn Lake Court Sw, Rochester, MN 55902
MLS# 7003891Listed by: RE/MAX RESULTS - New
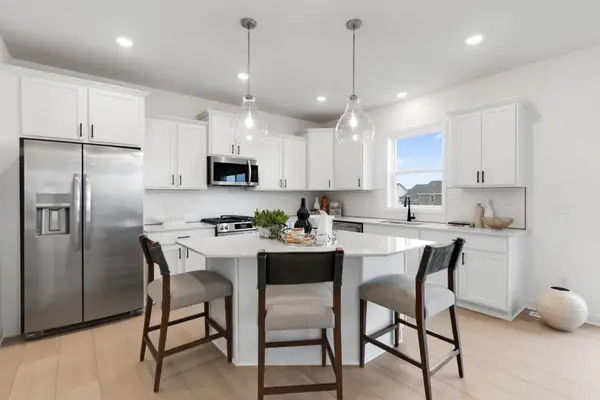 $601,135Active4 beds 3 baths2,487 sq. ft.
$601,135Active4 beds 3 baths2,487 sq. ft.905 Milborne Lane Nw, Rochester, MN 55901
MLS# 7019035Listed by: LENNAR SALES CORP - New
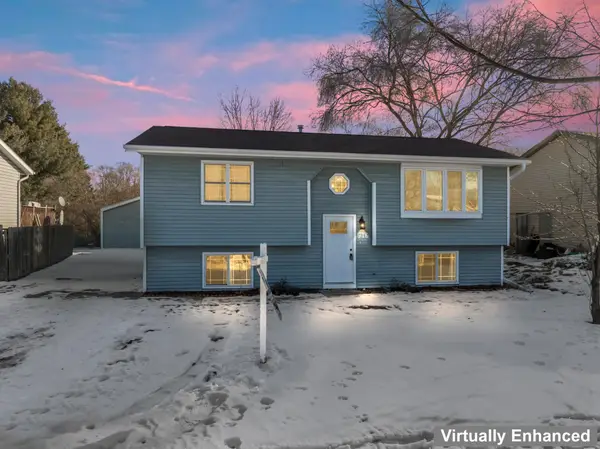 $290,000Active4 beds 2 baths1,686 sq. ft.
$290,000Active4 beds 2 baths1,686 sq. ft.916 E Village Circle Se, Rochester, MN 55904
MLS# 6825017Listed by: RE/MAX RESULTS - New
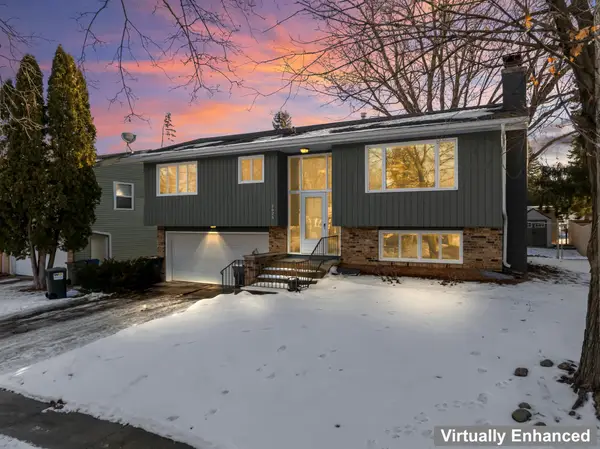 $295,000Active3 beds 2 baths1,529 sq. ft.
$295,000Active3 beds 2 baths1,529 sq. ft.2626 3rd Place Ne, Rochester, MN 55906
MLS# 7016055Listed by: RE/MAX RESULTS - New
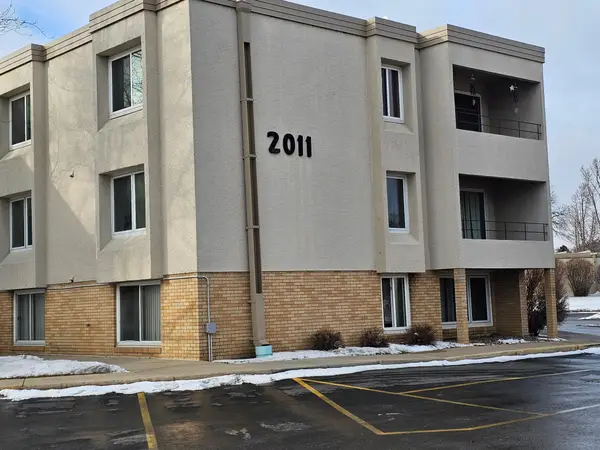 $105,000Active2 beds 1 baths
$105,000Active2 beds 1 baths2011 Viking Drive Nw #15, Rochester, MN 55901
MLS# 7017628Listed by: ELCOR REALTY OF ROCHESTER INC. - Coming SoonOpen Sat, 12 to 1:30pm
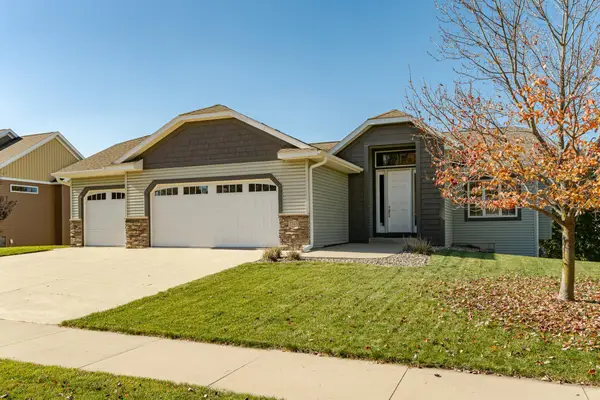 $485,000Coming Soon4 beds 3 baths
$485,000Coming Soon4 beds 3 baths2743 Pinewood Ridge Drive Se, Rochester, MN 55904
MLS# 6819977Listed by: EDINA REALTY, INC.

