929 10th Street Se, Rochester, MN 55904
Local realty services provided by:ERA Gillespie Real Estate
929 10th Street Se,Rochester, MN 55904
$265,000
- 3 Beds
- 2 Baths
- - sq. ft.
- Single family
- Sold
Listed by: mark kieffer
Office: dwell realty group llc.
MLS#:6807507
Source:NSMLS
Sorry, we are unable to map this address
Price summary
- Price:$265,000
About this home
You'll fall in love with this charming 3-bedroom, 2-bathroom home featuring a 2-car garage and
a prime location close to everything you need. Step inside to discover beautiful wood flooring in
the living room, highlighted by a large south-facing window that fills the space with natural
light. The wood flooring continues down the hallway and into the two main-floor bedrooms,
creating a warm and cohesive feel throughout. The kitchen features a gas stove and a unique
pass-through opening to the dining room, adding charm and functionality. The spacious dining
area is perfect for hosting memorable gatherings. Upstairs, the large primary bedroom offers a
blank canvas for you to create your own private retreat. The unfinished basement, with freshly
painted walls and floors, provides endless possibilities—whether you need an office, playroom,
workout space, or extra storage. Additional features you'll appreciate include 3-panel doors,
geometric archways, updated windows, maintenance-free metal siding, and a brand-new roof
installed in 2025. The mechanicals -- the furnace, air conditioner, and water heater—were all
replaced in 2023 for your peace of mind. This home is located near downtown and just six
blocks from the Park & Ride to the Mayo Clinic facilities. Enjoy outdoor fun just one block away
at a city park offering a playground, pickleball, basketball, sand volleyball, frisbee golf, and both
softball and baseball fields. You are also close to a scenic bike trail, shopping, restaurants, and
have quick access to Hwy 14.
Contact an agent
Home facts
- Year built:1946
- Listing ID #:6807507
- Added:58 day(s) ago
- Updated:December 17, 2025 at 09:43 PM
Rooms and interior
- Bedrooms:3
- Total bathrooms:2
- Full bathrooms:1
Heating and cooling
- Cooling:Central Air
- Heating:Forced Air
Structure and exterior
- Roof:Age 8 Years or Less
- Year built:1946
Schools
- High school:Mayo
- Middle school:Kellogg
- Elementary school:Riverside Central
Utilities
- Water:City Water - Connected
- Sewer:City Sewer - Connected
Finances and disclosures
- Price:$265,000
- Tax amount:$2,768 (2025)
New listings near 929 10th Street Se
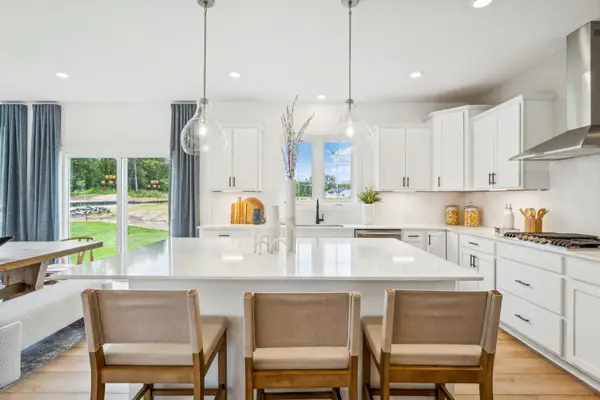 $741,285Pending6 beds 4 baths4,349 sq. ft.
$741,285Pending6 beds 4 baths4,349 sq. ft.4992 Noble Lane Nw, Rochester, MN 55901
MLS# 7001600Listed by: LENNAR SALES CORP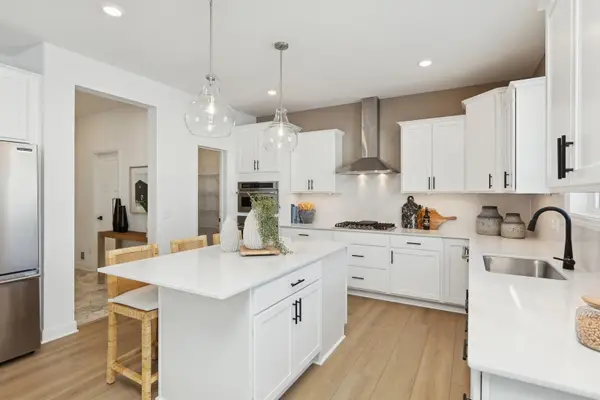 $687,960Pending5 beds 4 baths3,483 sq. ft.
$687,960Pending5 beds 4 baths3,483 sq. ft.4801 Noble Drive Nw, Rochester, MN 55901
MLS# 7001604Listed by: LENNAR SALES CORP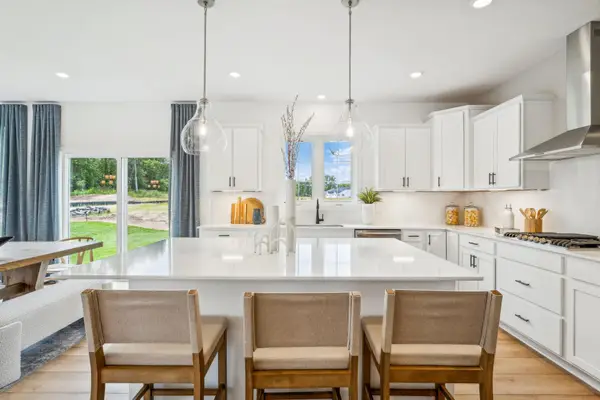 $670,425Pending6 beds 4 baths4,349 sq. ft.
$670,425Pending6 beds 4 baths4,349 sq. ft.1736 Hadley Hills Drive Ne, Rochester, MN 55901
MLS# 7001612Listed by: LENNAR SALES CORP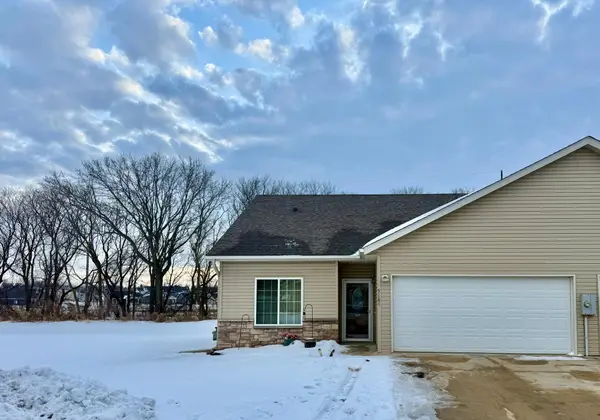 $259,900Pending2 beds 2 baths
$259,900Pending2 beds 2 baths5164 Supalla Court Nw, Rochester, MN 55901
MLS# 7000957Listed by: RE/MAX RESULTS- Coming Soon
 $430,000Coming Soon4 beds 3 baths
$430,000Coming Soon4 beds 3 baths3112 Eastwood Road Se, Rochester, MN 55904
MLS# 7001047Listed by: KELLER WILLIAMS PREMIER REALTY - New
 $1,590,000Active5 beds 4 baths4,786 sq. ft.
$1,590,000Active5 beds 4 baths4,786 sq. ft.2949 Bentley Drive Sw, Rochester, MN 55902
MLS# 7001028Listed by: EDINA REALTY, INC. - Coming Soon
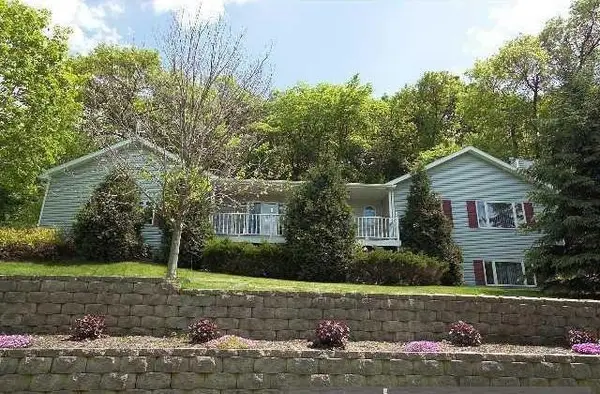 $450,000Coming Soon4 beds 3 baths
$450,000Coming Soon4 beds 3 baths1500 Viola Road Ne, Rochester, MN 55906
MLS# 7001099Listed by: DWELL REALTY GROUP LLC  $285,000Pending2 beds 2 baths1,273 sq. ft.
$285,000Pending2 beds 2 baths1,273 sq. ft.3108 49th Street Nw, Rochester, MN 55901
MLS# 6811390Listed by: COUNSELOR REALTY OF ROCHESTER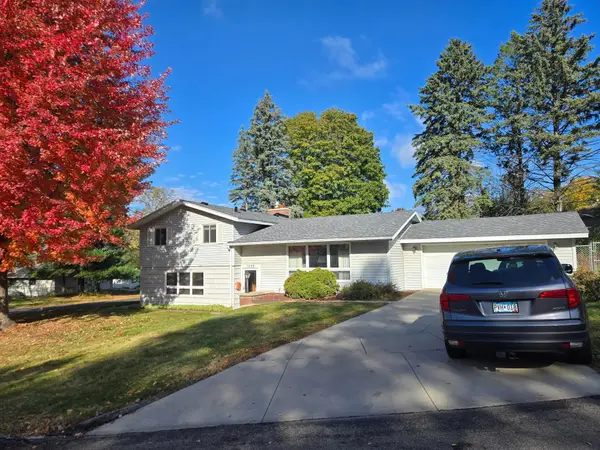 $300,000Pending4 beds 2 baths2,125 sq. ft.
$300,000Pending4 beds 2 baths2,125 sq. ft.1429 20th Street Nw, Rochester, MN 55901
MLS# 6811392Listed by: COUNSELOR REALTY OF ROCHESTER- New
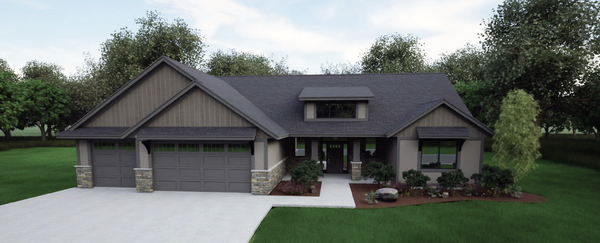 $1,150,000Active3 beds 2 baths2,344 sq. ft.
$1,150,000Active3 beds 2 baths2,344 sq. ft.1643 Mayowood Court Sw, Rochester, MN 55902
MLS# 7000928Listed by: EDINA REALTY, INC.
