956 Hunters Point Lane Sw, Rochester, MN 55902
Local realty services provided by:ERA Viking Realty
956 Hunters Point Lane Sw,Rochester, MN 55902
$1,790,000
- 4 Beds
- 6 Baths
- 6,102 sq. ft.
- Single family
- Pending
Listed by:kara gyarmaty
Office:edina realty, inc.
MLS#:6552382
Source:NSMLS
Price summary
- Price:$1,790,000
- Price per sq. ft.:$278.56
About this home
This impeccably updated residence blends luxurious living with smart, functional design. Boasting 4 spacious bedrooms, 6 bathrooms, a 3-car garage, and spectacular outdoor living space second to none, this residence has been remodeled top to bottom with premium finishes and thoughtful upgrades throughout. The heart of the home is a show-stopping chef’s kitchen featuring all-new Wolf, Sub-Zero, and Perlick appliances, complemented by a double island layout, perfect for entertaining. A seamless transition through French doors leads to an outdoor oasis that’s second to none: a stunning 18x36 in-ground pool, a charming pool house, fully equipped outdoor kitchen with gas grill and wood-fired pizza oven, cozy fire pit area, and expansive composite decking designed for relaxing and gathering. The main level offers an open-concept living and dining area, a custom-designed wet bar, an inviting sunroom, a stylish office, a large laundry room, and two convenient half baths. The oversized primary suite is a true retreat with dual walk-in closets (including a washer/dryer), a cozy gas fireplace, and a spa-inspired en suite bath. Three additional bedrooms and two full bathrooms complete the upper level. The lower level offers a flexible layout with space for a home gym, game area, theater/living room, bathroom, abundant storage and the option to add an additional bedroom. Ideally located near Mayo Clinic, top-rated schools, shopping, dining, and scenic trails, this exceptional property offers both convenience and comfort. Too many updates to mention, see supplements.
Contact an agent
Home facts
- Year built:1997
- Listing ID #:6552382
- Added:156 day(s) ago
- Updated:September 29, 2025 at 01:43 AM
Rooms and interior
- Bedrooms:4
- Total bathrooms:6
- Full bathrooms:2
- Half bathrooms:2
- Living area:6,102 sq. ft.
Heating and cooling
- Cooling:Central Air
- Heating:Forced Air
Structure and exterior
- Roof:Asphalt
- Year built:1997
- Building area:6,102 sq. ft.
- Lot area:1.26 Acres
Schools
- High school:Mayo
- Middle school:John Adams
- Elementary school:Bamber Valley
Utilities
- Water:City Water - Connected
- Sewer:City Sewer - Connected
Finances and disclosures
- Price:$1,790,000
- Price per sq. ft.:$278.56
- Tax amount:$13,466 (2024)
New listings near 956 Hunters Point Lane Sw
- Coming Soon
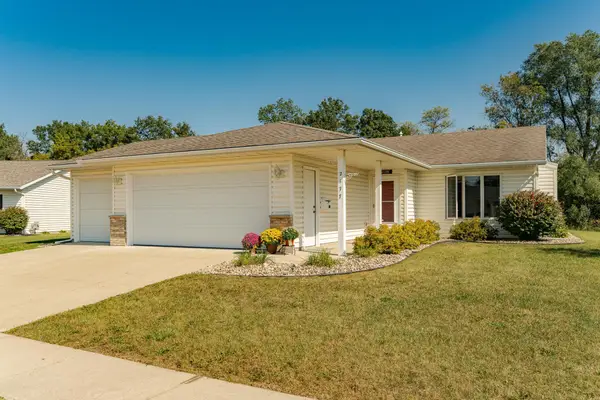 $329,900Coming Soon2 beds 2 baths
$329,900Coming Soon2 beds 2 baths2177 Mcquillan Court Se, Rochester, MN 55904
MLS# 6795879Listed by: RE/MAX RESULTS - New
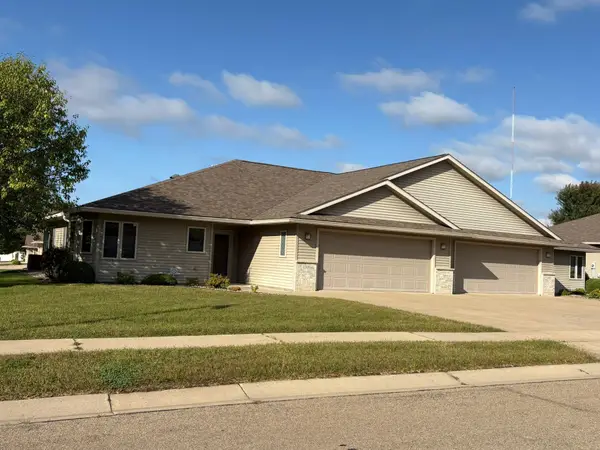 $269,900Active2 beds 2 baths1,616 sq. ft.
$269,900Active2 beds 2 baths1,616 sq. ft.2305 Pinestar Lane Se, Rochester, MN 55904
MLS# 6792970Listed by: RE/MAX RESULTS - New
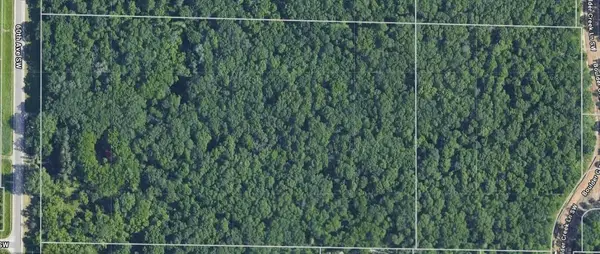 $2,000,000Active26.25 Acres
$2,000,000Active26.25 Acres1010 60th Avenue Sw, Rochester, MN 55902
MLS# 6795573Listed by: ELCOR REALTY OF ROCHESTER INC. - New
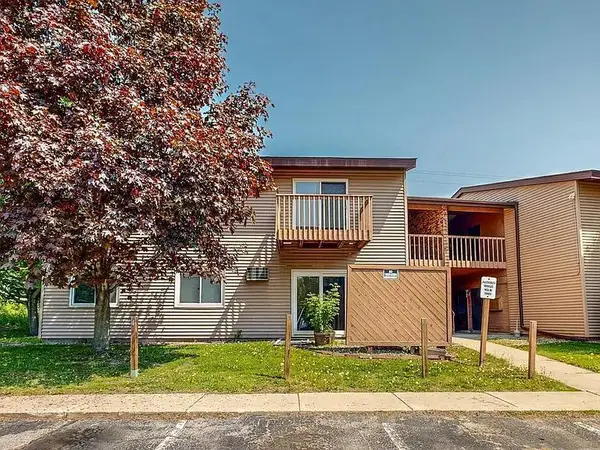 $136,000Active2 beds 1 baths777 sq. ft.
$136,000Active2 beds 1 baths777 sq. ft.2604 4th Avenue Ne #1, Rochester, MN 55906
MLS# 6795277Listed by: COLDWELL BANKER REALTY - Coming SoonOpen Sat, 1 to 2:30pm
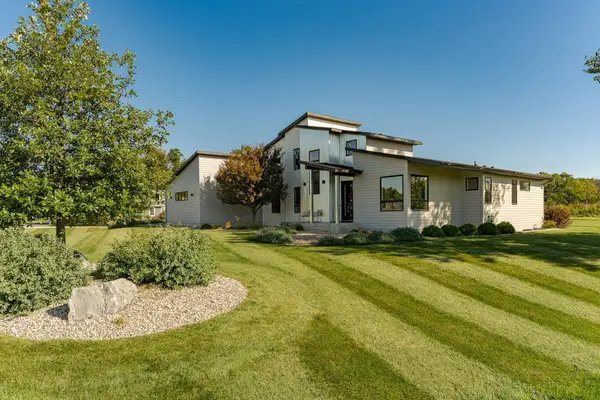 $1,400,000Coming Soon5 beds 4 baths
$1,400,000Coming Soon5 beds 4 baths4080 Ironton Lane Sw, Rochester, MN 55902
MLS# 6790077Listed by: EDINA REALTY, INC. - New
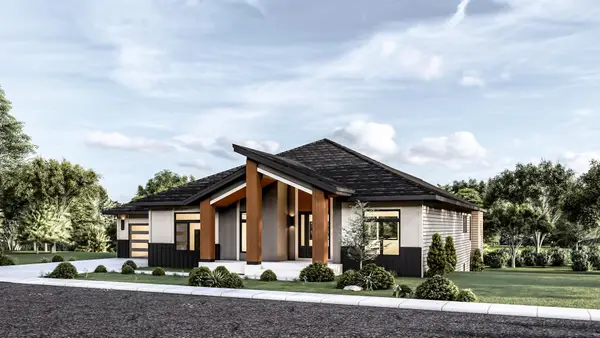 $1,350,000Active5 beds 4 baths4,650 sq. ft.
$1,350,000Active5 beds 4 baths4,650 sq. ft.3450 Bella Terra Road Ne, Rochester, MN 55906
MLS# 6793858Listed by: RE/MAX RESULTS - New
 $315,000Active4 beds 3 baths2,154 sq. ft.
$315,000Active4 beds 3 baths2,154 sq. ft.5132 61st Street Nw, Rochester, MN 55901
MLS# 6792604Listed by: RE/MAX RESULTS - New
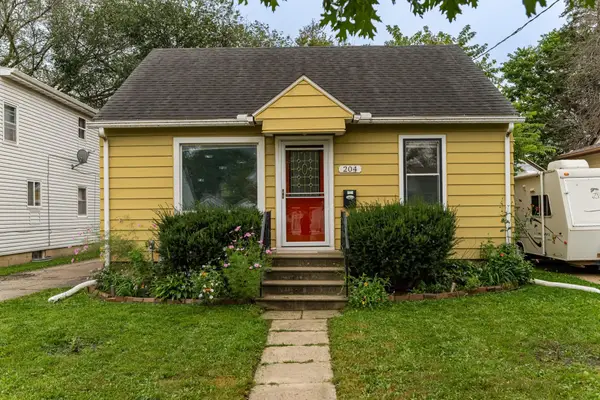 $250,000Active3 beds 1 baths1,560 sq. ft.
$250,000Active3 beds 1 baths1,560 sq. ft.204 11th Street Se, Rochester, MN 55904
MLS# 6792676Listed by: RE/MAX RESULTS - New
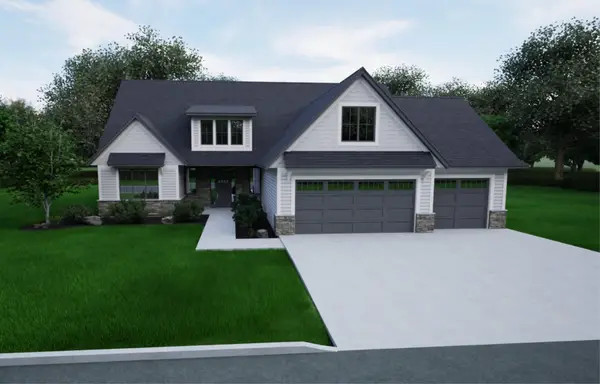 $1,276,000Active4 beds 3 baths3,168 sq. ft.
$1,276,000Active4 beds 3 baths3,168 sq. ft.1658 Mayowood Court Sw, Rochester, MN 55902
MLS# 6793020Listed by: EDINA REALTY, INC. - New
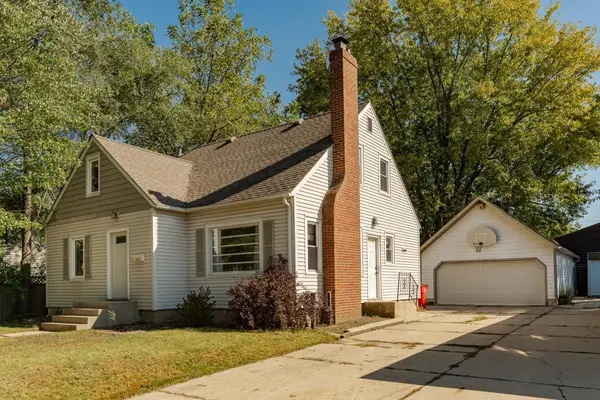 $287,000Active4 beds 2 baths2,224 sq. ft.
$287,000Active4 beds 2 baths2,224 sq. ft.412 12th Avenue Se, Rochester, MN 55904
MLS# 6794135Listed by: REAL BROKER, LLC.
